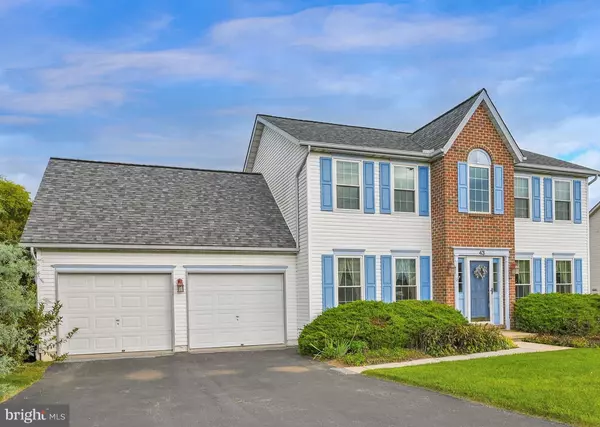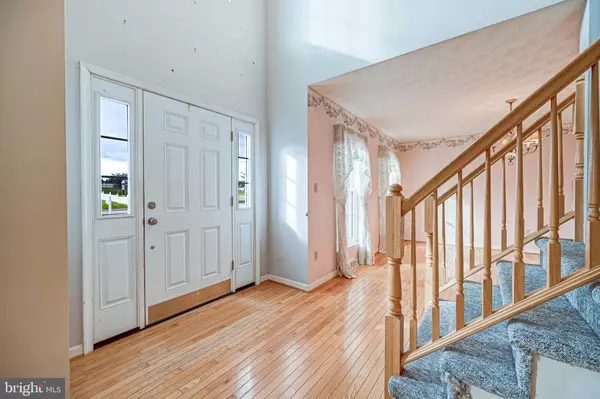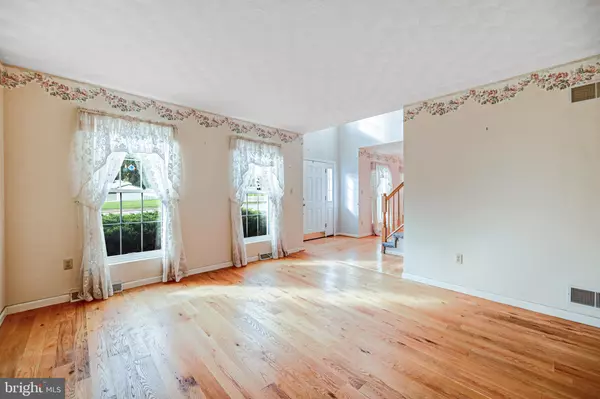
43 KENNARD DALE AVE Stewartstown, PA 17363
3 Beds
3 Baths
2,148 SqFt
UPDATED:
11/27/2024 10:43 AM
Key Details
Property Type Single Family Home
Sub Type Detached
Listing Status Pending
Purchase Type For Sale
Square Footage 2,148 sqft
Price per Sqft $185
Subdivision Poplar Springs
MLS Listing ID PAYK2070388
Style Colonial
Bedrooms 3
Full Baths 2
Half Baths 1
HOA Fees $120/ann
HOA Y/N Y
Abv Grd Liv Area 2,148
Originating Board BRIGHT
Year Built 1996
Annual Tax Amount $6,897
Tax Year 2024
Lot Size 0.344 Acres
Acres 0.34
Property Description
Location
State PA
County York
Area Stewartstown Boro (15286)
Zoning RESIDENTIAL
Rooms
Other Rooms Living Room, Dining Room, Bedroom 2, Bedroom 3, Kitchen, Family Room, Basement, Bedroom 1, Utility Room, Bathroom 1, Bathroom 2
Basement Full, Walkout Level
Interior
Interior Features Bathroom - Soaking Tub, Bathroom - Stall Shower, Bathroom - Tub Shower, Ceiling Fan(s), Family Room Off Kitchen, Floor Plan - Open, Formal/Separate Dining Room, Kitchen - Eat-In, Kitchen - Island, Kitchen - Table Space, Pantry, Walk-in Closet(s), Wood Floors
Hot Water Natural Gas
Heating Forced Air
Cooling Central A/C
Fireplaces Number 1
Inclusions washer, dryer, new stove and microwave to be installed, refrigerator
Fireplace Y
Heat Source Natural Gas
Laundry Main Floor
Exterior
Garage Garage - Front Entry, Garage Door Opener
Garage Spaces 2.0
Water Access N
Accessibility None
Attached Garage 2
Total Parking Spaces 2
Garage Y
Building
Story 2
Foundation Block, Crawl Space
Sewer Public Sewer
Water Public
Architectural Style Colonial
Level or Stories 2
Additional Building Above Grade, Below Grade
New Construction N
Schools
Middle Schools South Eastern
High Schools Kennard-Dale
School District South Eastern
Others
Senior Community No
Tax ID 86-000-BK-0513-00-00000
Ownership Fee Simple
SqFt Source Assessor
Acceptable Financing Cash, Conventional, FHA, VA
Listing Terms Cash, Conventional, FHA, VA
Financing Cash,Conventional,FHA,VA
Special Listing Condition Standard


GET MORE INFORMATION





