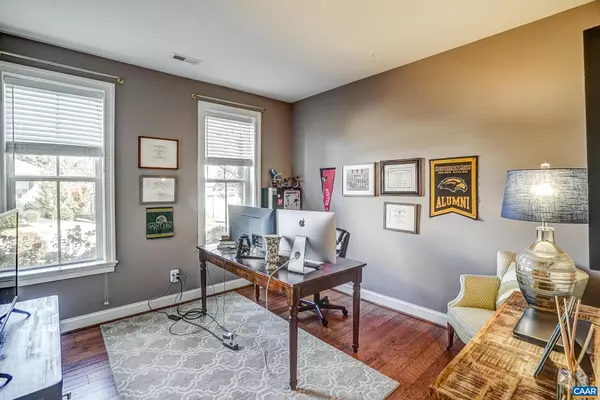
58 WOOD DUCK LN Zion Crossroads, VA 22942
4 Beds
3 Baths
2,454 SqFt
UPDATED:
11/17/2024 09:19 AM
Key Details
Property Type Single Family Home
Sub Type Detached
Listing Status Active
Purchase Type For Sale
Square Footage 2,454 sqft
Price per Sqft $240
Subdivision Spring Creek
MLS Listing ID 657981
Style Other
Bedrooms 4
Full Baths 3
Condo Fees $500
HOA Fees $170/mo
HOA Y/N Y
Abv Grd Liv Area 2,454
Originating Board CAAR
Year Built 2008
Annual Tax Amount $3,817
Tax Year 2024
Lot Size 5,662 Sqft
Acres 0.13
Property Description
Location
State VA
County Louisa
Zoning PUD
Rooms
Other Rooms Living Room, Dining Room, Kitchen, Family Room, Foyer, Breakfast Room, Laundry, Full Bath, Additional Bedroom
Main Level Bedrooms 3
Interior
Interior Features Entry Level Bedroom
Heating Heat Pump(s)
Cooling Central A/C, Heat Pump(s)
Flooring Ceramic Tile, Hardwood
Fireplaces Type Gas/Propane, Fireplace - Glass Doors
Inclusions Refrigerator
Fireplace N
Window Features Transom,Vinyl Clad
Exterior
Amenities Available Tot Lots/Playground, Golf Club
View Garden/Lawn
Roof Type Architectural Shingle
Accessibility None
Garage N
Building
Lot Description Landscaping, Sloping
Story 1.5
Foundation Slab
Sewer Public Sewer
Water Public
Architectural Style Other
Level or Stories 1.5
Additional Building Above Grade, Below Grade
Structure Type 9'+ Ceilings,Tray Ceilings,Vaulted Ceilings,Cathedral Ceilings
New Construction N
Schools
Elementary Schools Moss-Nuckols
Middle Schools Louisa
High Schools Louisa
School District Louisa County Public Schools
Others
HOA Fee Include Insurance,Pool(s),Management
Ownership Other
Security Features Security System,Smoke Detector
Special Listing Condition Standard


GET MORE INFORMATION





