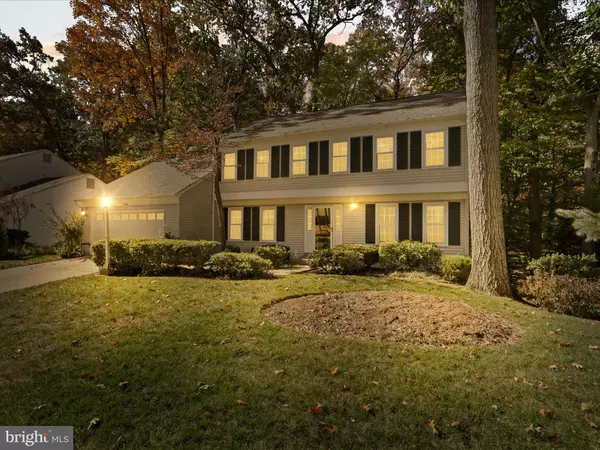
15414 SILVAN GLEN DR Dumfries, VA 22025
5 Beds
3 Baths
3,328 SqFt
UPDATED:
11/13/2024 04:05 PM
Key Details
Property Type Single Family Home
Sub Type Detached
Listing Status Pending
Purchase Type For Sale
Square Footage 3,328 sqft
Price per Sqft $210
Subdivision Country Club Lake
MLS Listing ID VAPW2081690
Style Colonial
Bedrooms 5
Full Baths 2
Half Baths 1
HOA Fees $73/mo
HOA Y/N Y
Abv Grd Liv Area 2,198
Originating Board BRIGHT
Year Built 1980
Annual Tax Amount $5,657
Tax Year 2024
Lot Size 8,001 Sqft
Acres 0.18
Property Description
Location
State VA
County Prince William
Zoning RPC
Rooms
Basement Connecting Stairway, Fully Finished, Full, Interior Access, Outside Entrance, Rear Entrance, Walkout Level, Windows
Interior
Hot Water Electric
Heating Heat Pump(s)
Cooling Central A/C, Ceiling Fan(s)
Flooring Carpet, Ceramic Tile, Hardwood
Fireplaces Number 1
Fireplaces Type Brick
Equipment Built-In Microwave, Dishwasher, Disposal, Dryer - Electric, Oven/Range - Electric, Refrigerator, Washer, Stainless Steel Appliances
Fireplace Y
Window Features Double Hung
Appliance Built-In Microwave, Dishwasher, Disposal, Dryer - Electric, Oven/Range - Electric, Refrigerator, Washer, Stainless Steel Appliances
Heat Source Electric
Laundry Main Floor, Washer In Unit, Dryer In Unit
Exterior
Garage Garage - Front Entry, Garage Door Opener, Inside Access
Garage Spaces 4.0
Amenities Available Boat Dock/Slip, Boat Ramp, Club House, Fitness Center, Golf Club, Golf Course, Lake, Picnic Area, Pool - Outdoor, Recreational Center, Tot Lots/Playground, Tennis Courts, Swimming Pool, Dog Park
Waterfront N
Water Access N
Roof Type Architectural Shingle
Accessibility None
Attached Garage 2
Total Parking Spaces 4
Garage Y
Building
Story 3
Foundation Permanent
Sewer Public Sewer
Water Public
Architectural Style Colonial
Level or Stories 3
Additional Building Above Grade, Below Grade
New Construction N
Schools
School District Prince William County Public Schools
Others
HOA Fee Include Management,Reserve Funds,Snow Removal,Other
Senior Community No
Tax ID 8191-20-8128
Ownership Fee Simple
SqFt Source Assessor
Special Listing Condition Standard


GET MORE INFORMATION





