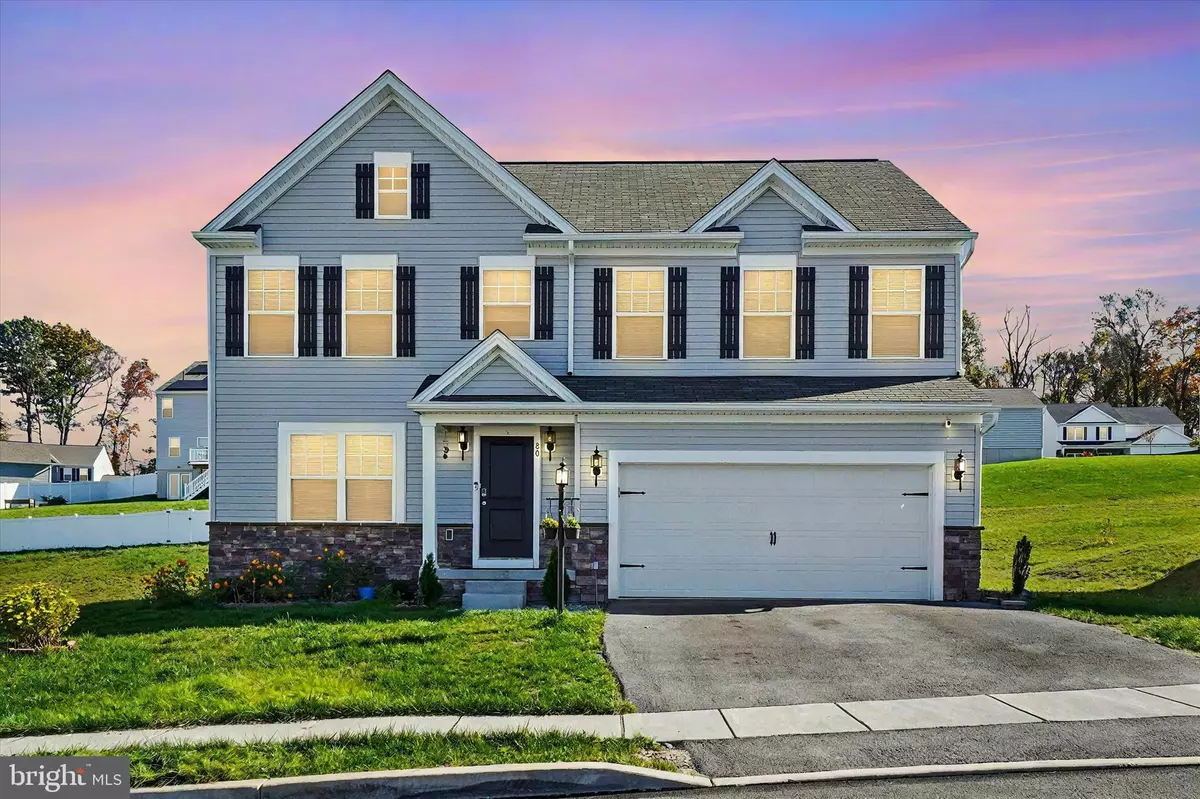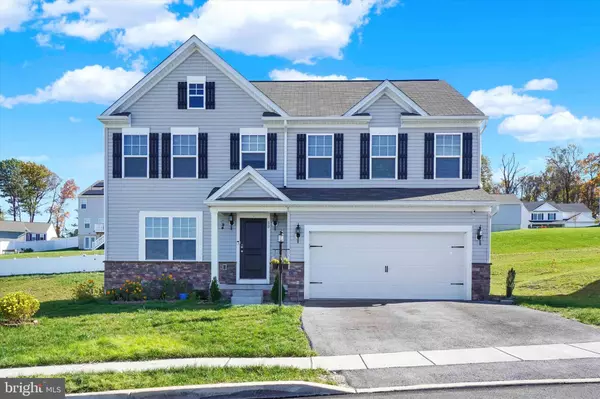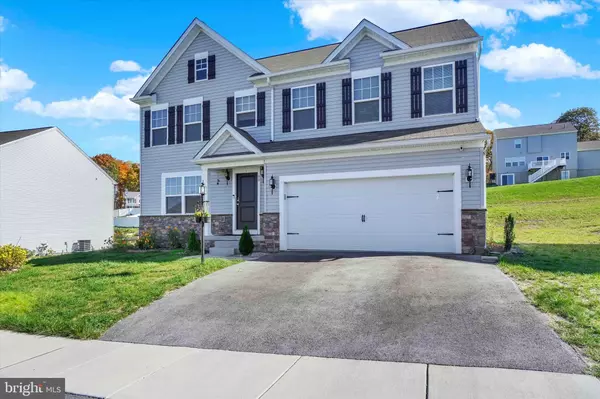80 STEEPLE CHASE DR York Haven, PA 17370
4 Beds
3 Baths
2,060 SqFt
UPDATED:
02/25/2025 07:33 AM
Key Details
Property Type Single Family Home
Sub Type Detached
Listing Status Active
Purchase Type For Sale
Square Footage 2,060 sqft
Price per Sqft $189
Subdivision Lexington Estates
MLS Listing ID PAYK2070646
Style Colonial
Bedrooms 4
Full Baths 2
Half Baths 1
HOA Fees $6/mo
HOA Y/N Y
Abv Grd Liv Area 2,060
Originating Board BRIGHT
Year Built 2022
Annual Tax Amount $7,650
Tax Year 2025
Lot Size 0.280 Acres
Acres 0.28
Lot Dimensions 0.00 x 0.00
Property Sub-Type Detached
Property Description
This home is located within a family-friendly community and offers easy access to top-rated Northeastern York schools, nearby parks, and commuter routes like I-83. Don't miss out—whether you're looking for a move-in-ready dream home or an investment in a growing neighborhood, this is your opportunity.
Schedule your tour today and envision the life you will build at 80 Steeple Chase Dr—where comfort meets convenience.
Location
State PA
County York
Area Newberry Twp (15239)
Zoning R
Rooms
Basement Unfinished
Main Level Bedrooms 4
Interior
Hot Water Electric
Heating Forced Air
Cooling Central A/C
Inclusions Refrigerator, Dryer, Washer
Fireplace N
Heat Source Propane - Owned
Exterior
Parking Features Garage - Front Entry
Garage Spaces 2.0
Water Access N
Accessibility None
Total Parking Spaces 2
Garage Y
Building
Story 2
Foundation Block
Sewer Public Sewer
Water Public
Architectural Style Colonial
Level or Stories 2
Additional Building Above Grade, Below Grade
New Construction N
Schools
High Schools Northeastern Senior
School District Northeastern York
Others
Pets Allowed N
Senior Community No
Tax ID 39-000-36-0166-00-00000
Ownership Fee Simple
SqFt Source Assessor
Special Listing Condition Standard

GET MORE INFORMATION





