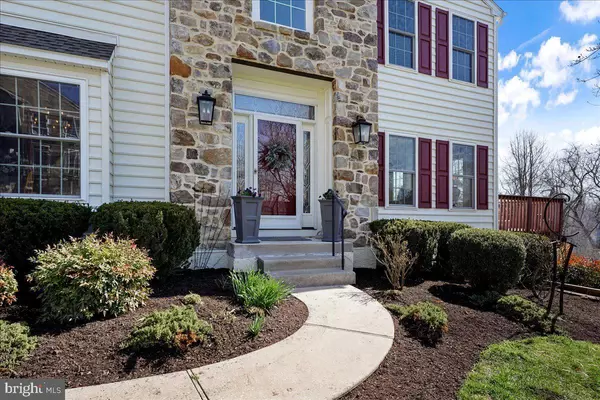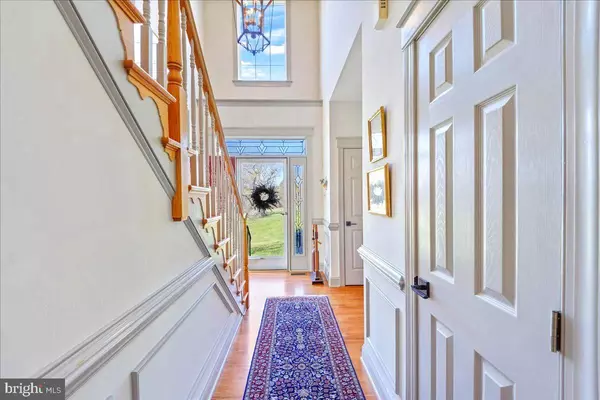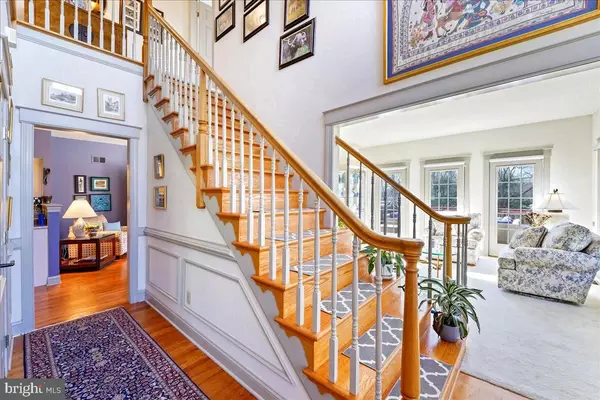
531 WINDY HILL RD West Chester, PA 19382
4 Beds
4 Baths
3,310 SqFt
UPDATED:
11/30/2024 04:25 PM
Key Details
Property Type Townhouse
Sub Type End of Row/Townhouse
Listing Status Active
Purchase Type For Sale
Square Footage 3,310 sqft
Price per Sqft $203
Subdivision Windy Hill
MLS Listing ID PACT2085594
Style Colonial,Traditional
Bedrooms 4
Full Baths 3
Half Baths 1
HOA Fees $310/mo
HOA Y/N Y
Abv Grd Liv Area 2,510
Originating Board BRIGHT
Year Built 1998
Annual Tax Amount $8,546
Tax Year 2023
Lot Size 2,802 Sqft
Acres 0.06
Lot Dimensions 0.00 x 0.00
Property Description
New HVAC System installed within the year! Professionally Painted! The first floor boasts New Hardwood Floors, an Updated Gourmet Kitchen which features Quartz Counter Tops, Newer Stainless Steel Appliances, and an Island! Immediately off the kitchen is a very large family room featuring a wood burning fireplace, and a door leading to an amazing maintenance free deck! A bright and sunny living room, as well as a formal dining room. Crown Molding Throughout! The second floor offers three large bedrooms. The main Suite is sumptuous with large walk-in closets and a bath which features a raised double sink vanity, jacuzzi tub and tiled shower. The finished walk-out basement boasts a full bath, office, a spacious recreation or media room and an outside patio. Highlights of upgrades include: Newer HVAC and Hot Water Heater, Composite Decking, Newer Stainless Steel Appliances, New Windows, Doors, Hardwood Flooring and Roof! A Beautiful Kitchen island with a Quartz Top has been added to this already Outstanding Kitchen! The list for upgrades can go on and on! This is a Must See Home! There is really nothing left to do but move-in and make this Lovely Home Your Own! Located at the end of the cul-du-sac and close to Pocopson Park. The HOA includes: common area maintenance, lawn care, snow removal, trash removal, septic pumping every other year and roof.
This home has everything and more, including Wonderful Location, Excellent Schools, and the Best of Dining and Shopping! Thank you for showing, and Enjoy!
Location
State PA
County Chester
Area Pocopson Twp (10363)
Zoning R10
Rooms
Basement Daylight, Full, Fully Finished, Heated, Outside Entrance, Poured Concrete, Side Entrance, Walkout Level, Windows, Interior Access
Interior
Interior Features Breakfast Area, Carpet, Ceiling Fan(s), Cedar Closet(s), Chair Railings, Crown Moldings, Dining Area, Family Room Off Kitchen, Floor Plan - Open, Floor Plan - Traditional, Formal/Separate Dining Room, Kitchen - Eat-In, Kitchen - Gourmet, Kitchen - Island, Pantry, Primary Bath(s), Recessed Lighting, Skylight(s), Bathroom - Soaking Tub, Bathroom - Stall Shower, Store/Office, Bathroom - Tub Shower, Upgraded Countertops, Wainscotting, Walk-in Closet(s), Window Treatments, WhirlPool/HotTub, Wood Floors, Attic/House Fan
Hot Water Propane
Heating Baseboard - Electric, Heat Pump - Gas BackUp, Heat Pump(s), Forced Air, Programmable Thermostat
Cooling Central A/C
Flooring Carpet, Hardwood, Ceramic Tile
Fireplaces Number 1
Fireplaces Type Gas/Propane, Mantel(s), Stone, Fireplace - Glass Doors
Equipment Built-In Microwave, Built-In Range, Dishwasher, Dryer, Disposal, Microwave, Oven - Self Cleaning, Refrigerator, Stainless Steel Appliances, Washer
Fireplace Y
Window Features Double Pane,Energy Efficient,Casement,Replacement,Sliding
Appliance Built-In Microwave, Built-In Range, Dishwasher, Dryer, Disposal, Microwave, Oven - Self Cleaning, Refrigerator, Stainless Steel Appliances, Washer
Heat Source Natural Gas
Laundry Main Floor
Exterior
Exterior Feature Deck(s), Patio(s)
Parking Features Garage - Side Entry, Garage Door Opener, Inside Access, Oversized
Garage Spaces 8.0
Utilities Available Cable TV Available, Electric Available, Natural Gas Available, Phone Available, Water Available
Water Access N
View Trees/Woods, Panoramic
Roof Type Pitched,Shingle
Street Surface Paved
Accessibility None
Porch Deck(s), Patio(s)
Road Frontage Boro/Township, HOA
Attached Garage 2
Total Parking Spaces 8
Garage Y
Building
Lot Description Backs - Open Common Area, Backs to Trees, Cul-de-sac, Front Yard, Irregular, Landscaping, Premium, Rear Yard, SideYard(s)
Story 2
Foundation Concrete Perimeter
Sewer On Site Septic
Water Well
Architectural Style Colonial, Traditional
Level or Stories 2
Additional Building Above Grade, Below Grade
Structure Type 9'+ Ceilings,2 Story Ceilings,Dry Wall,High,Tray Ceilings
New Construction N
Schools
Elementary Schools Pocopson
Middle Schools Charles F. Patton
High Schools Unionville
School District Unionville-Chadds Ford
Others
Pets Allowed Y
HOA Fee Include Common Area Maintenance,Lawn Maintenance,Lawn Care Front,Lawn Care Rear,Lawn Care Side,Reserve Funds,Road Maintenance,Trash,Snow Removal
Senior Community No
Tax ID 63-03 -0087.01J0
Ownership Fee Simple
SqFt Source Estimated
Acceptable Financing Cash, Conventional, FHA, VA
Horse Property N
Listing Terms Cash, Conventional, FHA, VA
Financing Cash,Conventional,FHA,VA
Special Listing Condition Standard
Pets Allowed No Pet Restrictions


GET MORE INFORMATION





