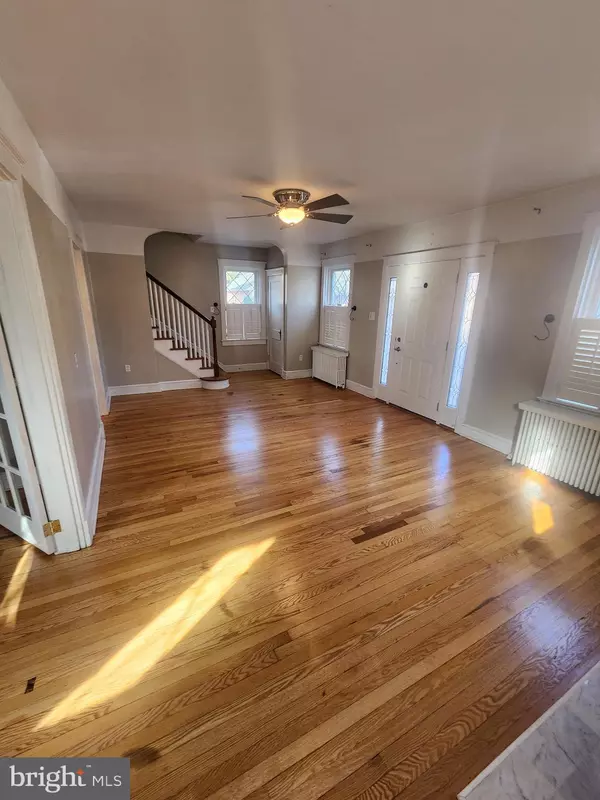135 MORNINGSIDE DR Winchester, VA 22601
4 Beds
2 Baths
2,468 SqFt
UPDATED:
01/06/2025 03:48 PM
Key Details
Property Type Single Family Home
Sub Type Detached
Listing Status Pending
Purchase Type For Sale
Square Footage 2,468 sqft
Price per Sqft $155
Subdivision Arthur C Oates Est
MLS Listing ID VAWI2006648
Style Colonial
Bedrooms 4
Full Baths 2
HOA Y/N N
Abv Grd Liv Area 2,468
Originating Board BRIGHT
Year Built 1935
Annual Tax Amount $1,844
Tax Year 2022
Lot Size 4,661 Sqft
Acres 0.11
Property Description
Location
State VA
County Winchester City
Zoning MR
Rooms
Other Rooms Living Room, Dining Room, Bedroom 2, Bedroom 3, Bedroom 4, Kitchen, Family Room, Bedroom 1, Attic
Basement Connecting Stairway, Outside Entrance, Unfinished
Interior
Interior Features Dining Area, Wood Floors
Hot Water Electric
Heating Radiator
Cooling Window Unit(s)
Fireplaces Number 1
Fireplaces Type Fireplace - Glass Doors, Mantel(s)
Equipment Oven/Range - Electric
Fireplace Y
Appliance Oven/Range - Electric
Heat Source Oil
Exterior
Water Access N
Accessibility Other
Garage N
Building
Story 4
Foundation Brick/Mortar, Block
Sewer Public Sewer
Water Public
Architectural Style Colonial
Level or Stories 4
Additional Building Above Grade, Below Grade
New Construction N
Schools
Middle Schools Daniel Morgan
High Schools John Handley
School District Winchester City Public Schools
Others
Senior Community No
Tax ID 133-03- - 27-
Ownership Fee Simple
SqFt Source Assessor
Special Listing Condition Standard

GET MORE INFORMATION





