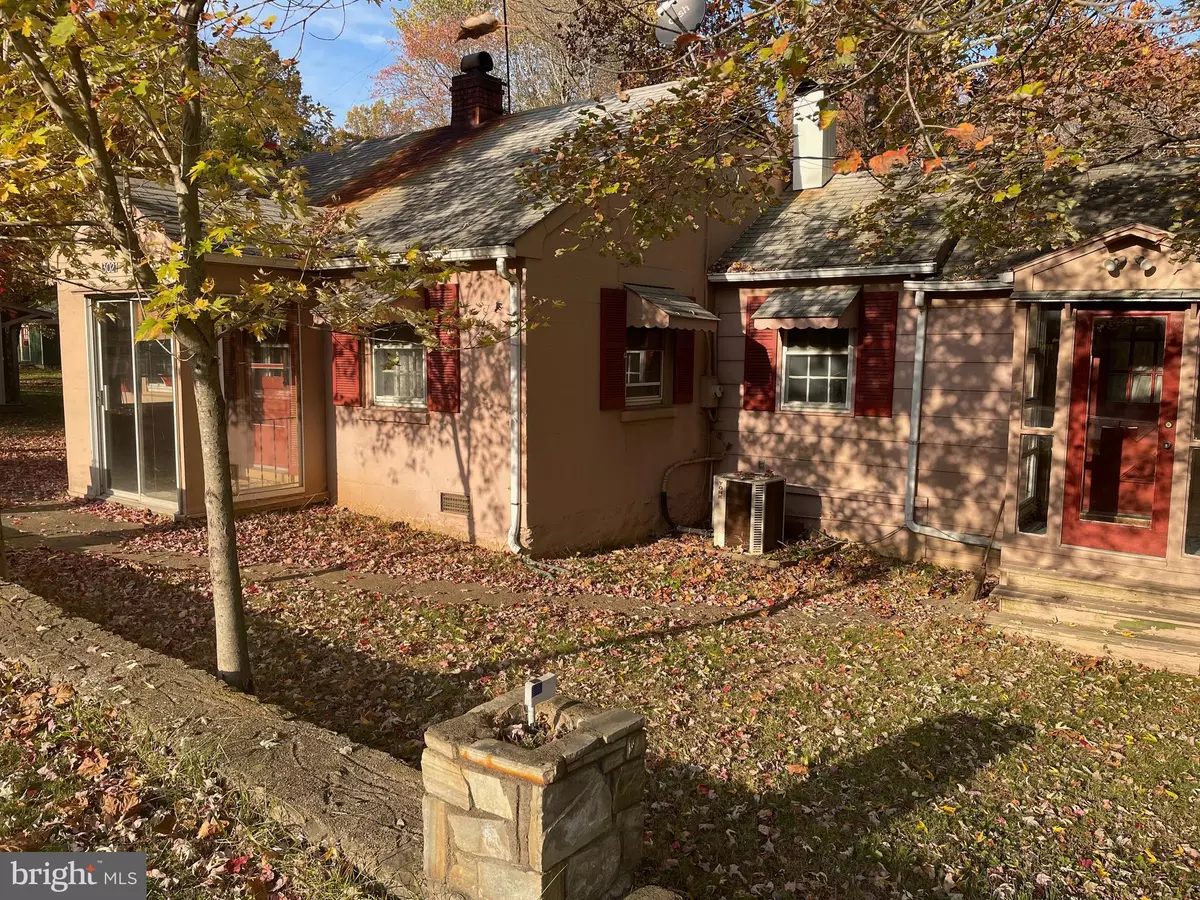
3021 HALFWAY RD The Plains, VA 20198
3 Beds
1 Bath
1,129 SqFt
UPDATED:
11/04/2024 06:48 PM
Key Details
Property Type Single Family Home
Sub Type Detached
Listing Status Active
Purchase Type For Sale
Square Footage 1,129 sqft
Price per Sqft $332
Subdivision None Available
MLS Listing ID VAFQ2014506
Style Cottage
Bedrooms 3
Full Baths 1
HOA Y/N N
Abv Grd Liv Area 1,129
Originating Board BRIGHT
Year Built 1960
Annual Tax Amount $2,752
Tax Year 2022
Lot Size 0.621 Acres
Acres 0.62
Property Description
HIGH MOUNTAIN FIBER INTERNET CURRENTLY BEING INSTALLED IN THE VILLAGE OF HALFWAY
Location
State VA
County Fauquier
Zoning V
Rooms
Main Level Bedrooms 3
Interior
Interior Features Built-Ins, Carpet, Combination Kitchen/Dining, Floor Plan - Traditional, Kitchen - Eat-In
Hot Water Electric
Heating Baseboard - Electric, Forced Air
Cooling Central A/C, Heat Pump(s)
Equipment Water Heater, Washer, Stove, Refrigerator, Dryer, Microwave
Fireplace N
Appliance Water Heater, Washer, Stove, Refrigerator, Dryer, Microwave
Heat Source Oil, Electric
Laundry Main Floor
Exterior
Utilities Available Phone Connected, Electric Available
Waterfront N
Water Access N
View Creek/Stream, Garden/Lawn
Roof Type Asphalt
Accessibility Level Entry - Main
Garage N
Building
Lot Description Cleared, Corner, Stream/Creek
Story 1
Foundation Block
Sewer On Site Septic
Water Well, Well-Shared
Architectural Style Cottage
Level or Stories 1
Additional Building Above Grade, Below Grade
New Construction N
Schools
Elementary Schools Coleman
Middle Schools Marshall
High Schools Kettle Run
School District Fauquier County Public Schools
Others
Senior Community No
Tax ID 6091-77-8649
Ownership Fee Simple
SqFt Source Assessor
Special Listing Condition Standard


GET MORE INFORMATION





