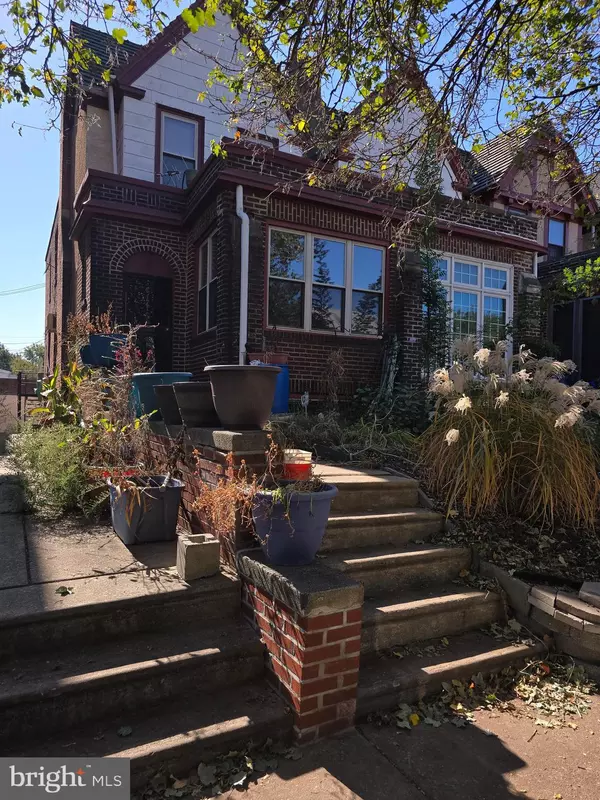
4910 PINE ST Philadelphia, PA 19143
4 Beds
2 Baths
1,900 SqFt
UPDATED:
11/13/2024 02:31 PM
Key Details
Property Type Townhouse
Sub Type End of Row/Townhouse
Listing Status Active
Purchase Type For Sale
Square Footage 1,900 sqft
Price per Sqft $149
Subdivision Garden Court
MLS Listing ID PAPH2415036
Style Straight Thru
Bedrooms 4
Full Baths 1
Half Baths 1
HOA Y/N N
Abv Grd Liv Area 1,900
Originating Board BRIGHT
Year Built 1925
Annual Tax Amount $2,066
Tax Year 2024
Lot Size 2,400 Sqft
Acres 0.06
Lot Dimensions 20.00 x 120.00
Property Description
Location
State PA
County Philadelphia
Area 19143 (19143)
Zoning RSA5
Rooms
Other Rooms Living Room, Dining Room, Kitchen, Breakfast Room
Basement Unfinished
Interior
Hot Water Other
Heating Other
Cooling Other
Fireplace N
Heat Source Other
Exterior
Garage Additional Storage Area
Garage Spaces 1.0
Waterfront N
Water Access N
Accessibility None
Attached Garage 1
Total Parking Spaces 1
Garage Y
Building
Story 2
Foundation Other
Sewer Public Sewer
Water Public
Architectural Style Straight Thru
Level or Stories 2
Additional Building Above Grade, Below Grade
New Construction N
Schools
School District The School District Of Philadelphia
Others
Senior Community No
Tax ID 601063200
Ownership Fee Simple
SqFt Source Assessor
Acceptable Financing Conventional, Cash, FHA 203(k)
Listing Terms Conventional, Cash, FHA 203(k)
Financing Conventional,Cash,FHA 203(k)
Special Listing Condition Standard


GET MORE INFORMATION





