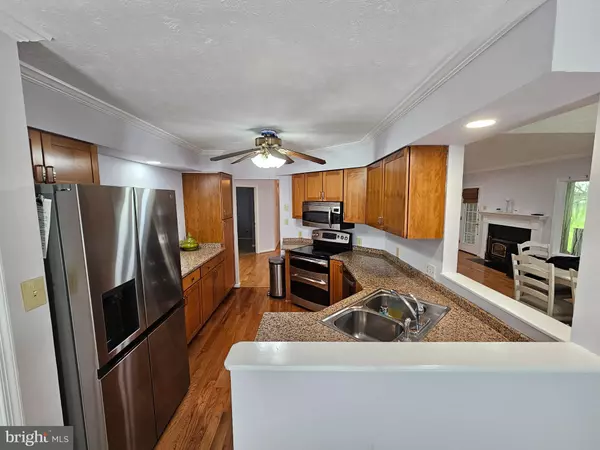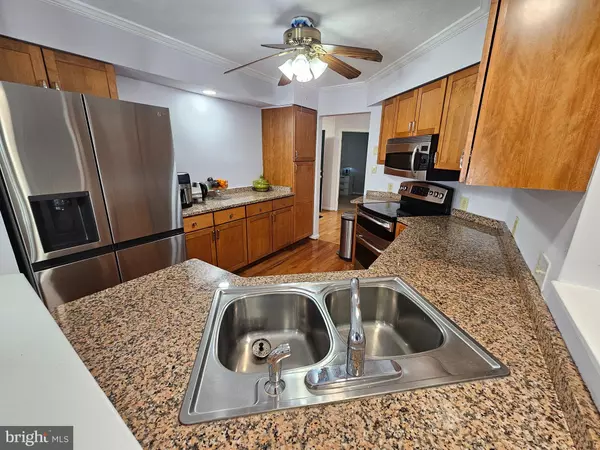
2628 STONEGATE DR Winchester, VA 22601
4 Beds
3 Baths
2,722 SqFt
UPDATED:
11/27/2024 01:00 PM
Key Details
Property Type Single Family Home
Sub Type Detached
Listing Status Under Contract
Purchase Type For Sale
Square Footage 2,722 sqft
Price per Sqft $165
Subdivision Stonecrest
MLS Listing ID VAWI2006702
Style Contemporary
Bedrooms 4
Full Baths 3
HOA Y/N N
Abv Grd Liv Area 1,722
Originating Board BRIGHT
Year Built 1994
Annual Tax Amount $3,378
Tax Year 2023
Lot Size 8,002 Sqft
Acres 0.18
Property Description
Location
State VA
County Winchester City
Zoning MR
Rooms
Other Rooms Living Room, Dining Room, Primary Bedroom, Bedroom 2, Bedroom 3, Kitchen, Family Room, Den, Breakfast Room, Laundry, Other, Storage Room, Bathroom 2, Bathroom 3, Hobby Room, Primary Bathroom
Basement Full, Connecting Stairway, Fully Finished, Improved, Outside Entrance, Walkout Level
Main Level Bedrooms 3
Interior
Interior Features Breakfast Area, Carpet, Ceiling Fan(s), Combination Dining/Living, Entry Level Bedroom, Floor Plan - Traditional, Primary Bath(s), Skylight(s), Bathroom - Tub Shower, Upgraded Countertops, Walk-in Closet(s), Window Treatments, Wood Floors
Hot Water Electric
Heating Heat Pump(s)
Cooling Ceiling Fan(s), Heat Pump(s)
Fireplaces Number 1
Fireplaces Type Mantel(s), Flue for Stove, Insert
Inclusions ..
Equipment Built-In Microwave, Dishwasher, Disposal, Dryer - Electric, Oven/Range - Electric, Refrigerator, Stainless Steel Appliances, Washer
Fireplace Y
Appliance Built-In Microwave, Dishwasher, Disposal, Dryer - Electric, Oven/Range - Electric, Refrigerator, Stainless Steel Appliances, Washer
Heat Source Electric
Laundry Main Floor
Exterior
Exterior Feature Deck(s), Wrap Around, Porch(es)
Parking Features Garage - Front Entry, Garage Door Opener
Garage Spaces 2.0
Water Access N
Roof Type Architectural Shingle
Accessibility Grab Bars Mod, Low Pile Carpeting
Porch Deck(s), Wrap Around, Porch(es)
Attached Garage 2
Total Parking Spaces 2
Garage Y
Building
Story 2
Foundation Block
Sewer Public Sewer
Water Public
Architectural Style Contemporary
Level or Stories 2
Additional Building Above Grade, Below Grade
Structure Type Cathedral Ceilings
New Construction N
Schools
Elementary Schools Call School Board
Middle Schools Call School Board
High Schools John Handley
School District Winchester City Public Schools
Others
Pets Allowed Y
Senior Community No
Tax ID 291-04- - 38-
Ownership Fee Simple
SqFt Source Assessor
Acceptable Financing FHA, Conventional, Cash, Other, VA, USDA
Horse Property N
Listing Terms FHA, Conventional, Cash, Other, VA, USDA
Financing FHA,Conventional,Cash,Other,VA,USDA
Special Listing Condition Standard
Pets Allowed No Pet Restrictions


GET MORE INFORMATION





