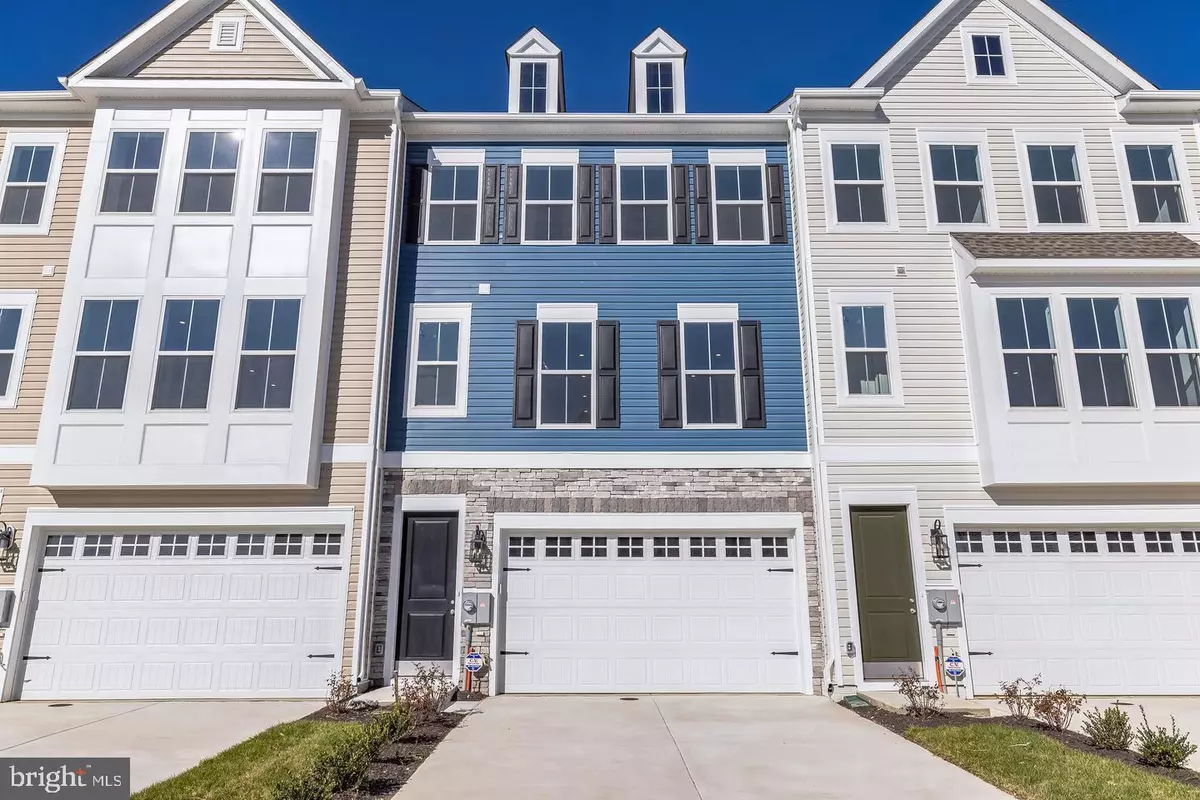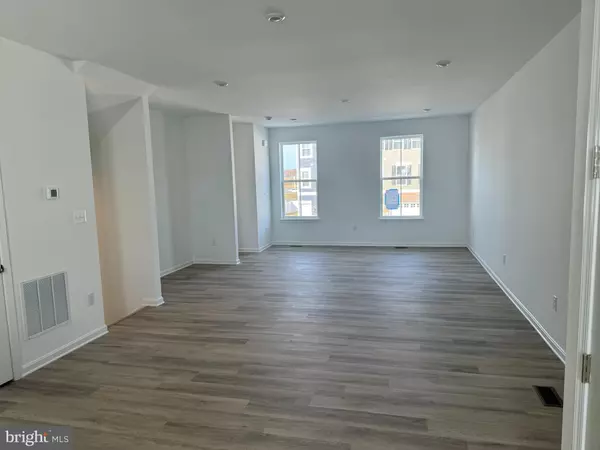
522 ROSEMARY CIR Middletown, DE 19709
3 Beds
4 Baths
2,295 SqFt
UPDATED:
11/20/2024 03:18 PM
Key Details
Property Type Townhouse
Sub Type Interior Row/Townhouse
Listing Status Active
Purchase Type For Rent
Square Footage 2,295 sqft
Subdivision Middletown Reserve
MLS Listing ID DENC2071064
Style A-Frame
Bedrooms 3
Full Baths 2
Half Baths 2
HOA Y/N Y
Abv Grd Liv Area 2,295
Originating Board BRIGHT
Year Built 2024
Property Description
Bedrooms: 3 generously sized bedrooms, including a luxurious master suite with ample closet space and an en-suite bathroom for your private retreat.
Bathrooms: This home features 2 full bathrooms and 2 half baths, providing plenty of convenience for all residents.
Living Space: An open floor plan seamlessly connects the kitchen and great room, creating a versatile space for everyday living and entertaining.
Kitchen: Fully equipped with functional appliances and ample counter space, this kitchen is ideal for cooking, dining, and hosting guests.
Situated in a beautiful, well-maintained neighborhood with a strong sense of community.
Conveniently located near the new library and YMCA, offering recreational and educational resources close to home.
Additional Features
Washer and Dryer: Enjoy the convenience of included laundry appliances.
School District: Located within the highly regarded Appoquinimink School District, ensuring access to top-quality education.
Prime Location: Close to local amenities, parks, and top-rated schools, this home combines the best of comfort and convenience.
Why You’ll Love It: With its modern design, thoughtful features, and ideal location, this home is a rare find in Middletown. Whether you’re looking for a peaceful retreat or a family-friendly environment, this townhome has everything you need to feel right at home. Don’t Miss Out: Schedule your showing today and see for yourself why this home is a must-see!
Location
State DE
County New Castle
Area South Of The Canal (30907)
Zoning RESIDENTIAL
Rooms
Main Level Bedrooms 3
Interior
Hot Water Natural Gas
Heating Energy Star Heating System
Cooling Energy Star Cooling System
Inclusions Washer, Dryer, Refrigerator, Ceiling Fans and Blinds
Heat Source Natural Gas
Exterior
Garage Garage - Front Entry, Garage Door Opener, Inside Access
Garage Spaces 2.0
Water Access N
Accessibility None
Attached Garage 2
Total Parking Spaces 2
Garage Y
Building
Story 3
Foundation Slab
Sewer Public Sewer
Water Public
Architectural Style A-Frame
Level or Stories 3
Additional Building Above Grade
New Construction Y
Schools
Elementary Schools Bunker Hill
Middle Schools Meredith
High Schools Appoquinimink
School District Appoquinimink
Others
Pets Allowed N
Senior Community No
Tax ID NO TAX RECORD
Ownership Other
SqFt Source Estimated
Miscellaneous Common Area Maintenance,HOA/Condo Fee


GET MORE INFORMATION





