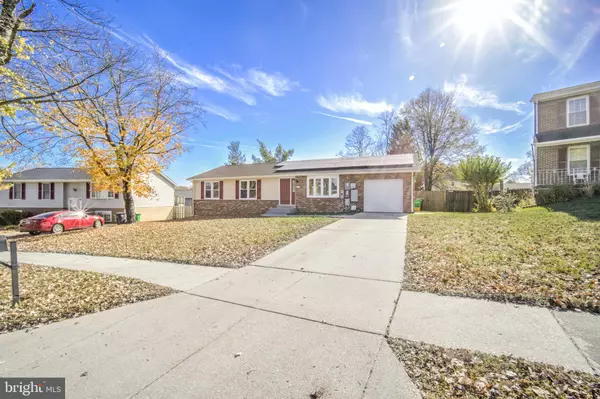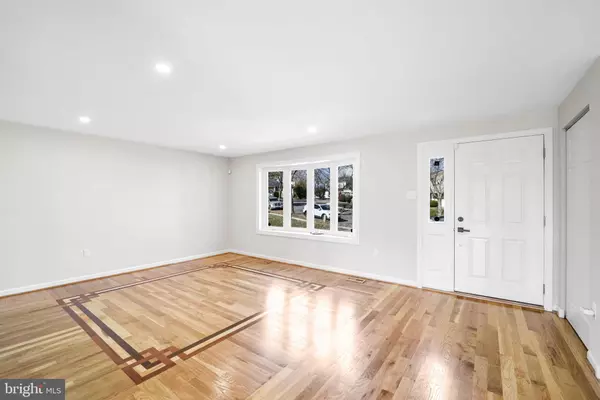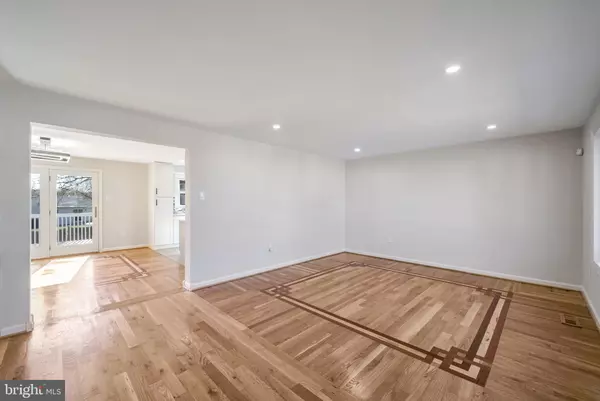GET MORE INFORMATION
$ 525,000
$ 530,000 0.9%
12207 KINGSFORD CT Bowie, MD 20721
4 Beds
3 Baths
2,688 SqFt
UPDATED:
Key Details
Sold Price $525,000
Property Type Single Family Home
Sub Type Detached
Listing Status Sold
Purchase Type For Sale
Square Footage 2,688 sqft
Price per Sqft $195
Subdivision Kettering
MLS Listing ID MDPG2131240
Sold Date 12/16/24
Style Ranch/Rambler
Bedrooms 4
Full Baths 3
HOA Y/N N
Abv Grd Liv Area 1,344
Originating Board BRIGHT
Year Built 1984
Annual Tax Amount $5,270
Tax Year 2024
Lot Size 10,655 Sqft
Acres 0.24
Property Description
Location
State MD
County Prince Georges
Zoning RSF95
Rooms
Basement Fully Finished, Daylight, Full, Rear Entrance, Walkout Level
Main Level Bedrooms 3
Interior
Interior Features Combination Kitchen/Dining, Floor Plan - Open
Hot Water Electric
Heating Heat Pump(s)
Cooling Central A/C, Ceiling Fan(s)
Flooring Hardwood, Ceramic Tile, Luxury Vinyl Plank
Fireplaces Number 1
Equipment Dishwasher, Dryer, Refrigerator, Washer, Oven/Range - Electric, Microwave
Fireplace Y
Appliance Dishwasher, Dryer, Refrigerator, Washer, Oven/Range - Electric, Microwave
Heat Source Electric
Exterior
Exterior Feature Deck(s)
Parking Features Garage - Front Entry, Garage Door Opener
Garage Spaces 3.0
Water Access N
Accessibility Level Entry - Main
Porch Deck(s)
Attached Garage 1
Total Parking Spaces 3
Garage Y
Building
Story 2
Foundation Other
Sewer Public Sewer
Water Public
Architectural Style Ranch/Rambler
Level or Stories 2
Additional Building Above Grade, Below Grade
New Construction N
Schools
School District Prince George'S County Public Schools
Others
Senior Community No
Tax ID 17070773010
Ownership Fee Simple
SqFt Source Assessor
Special Listing Condition Standard

Bought with Beatriz C Chevez • RE/MAX Excellence Realty
GET MORE INFORMATION





