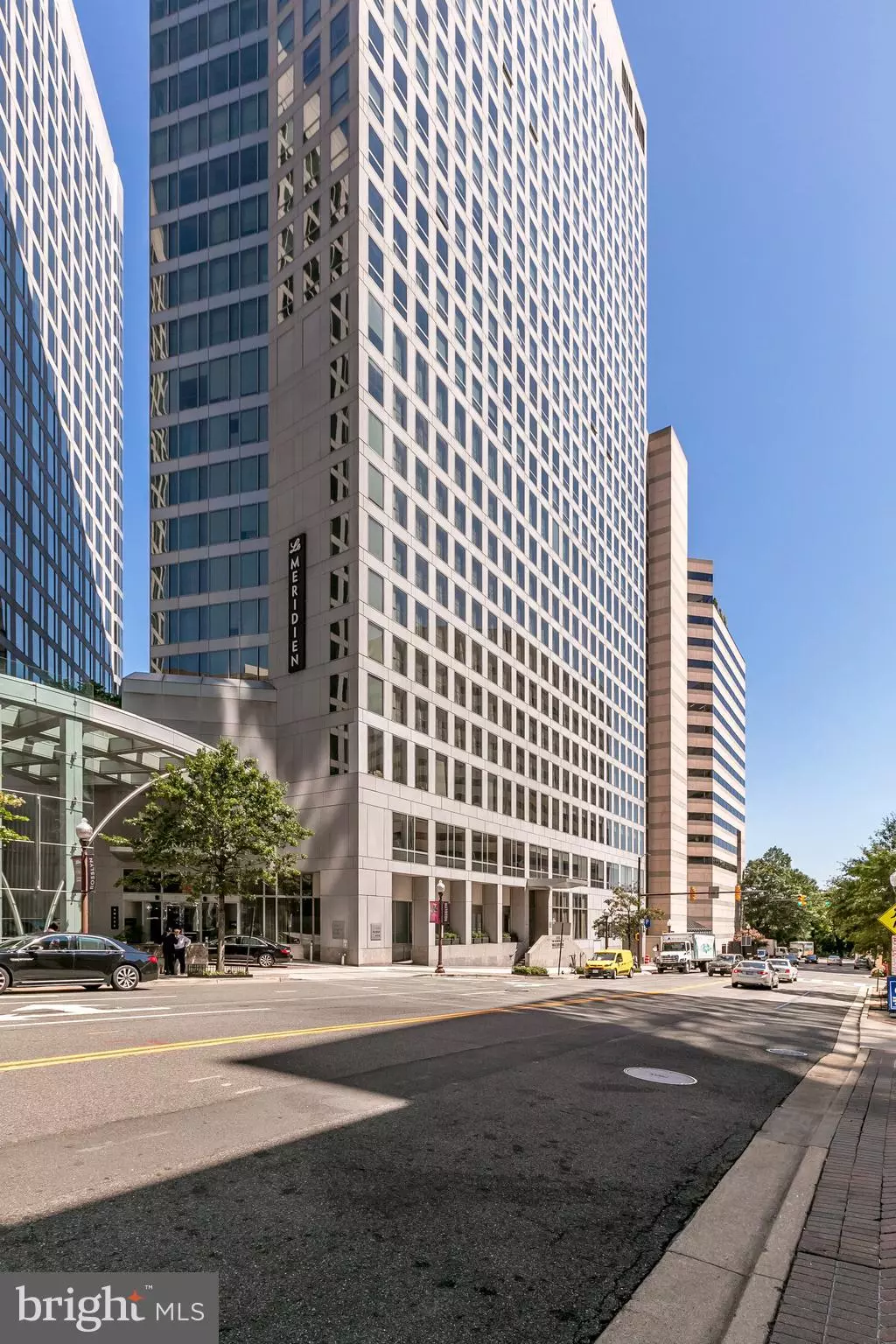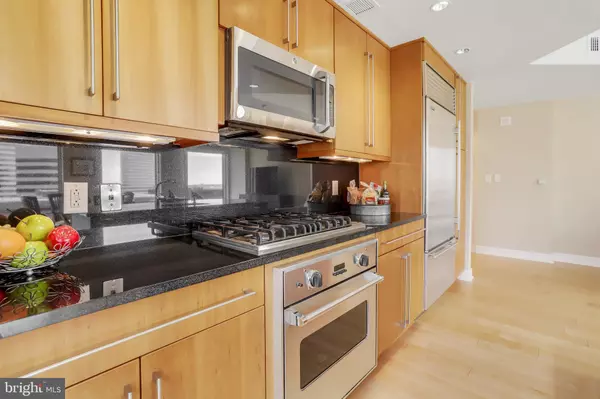
1111 19TH ST N #2007 Arlington, VA 22209
2 Beds
3 Baths
1,232 SqFt
UPDATED:
11/06/2024 02:23 PM
Key Details
Property Type Condo
Sub Type Condo/Co-op
Listing Status Active
Purchase Type For Rent
Square Footage 1,232 sqft
Subdivision Rosslyn
MLS Listing ID VAAR2050426
Style Contemporary
Bedrooms 2
Full Baths 2
Half Baths 1
Condo Fees $1,370/mo
HOA Y/N N
Abv Grd Liv Area 1,232
Originating Board BRIGHT
Year Built 2008
Property Description
Location
State VA
County Arlington
Zoning C-O-ROSSLY
Rooms
Other Rooms Living Room, Dining Room, Primary Bedroom, Bedroom 2, Kitchen, Foyer, Bathroom 2, Primary Bathroom, Half Bath
Main Level Bedrooms 2
Interior
Interior Features Built-Ins, Carpet, Combination Dining/Living, Entry Level Bedroom, Kitchen - Gourmet, Kitchen - Island, Primary Bath(s), Sprinkler System, Bathroom - Stall Shower, Bathroom - Tub Shower, Upgraded Countertops, Walk-in Closet(s), Window Treatments, Wood Floors, Other
Hot Water Other
Heating Forced Air
Cooling Central A/C
Inclusions Fully furnished, including kitchenware
Equipment Cooktop, Dishwasher, Disposal, Exhaust Fan, Icemaker, Microwave, Oven - Wall, Refrigerator, Washer/Dryer Stacked
Furnishings Yes
Fireplace N
Appliance Cooktop, Dishwasher, Disposal, Exhaust Fan, Icemaker, Microwave, Oven - Wall, Refrigerator, Washer/Dryer Stacked
Heat Source Other
Laundry Washer In Unit, Main Floor, Dryer In Unit
Exterior
Parking Features Garage Door Opener
Garage Spaces 2.0
Parking On Site 2
Amenities Available Bar/Lounge, Concierge, Elevator, Exercise Room, Library, Meeting Room, Party Room, Picnic Area, Other
Water Access N
View City, Panoramic, River, Scenic Vista
Accessibility 48\"+ Halls, 32\"+ wide Doors, Doors - Swing In
Total Parking Spaces 2
Garage Y
Building
Story 1
Unit Features Hi-Rise 9+ Floors
Sewer Public Sewer
Water Public
Architectural Style Contemporary
Level or Stories 1
Additional Building Above Grade, Below Grade
New Construction N
Schools
School District Arlington County Public Schools
Others
Pets Allowed N
HOA Fee Include Gas,Heat,Management,Parking Fee,Trash,Water,Other
Senior Community No
Tax ID 16-018-076
Ownership Other
SqFt Source Estimated
Miscellaneous Furnished,Gas,Heat,HOA/Condo Fee,Linens/Utensils,Parking,Party Room,Sewer,Snow Removal,Trash Removal,Water
Security Features 24 hour security,Desk in Lobby,Main Entrance Lock,Sprinkler System - Indoor,Smoke Detector,Resident Manager,Fire Detection System


GET MORE INFORMATION





