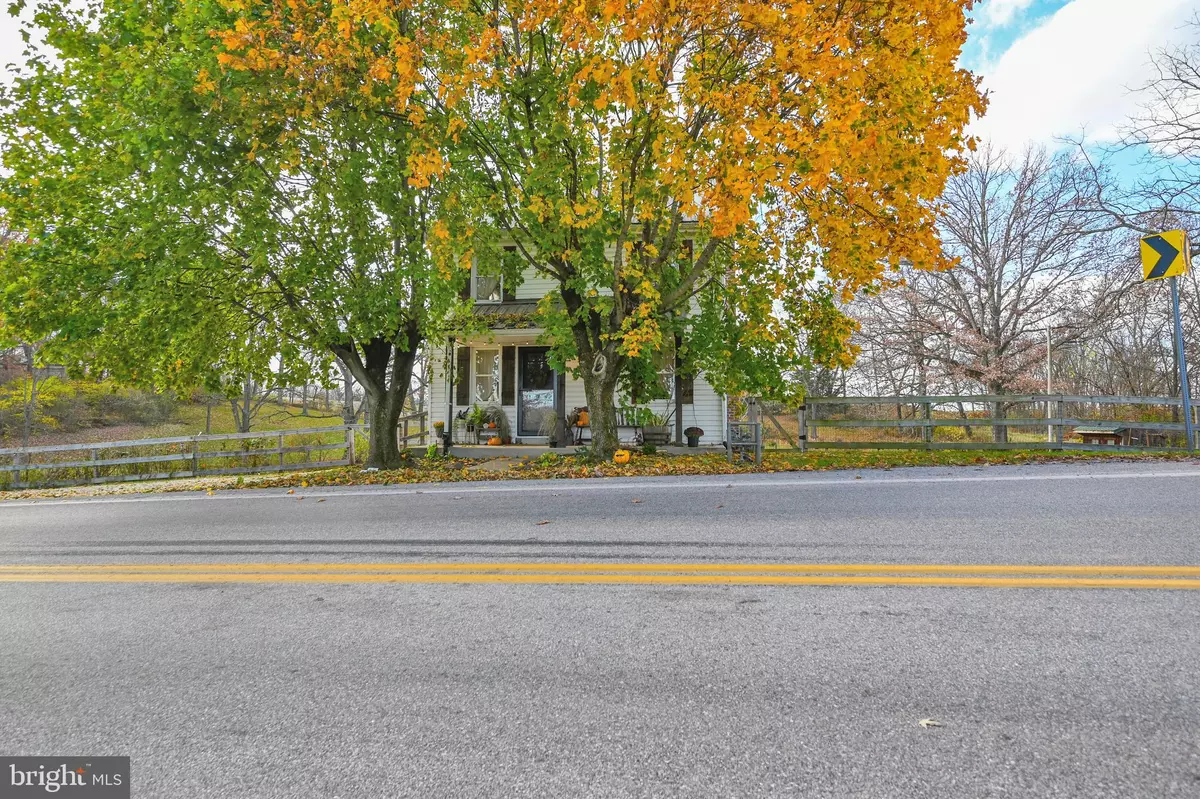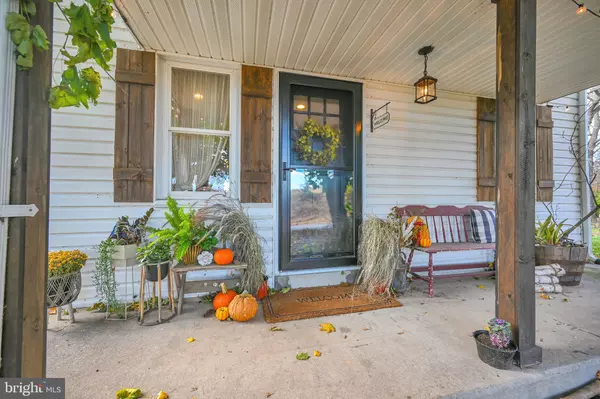
793 N BIESECKER RD Thomasville, PA 17364
3 Beds
3 Baths
2,803 SqFt
UPDATED:
11/14/2024 03:19 PM
Key Details
Property Type Single Family Home
Sub Type Detached
Listing Status Pending
Purchase Type For Sale
Square Footage 2,803 sqft
Price per Sqft $128
Subdivision Spring Grove
MLS Listing ID PAYK2071416
Style Colonial
Bedrooms 3
Full Baths 2
Half Baths 1
HOA Y/N N
Abv Grd Liv Area 2,033
Originating Board BRIGHT
Year Built 1900
Annual Tax Amount $4,921
Tax Year 2024
Lot Size 2.000 Acres
Acres 2.0
Property Description
Location
State PA
County York
Area Jackson Twp (15233)
Zoning AG
Rooms
Basement Partial
Interior
Interior Features Attic, Bathroom - Tub Shower, Bathroom - Walk-In Shower, Built-Ins, Floor Plan - Open, Kitchen - Island, Primary Bath(s), Walk-in Closet(s)
Hot Water Electric
Heating Forced Air, Zoned
Cooling Central A/C, Zoned
Flooring Wood, Laminate Plank
Fireplaces Number 1
Fireplaces Type Gas/Propane
Equipment Dryer, Washer, Stove
Fireplace Y
Appliance Dryer, Washer, Stove
Heat Source Natural Gas
Exterior
Exterior Feature Deck(s), Wrap Around
Garage Oversized
Garage Spaces 10.0
Water Access N
Roof Type Asphalt
Accessibility None
Porch Deck(s), Wrap Around
Total Parking Spaces 10
Garage Y
Building
Story 2.5
Foundation Block
Sewer Mound System, On Site Septic
Water Well
Architectural Style Colonial
Level or Stories 2.5
Additional Building Above Grade, Below Grade
Structure Type Dry Wall
New Construction N
Schools
High Schools Spring Grove Area
School District Spring Grove Area
Others
Senior Community No
Tax ID 33-000-IF-0063-00-00000
Ownership Fee Simple
SqFt Source Estimated
Acceptable Financing Conventional, Cash, FHA 203(k)
Listing Terms Conventional, Cash, FHA 203(k)
Financing Conventional,Cash,FHA 203(k)
Special Listing Condition Standard


GET MORE INFORMATION





