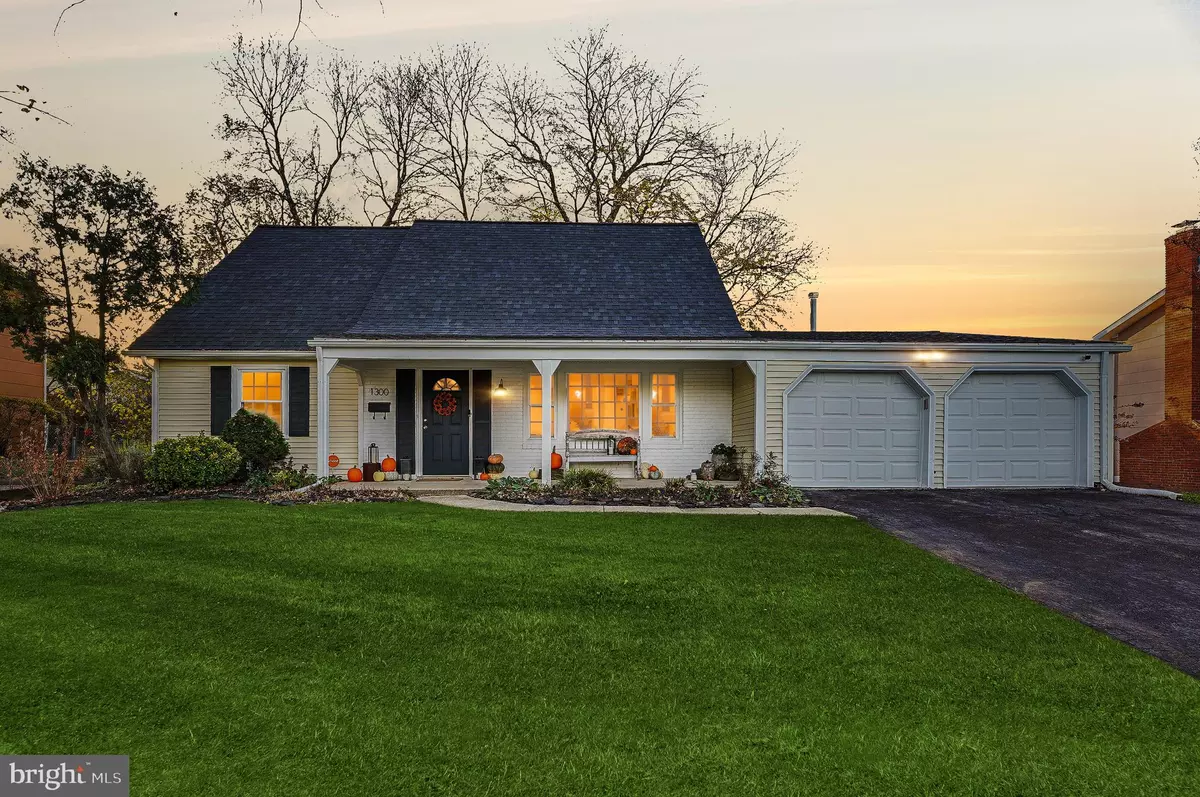
1300 PORT ECHO LN Bowie, MD 20716
4 Beds
2 Baths
1,575 SqFt
UPDATED:
11/19/2024 12:33 AM
Key Details
Property Type Single Family Home
Sub Type Detached
Listing Status Active
Purchase Type For Sale
Square Footage 1,575 sqft
Price per Sqft $307
Subdivision Pointer Ridge At Collington
MLS Listing ID MDPG2131574
Style Cape Cod
Bedrooms 4
Full Baths 2
HOA Y/N N
Abv Grd Liv Area 1,575
Originating Board BRIGHT
Year Built 1969
Annual Tax Amount $5,833
Tax Year 2024
Lot Size 10,000 Sqft
Acres 0.23
Property Description
Offering 1,575 sq ft of living space, this home is designed to allow plenty of natural light throughout. Hardwood floors, large bay windows, and timeless plantation shutters make the living room both inviting and elegant.
Moving into the kitchen which has been recently updated to feature brand new luxury vinyl flooring and custom backsplash (2024), modern light fixtures, new dishwasher (2023) and microwave (2022). The beveled dark marble countertops, wall oven, and an easy-clean stove top add to the sleek functionality of the space. The mudroom next to the kitchen includes an expansive pantry space with plenty of storage, a new washer and dryer (2023) adjacent to a new water heater (2023), which is currently under warranty.
Both bathrooms have been thoughtfully updated. The downstairs bathroom continues the plantation shutter aesthetic and includes a new modern soft-close vanity, live wood open shelving, updated light fixtures, and a refinished porcelain tub/shower combo. The upstairs bathroom features new mosaic tile, a soft-close modern vanity, a new exhaust fan, and a refinished porcelain tub.
Head up the new hardwood stairs (2022) to the 2nd floor. The spacious master bedroom is bathed in natural light and offers ample room for a king-size bed and more. Enjoy the serenity of your own private retreat. The second bedroom upstairs can easily serve as an additional guest room or home office. Step outside to discover your own backyard retreat. A slate patio with fire pit and separate concrete patio space are perfect for hosting gatherings, while the lush, aerated lawn offers a serene atmosphere. The yard also features a wildflower patch, berry bushes, and raised garden beds—ideal for gardening enthusiasts. The new Amish shed (2022) is the perfect place to store any tools to support all outdoor endeavors. The lush cottage garden in the front yard blooms with perennials from spring to fall, adding to the charm of this home.
The 2-car garage offers a custom-built shelving unit for easy organization. The garage is also heated and cooled, ensuring comfort throughout the seasons. The roof was replaced in 2021, while the HVAC system was updated in 2018, all controlled by a new electrical panel (2019) for convenience and efficiency.
This home offers a unique combination of modern updates, charming outdoor spaces, and a prime location, making it the perfect place to call home. Don’t miss the opportunity to own this gem in South Bowie. Schedule a showing today!
Location
State MD
County Prince Georges
Zoning RR
Direction East
Rooms
Other Rooms Living Room, Primary Bedroom, Bedroom 2, Bedroom 3, Bedroom 4, Kitchen, Laundry, Bathroom 1, Bathroom 2
Main Level Bedrooms 2
Interior
Interior Features Attic, Built-Ins, Carpet, Dining Area, Entry Level Bedroom, Kitchen - Gourmet, Pantry, Recessed Lighting, Upgraded Countertops, Wood Floors
Hot Water Natural Gas
Heating Forced Air
Cooling Central A/C
Flooring Hardwood, Carpet, Ceramic Tile
Equipment Built-In Microwave, Cooktop, Dishwasher, Disposal, Dryer, Microwave, Oven - Wall, Oven - Single, Refrigerator, Washer, Water Heater
Furnishings No
Fireplace N
Window Features Double Hung,Double Pane
Appliance Built-In Microwave, Cooktop, Dishwasher, Disposal, Dryer, Microwave, Oven - Wall, Oven - Single, Refrigerator, Washer, Water Heater
Heat Source Natural Gas
Laundry Main Floor
Exterior
Exterior Feature Patio(s), Porch(es)
Garage Garage Door Opener, Garage - Front Entry, Inside Access
Garage Spaces 4.0
Fence Rear
Utilities Available Electric Available, Water Available, Cable TV Available, Natural Gas Available
Waterfront N
Water Access N
View Garden/Lawn
Roof Type Shingle,Composite
Accessibility None
Porch Patio(s), Porch(es)
Attached Garage 2
Total Parking Spaces 4
Garage Y
Building
Story 2
Foundation Slab
Sewer Public Sewer
Water Public
Architectural Style Cape Cod
Level or Stories 2
Additional Building Above Grade, Below Grade
Structure Type Dry Wall
New Construction N
Schools
High Schools Bowie
School District Prince George'S County Public Schools
Others
Pets Allowed Y
Senior Community No
Tax ID 17070735464
Ownership Fee Simple
SqFt Source Assessor
Security Features Carbon Monoxide Detector(s),Smoke Detector,Exterior Cameras
Horse Property N
Special Listing Condition Standard
Pets Description No Pet Restrictions


GET MORE INFORMATION





