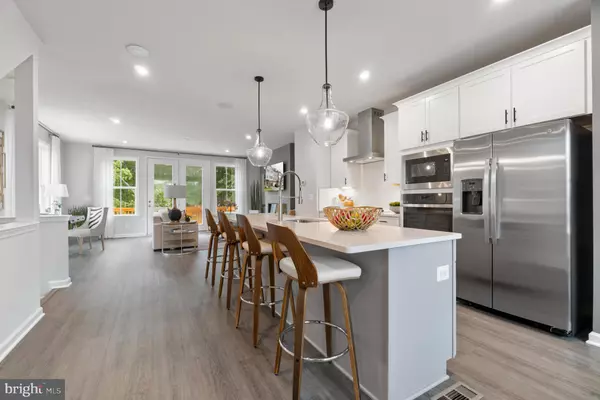
16913 SAINT WILLIAM WAY Bowie, MD 20716
4 Beds
4 Baths
2,118 SqFt
UPDATED:
11/15/2024 01:48 PM
Key Details
Property Type Townhouse
Sub Type Interior Row/Townhouse
Listing Status Pending
Purchase Type For Sale
Square Footage 2,118 sqft
Price per Sqft $242
Subdivision Mill Branch Crossing
MLS Listing ID MDPG2131702
Style Traditional
Bedrooms 4
Full Baths 3
Half Baths 1
HOA Fees $135/mo
HOA Y/N Y
Abv Grd Liv Area 2,118
Originating Board BRIGHT
Tax Year 2024
Lot Size 1,100 Sqft
Acres 0.03
Property Description
As you step inside, you'll be greeted by a lower level bedroom and bathroom suite, perfect for guests or as a private oasis for yourself. The main level features a spacious dining area, ideal for hosting dinner parties or enjoying family meals together. The gourmet kitchen is a chef's dream with modern appliances, plenty of storage space, and a breakfast bar overlooking the cozy family room.
On the upper level, you'll find the primary bedroom complete with an ensuite bathroom for added convenience. Two additional bedrooms are also located on this floor along with another full bath, providing plenty of room for everyone's needs.
*The photos shown are from a similar home.
Location
State MD
County Prince Georges
Interior
Interior Features Dining Area, Kitchen - Island, Breakfast Area, Entry Level Bedroom, Family Room Off Kitchen, Floor Plan - Open, Kitchen - Eat-In, Pantry, Recessed Lighting, Upgraded Countertops, Walk-in Closet(s)
Hot Water Electric
Heating Forced Air, Programmable Thermostat
Cooling Central A/C
Flooring Luxury Vinyl Plank, Carpet
Equipment Dishwasher, Disposal, Exhaust Fan, Microwave, Oven/Range - Gas, Refrigerator, Cooktop, Dryer, Washer
Window Features Screens
Appliance Dishwasher, Disposal, Exhaust Fan, Microwave, Oven/Range - Gas, Refrigerator, Cooktop, Dryer, Washer
Heat Source Natural Gas
Exterior
Parking Features Garage - Front Entry
Garage Spaces 1.0
Utilities Available Under Ground
Amenities Available Common Grounds, Tot Lots/Playground
Water Access N
Accessibility None
Attached Garage 1
Total Parking Spaces 1
Garage Y
Building
Story 3
Foundation Slab
Sewer Public Sewer
Water Public
Architectural Style Traditional
Level or Stories 3
Additional Building Above Grade
Structure Type 9'+ Ceilings,Brick
New Construction Y
Schools
School District Prince George'S County Public Schools
Others
HOA Fee Include Snow Removal,Road Maintenance,Lawn Care Front,Lawn Care Rear
Senior Community No
Tax ID NO TAX RECORD
Ownership Fee Simple
SqFt Source Estimated
Acceptable Financing Conventional, FHA, VA, Cash
Listing Terms Conventional, FHA, VA, Cash
Financing Conventional,FHA,VA,Cash
Special Listing Condition Standard


GET MORE INFORMATION





