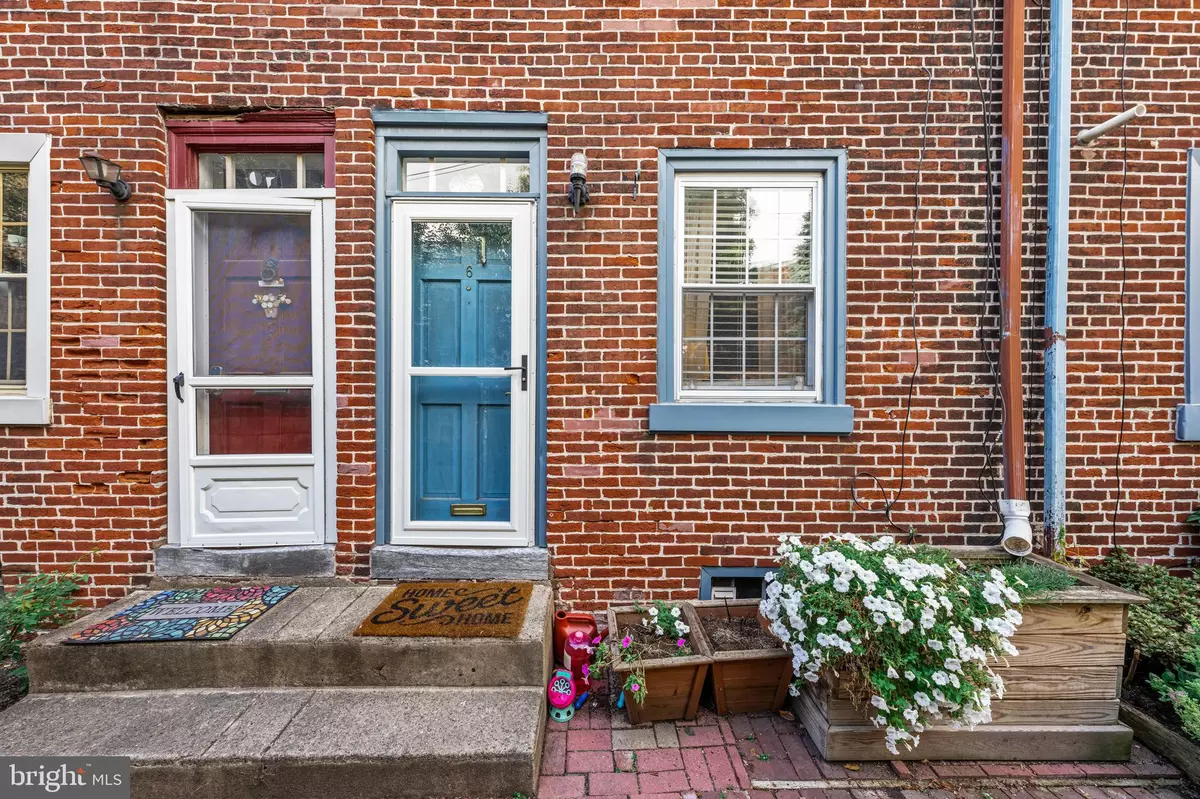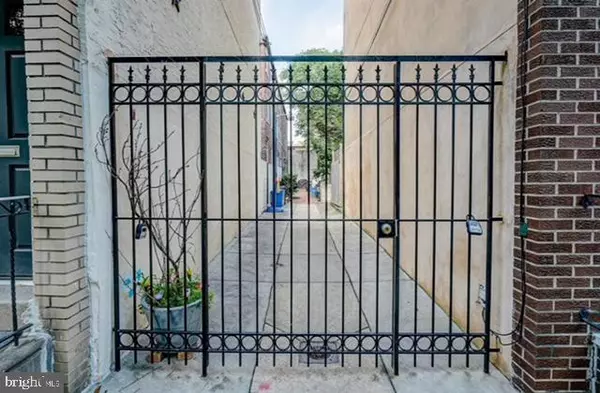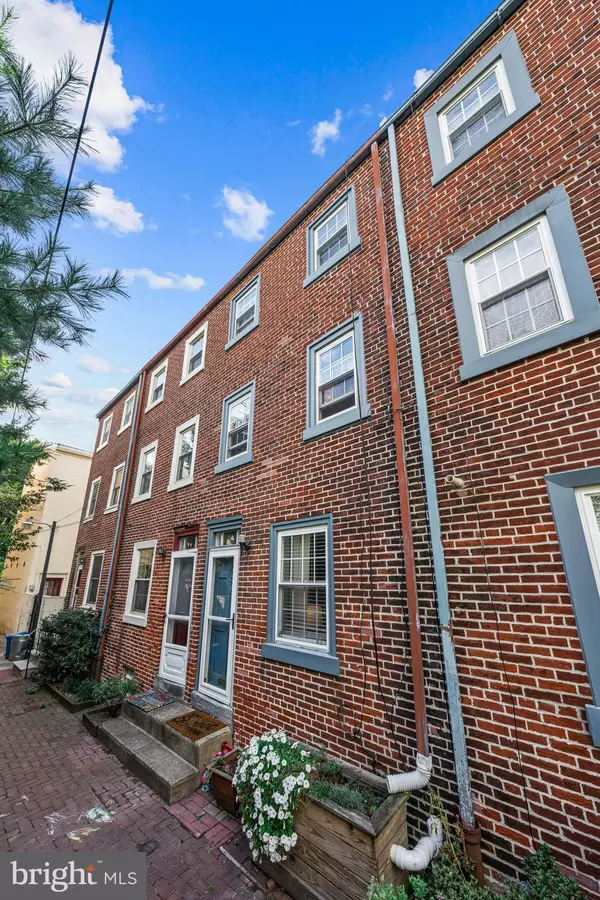725-727 PEMBERTON ST #6 Philadelphia, PA 19147
2 Beds
1 Bath
858 SqFt
OPEN HOUSE
Sun Jan 19, 12:00pm - 1:30pm
UPDATED:
01/16/2025 04:36 AM
Key Details
Property Type Townhouse
Sub Type Interior Row/Townhouse
Listing Status Active
Purchase Type For Sale
Square Footage 858 sqft
Price per Sqft $425
Subdivision Bella Vista
MLS Listing ID PAPH2414610
Style Other
Bedrooms 2
Full Baths 1
HOA Y/N N
Abv Grd Liv Area 858
Originating Board BRIGHT
Year Built 1920
Annual Tax Amount $5,393
Tax Year 2024
Lot Size 444 Sqft
Acres 0.01
Lot Dimensions 13.00 x 33.00
Property Description
Welcome to Bella Vista's hidden gem in the sought-after Meredith catchment! This charming 2-bedroom home offers an unbeatable blend of privacy and urban convenience, nestled in a gated courtyard directly across from Cianfrani Park.
Step inside to a spacious living room with gleaming hardwood floors and a cozy fireplace (never used by current owners), setting the stage for memorable gatherings. The open layout flows seamlessly into a stylish, sun-drenched eat-in kitchen, complete with granite countertops, a chic subway tile backsplash, and a unique cut-out above the sink that enhances connectivity between spaces. A skylight overhead pours natural light into the room, creating an inviting atmosphere.
The second-floor bedroom offers added luxury with two walk-in closets, continued hardwood flooring, and a cozy hallway nook perfect for a home office, all bathed in sunlight from yet another skylight. Upstairs, the third-floor primary bedroom is a true retreat, featuring a second unused fireplace, high vaulted ceilings, and a lighter hardwood finish that amplifies natural light, giving the room an airy, tranquil vibe.
Finally, step out onto your private roof deck – the crowning jewel of this home. Enjoy stunning views and the ever-changing beauty of Philly's seasons from your own outdoor sanctuary.
Don't miss this unique opportunity to live in a close-knit community, in a home that offers comfort, warmth, and style. Schedule your private tour today!
Note: Pictures are from when the owners lived in the home.
Property is currently tenant occupied (month to month) and requires a 24 hour notice for showings.
Sorry but at the tenants request - NO WEEKEND SHOWINGS.
Location
State PA
County Philadelphia
Area 19147 (19147)
Zoning RSA5
Rooms
Other Rooms Living Room, Bedroom 2, Kitchen, Basement, Bedroom 1, Full Bath
Basement Partial, Unfinished
Interior
Interior Features Skylight(s), Kitchen - Eat-In, Bathroom - Tub Shower, Recessed Lighting, Walk-in Closet(s), Wood Floors
Hot Water Natural Gas
Heating Forced Air
Cooling Central A/C
Flooring Wood, Tile/Brick
Fireplaces Number 2
Fireplaces Type Brick
Inclusions Washer, dryer, refrigerator
Fireplace Y
Heat Source Natural Gas
Laundry Basement
Exterior
Exterior Feature Roof
Water Access N
Roof Type Flat
Accessibility None
Porch Roof
Garage N
Building
Story 3
Foundation Block, Stone
Sewer Public Sewer
Water Public
Architectural Style Other
Level or Stories 3
Additional Building Above Grade, Below Grade
New Construction N
Schools
School District The School District Of Philadelphia
Others
Senior Community No
Tax ID 023215230
Ownership Fee Simple
SqFt Source Estimated
Special Listing Condition Standard

GET MORE INFORMATION





