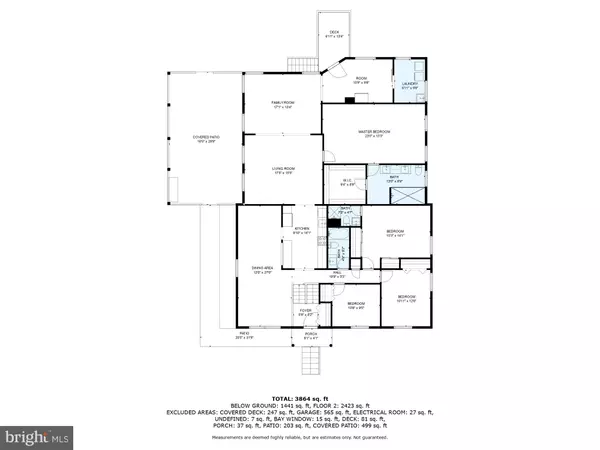GET MORE INFORMATION
$ 650,000
$ 650,000
8803 CATHER AVE Manassas, VA 20110
6 Beds
4 Baths
3,864 SqFt
UPDATED:
Key Details
Sold Price $650,000
Property Type Single Family Home
Sub Type Detached
Listing Status Sold
Purchase Type For Sale
Square Footage 3,864 sqft
Price per Sqft $168
Subdivision Catherton
MLS Listing ID VAMN2007380
Sold Date 12/04/24
Style Split Foyer
Bedrooms 6
Full Baths 4
HOA Y/N N
Abv Grd Liv Area 3,864
Originating Board BRIGHT
Year Built 1970
Annual Tax Amount $2,635
Tax Year 2024
Lot Size 0.255 Acres
Acres 0.26
Property Sub-Type Detached
Property Description
Location
State VA
County Manassas City
Zoning R2
Rooms
Basement Daylight, Full, Connecting Stairway, Fully Finished, Heated, Garage Access, Improved, Interior Access, Outside Entrance, Rear Entrance, Space For Rooms, Windows
Interior
Interior Features Ceiling Fan(s), Chair Railings, Crown Moldings, Dining Area, Recessed Lighting, Window Treatments, Sauna, Walk-in Closet(s), WhirlPool/HotTub, Wet/Dry Bar
Hot Water Electric
Heating Heat Pump - Gas BackUp, Programmable Thermostat
Cooling Ceiling Fan(s), Central A/C
Flooring Ceramic Tile, Hardwood, Concrete, Stone
Equipment Extra Refrigerator/Freezer, Microwave, Icemaker, Air Cleaner, Dishwasher, Disposal, Dryer, Refrigerator, Stove, Washer
Fireplace N
Window Features Bay/Bow
Appliance Extra Refrigerator/Freezer, Microwave, Icemaker, Air Cleaner, Dishwasher, Disposal, Dryer, Refrigerator, Stove, Washer
Heat Source Natural Gas, Electric
Laundry Lower Floor, Has Laundry, Dryer In Unit, Washer In Unit, Upper Floor
Exterior
Exterior Feature Patio(s), Deck(s), Balcony
Parking Features Garage - Side Entry, Basement Garage, Additional Storage Area, Garage Door Opener, Inside Access, Oversized
Garage Spaces 19.0
Fence Board
Utilities Available Cable TV, Sewer Available, Water Available, Electric Available, Natural Gas Available
Water Access N
Roof Type Architectural Shingle
Street Surface Black Top
Accessibility Other
Porch Patio(s), Deck(s), Balcony
Attached Garage 2
Total Parking Spaces 19
Garage Y
Building
Story 2
Foundation Brick/Mortar
Sewer Public Sewer
Water Public
Architectural Style Split Foyer
Level or Stories 2
Additional Building Above Grade
New Construction N
Schools
Elementary Schools Baldwin
Middle Schools Metz
High Schools Osbourn
School District Manassas City Public Schools
Others
Pets Allowed Y
Senior Community No
Tax ID 10022037
Ownership Fee Simple
SqFt Source Assessor
Acceptable Financing Negotiable, Cash, Contract, Conventional, FHA, VA
Listing Terms Negotiable, Cash, Contract, Conventional, FHA, VA
Financing Negotiable,Cash,Contract,Conventional,FHA,VA
Special Listing Condition Standard
Pets Allowed No Pet Restrictions

Bought with Karina C Rojas Neuenschwander • United Real Estate
GET MORE INFORMATION





