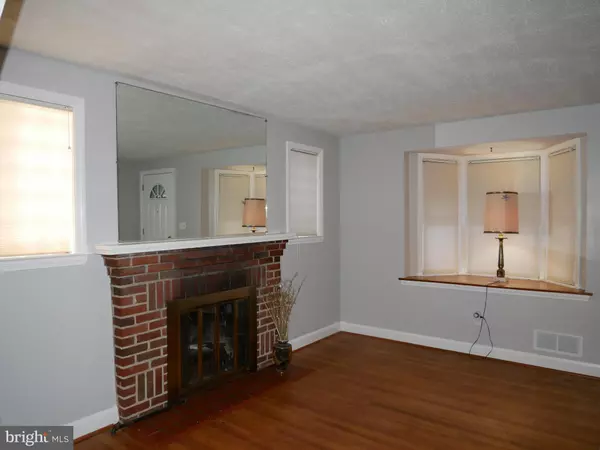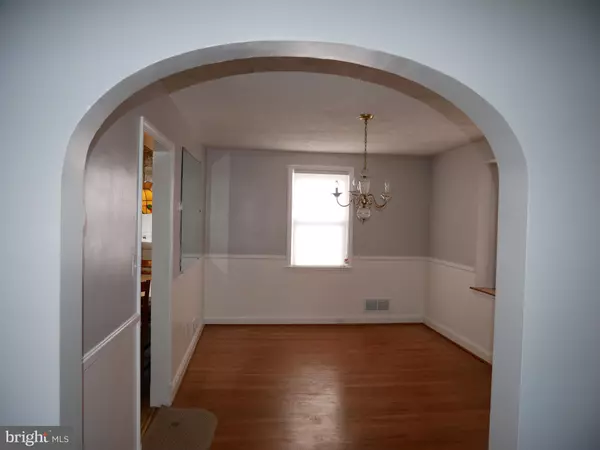GET MORE INFORMATION
$ 300,000
$ 309,000 2.9%
1649 HARDWICK RD Towson, MD 21286
3 Beds
2 Baths
1,473 SqFt
UPDATED:
Key Details
Sold Price $300,000
Property Type Townhouse
Sub Type End of Row/Townhouse
Listing Status Sold
Purchase Type For Sale
Square Footage 1,473 sqft
Price per Sqft $203
Subdivision Knettishall
MLS Listing ID MDBC2112082
Sold Date 02/18/25
Style Side-by-Side
Bedrooms 3
Full Baths 1
Half Baths 1
HOA Y/N N
Abv Grd Liv Area 1,178
Originating Board BRIGHT
Year Built 1952
Annual Tax Amount $2,514
Tax Year 2024
Lot Size 2,900 Sqft
Acres 0.07
Property Sub-Type End of Row/Townhouse
Property Description
Location
State MD
County Baltimore
Zoning R
Rooms
Other Rooms Living Room, Dining Room, Primary Bedroom, Bedroom 2, Kitchen, Family Room, Laundry, Bathroom 3
Basement Daylight, Full, Heated, Interior Access, Outside Entrance, Partially Finished, Rear Entrance, Walkout Level
Interior
Interior Features Bathroom - Tub Shower, Ceiling Fan(s), Crown Moldings, Formal/Separate Dining Room, Kitchen - Eat-In, Kitchen - Table Space, Walk-in Closet(s), Window Treatments, Wood Floors, Attic
Hot Water Natural Gas
Heating Forced Air
Cooling Ceiling Fan(s)
Flooring Hardwood
Fireplaces Number 1
Fireplaces Type Gas/Propane, Mantel(s), Screen
Equipment Dryer, Dishwasher, Exhaust Fan, Humidifier, Microwave, Refrigerator, Stove
Fireplace Y
Window Features Bay/Bow
Appliance Dryer, Dishwasher, Exhaust Fan, Humidifier, Microwave, Refrigerator, Stove
Heat Source Natural Gas
Laundry Basement
Exterior
Exterior Feature Porch(es)
Fence Rear
Water Access N
View Street
Roof Type Asphalt,Shingle
Accessibility None
Porch Porch(es)
Garage N
Building
Lot Description Landscaping, Other
Story 2
Foundation Permanent, Block
Sewer Public Sewer
Water Public
Architectural Style Side-by-Side
Level or Stories 2
Additional Building Above Grade, Below Grade
New Construction N
Schools
Elementary Schools Call School Board
Middle Schools Call School Board
High Schools Call School Board
School District Baltimore County Public Schools
Others
Senior Community No
Tax ID 04090919273210
Ownership Fee Simple
SqFt Source Assessor
Special Listing Condition Standard

Bought with Walter Lyndon Colquitt • Redfin Corp
GET MORE INFORMATION





