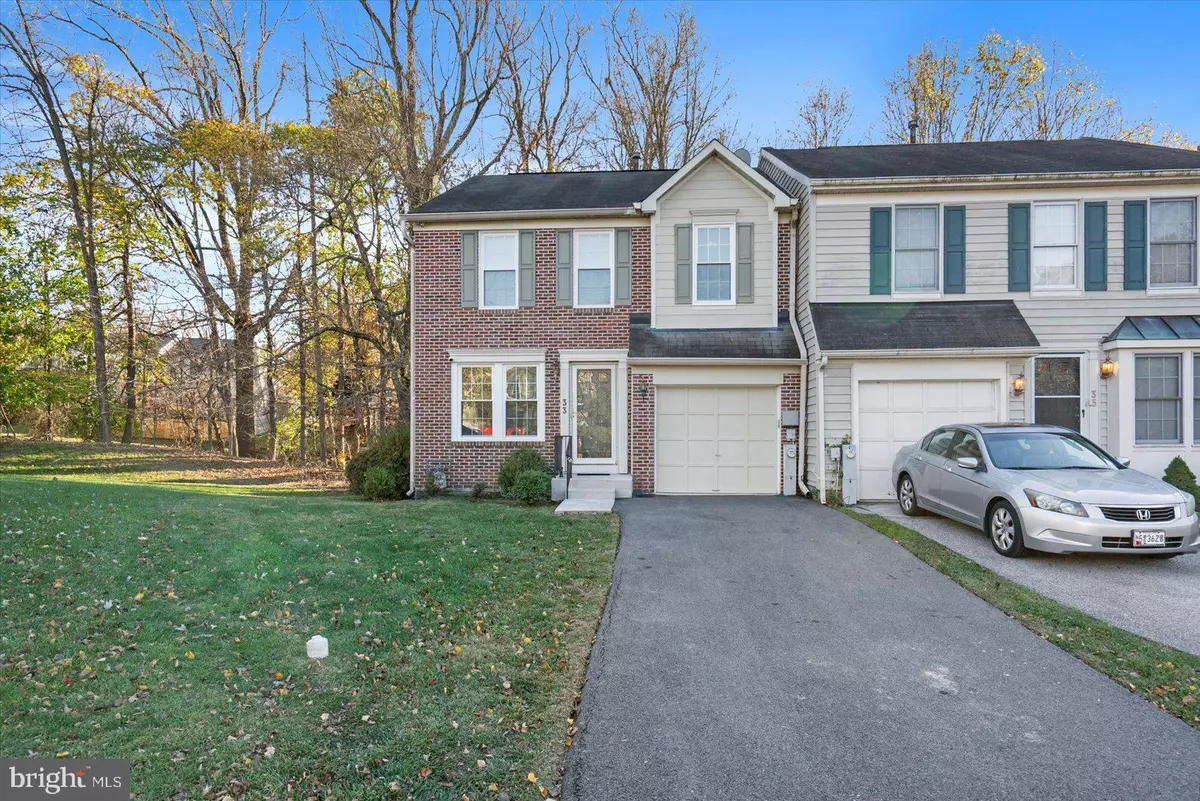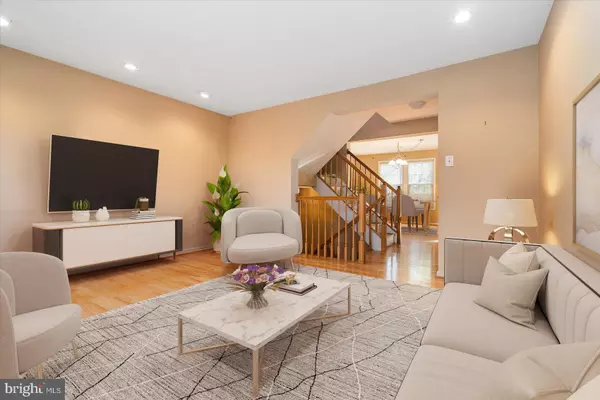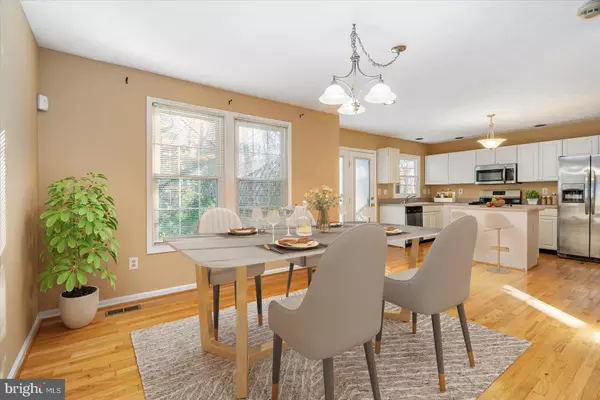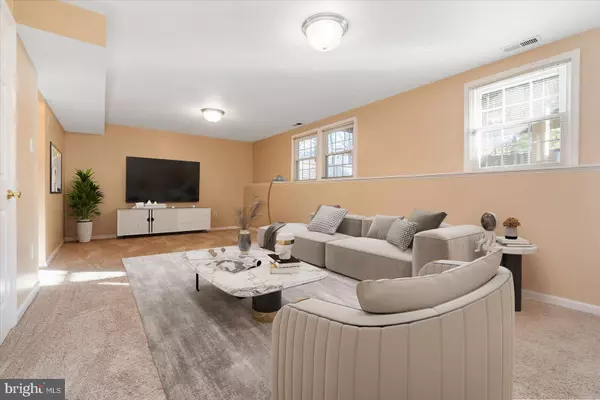
33 ROSLAND CT Pikesville, MD 21208
3 Beds
4 Baths
1,592 SqFt
UPDATED:
11/21/2024 12:05 PM
Key Details
Property Type Townhouse
Sub Type End of Row/Townhouse
Listing Status Under Contract
Purchase Type For Sale
Square Footage 1,592 sqft
Price per Sqft $244
Subdivision Woodholme Green
MLS Listing ID MDBC2112444
Style Traditional
Bedrooms 3
Full Baths 2
Half Baths 2
HOA Fees $400/ann
HOA Y/N Y
Abv Grd Liv Area 1,592
Originating Board BRIGHT
Year Built 1992
Annual Tax Amount $2,852
Tax Year 2024
Lot Size 5,954 Sqft
Acres 0.14
Property Description
Location
State MD
County Baltimore
Zoning 1
Rooms
Other Rooms Living Room, Dining Room, Kitchen, Family Room, Laundry, Storage Room
Basement Full, Heated, Interior Access, Improved
Interior
Interior Features Carpet, Floor Plan - Open, Pantry
Hot Water Electric
Cooling Central A/C
Fireplace N
Heat Source Natural Gas
Exterior
Parking Features Additional Storage Area, Garage - Front Entry, Inside Access
Garage Spaces 1.0
Water Access N
Accessibility Other
Attached Garage 1
Total Parking Spaces 1
Garage Y
Building
Story 3
Foundation Other
Sewer Public Sewer
Water Public
Architectural Style Traditional
Level or Stories 3
Additional Building Above Grade, Below Grade
New Construction N
Schools
School District Baltimore County Public Schools
Others
Senior Community No
Tax ID 04032100006038
Ownership Fee Simple
SqFt Source Assessor
Special Listing Condition Standard


GET MORE INFORMATION





