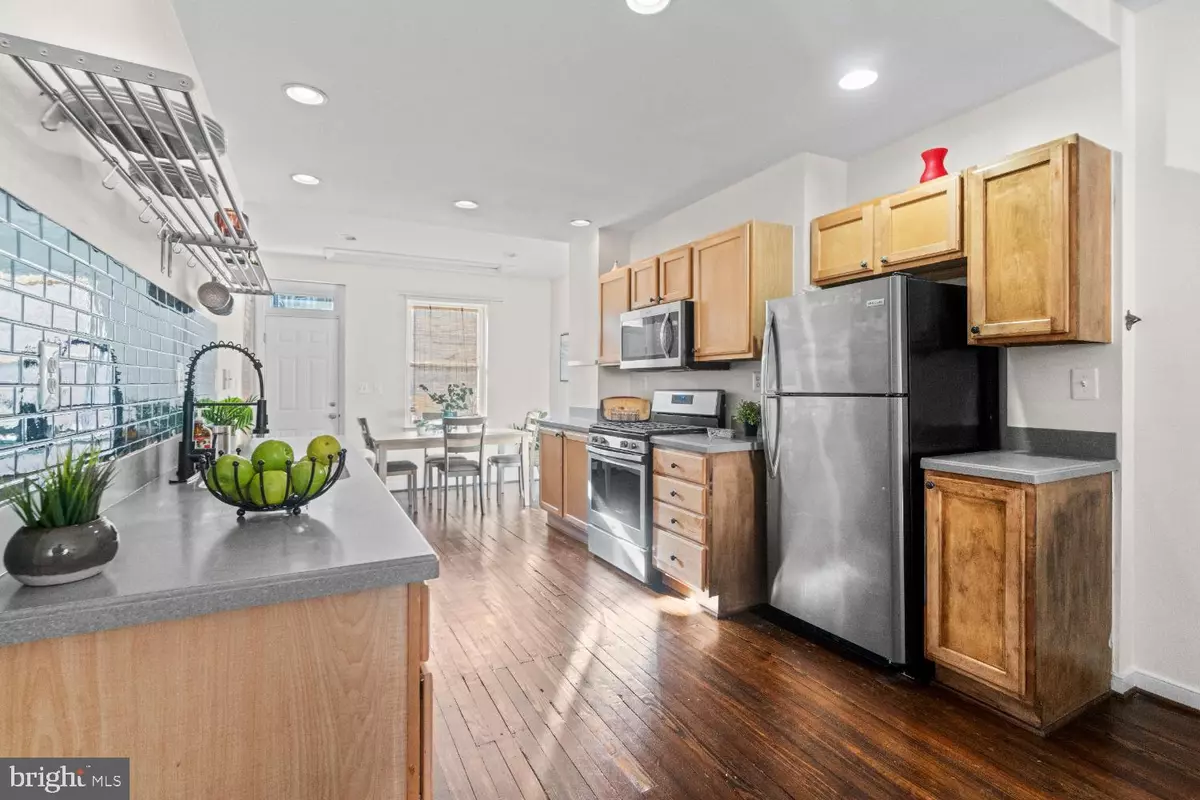
36 N STREEPER ST Baltimore, MD 21224
2 Beds
1 Bath
960 SqFt
UPDATED:
11/13/2024 10:18 PM
Key Details
Property Type Townhouse
Sub Type Interior Row/Townhouse
Listing Status Active
Purchase Type For Sale
Square Footage 960 sqft
Price per Sqft $270
Subdivision Patterson Park
MLS Listing ID MDBA2146700
Style Federal
Bedrooms 2
Full Baths 1
HOA Y/N N
Abv Grd Liv Area 960
Originating Board BRIGHT
Year Built 1920
Annual Tax Amount $4,672
Tax Year 2024
Lot Size 435 Sqft
Acres 0.01
Property Description
This all-brick, 2-bed, 1-bath townhome adjacent to vacant neighboring retail space (formerly Wacky Waffles) is just one block from Patterson Park. Hardwood floors and exposed brick making the home blend historic character with modern comforts. Kitchen space with room for large dining set, pantry space, and stainless steel appliances. Gas fireplace and natural light brighten all rooms. Full basement provides ample storage and laundry space. Option to convert private yard to parking pad
Close proximity to park amenities, grocery stores, libraries, restaurants, and commuter routes.
Location
State MD
County Baltimore City
Zoning R-8
Rooms
Other Rooms Living Room, Dining Room, Primary Bedroom, Bedroom 2, Kitchen, Laundry, Storage Room, Bathroom 1
Basement Unfinished
Interior
Interior Features Breakfast Area, Built-Ins, Ceiling Fan(s), Combination Kitchen/Dining, Dining Area, Kitchen - Table Space, Recessed Lighting, Bathroom - Tub Shower, Upgraded Countertops, Wood Floors
Hot Water Natural Gas
Heating Forced Air
Cooling Central A/C
Flooring Ceramic Tile, Wood
Fireplaces Number 1
Fireplaces Type Gas/Propane
Equipment Built-In Microwave, Dishwasher, Dryer, Oven/Range - Gas, Refrigerator, Stainless Steel Appliances, Washer
Fireplace Y
Appliance Built-In Microwave, Dishwasher, Dryer, Oven/Range - Gas, Refrigerator, Stainless Steel Appliances, Washer
Heat Source Natural Gas
Laundry Basement
Exterior
Exterior Feature Patio(s)
Water Access N
Accessibility None
Porch Patio(s)
Garage N
Building
Story 3
Foundation Permanent
Sewer Public Sewer
Water Public
Architectural Style Federal
Level or Stories 3
Additional Building Above Grade, Below Grade
New Construction N
Schools
School District Baltimore City Public Schools
Others
Senior Community No
Tax ID 0306161729 074
Ownership Ground Rent
SqFt Source Estimated
Acceptable Financing Cash, Conventional, VA, FHA
Listing Terms Cash, Conventional, VA, FHA
Financing Cash,Conventional,VA,FHA
Special Listing Condition Standard


GET MORE INFORMATION





