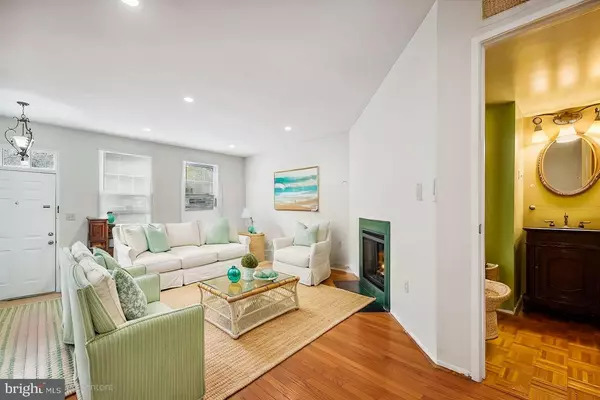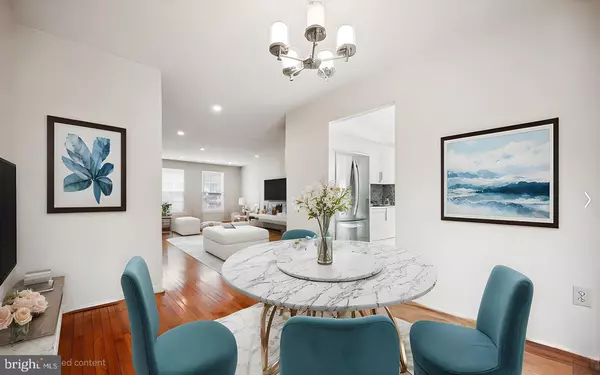
10418 NOLAN DR Rockville, MD 20850
3 Beds
4 Baths
1,826 SqFt
UPDATED:
11/26/2024 06:37 PM
Key Details
Property Type Townhouse
Sub Type Interior Row/Townhouse
Listing Status Active
Purchase Type For Rent
Square Footage 1,826 sqft
Subdivision Hunting Hills Woods
MLS Listing ID MDMC2155780
Style Colonial
Bedrooms 3
Full Baths 3
Half Baths 1
HOA Y/N N
Abv Grd Liv Area 1,346
Originating Board BRIGHT
Year Built 1985
Lot Size 2,035 Sqft
Acres 0.05
Property Description
Location
State MD
County Montgomery
Zoning R200
Rooms
Basement Fully Finished, Outside Entrance, Other
Interior
Interior Features Floor Plan - Open, Kitchen - Eat-In, Dining Area, Combination Dining/Living, Attic
Hot Water Electric
Heating Central
Cooling Central A/C
Flooring Hardwood, Ceramic Tile, Carpet
Fireplaces Number 1
Fireplaces Type Electric
Equipment Refrigerator, Oven/Range - Electric, Dishwasher, Disposal, Washer, Dryer
Fireplace Y
Appliance Refrigerator, Oven/Range - Electric, Dishwasher, Disposal, Washer, Dryer
Heat Source Electric
Laundry Has Laundry, Washer In Unit, Dryer In Unit
Exterior
Parking On Site 2
Water Access N
Accessibility None
Garage N
Building
Story 4
Foundation Other
Sewer Public Sewer
Water Public
Architectural Style Colonial
Level or Stories 4
Additional Building Above Grade, Below Grade
New Construction N
Schools
Elementary Schools Lakewood
Middle Schools Robert Frost
High Schools Thomas S. Wootton
School District Montgomery County Public Schools
Others
Pets Allowed N
Senior Community No
Tax ID 160602307197
Ownership Other
SqFt Source Assessor
Miscellaneous HOA/Condo Fee
Horse Property N


GET MORE INFORMATION





