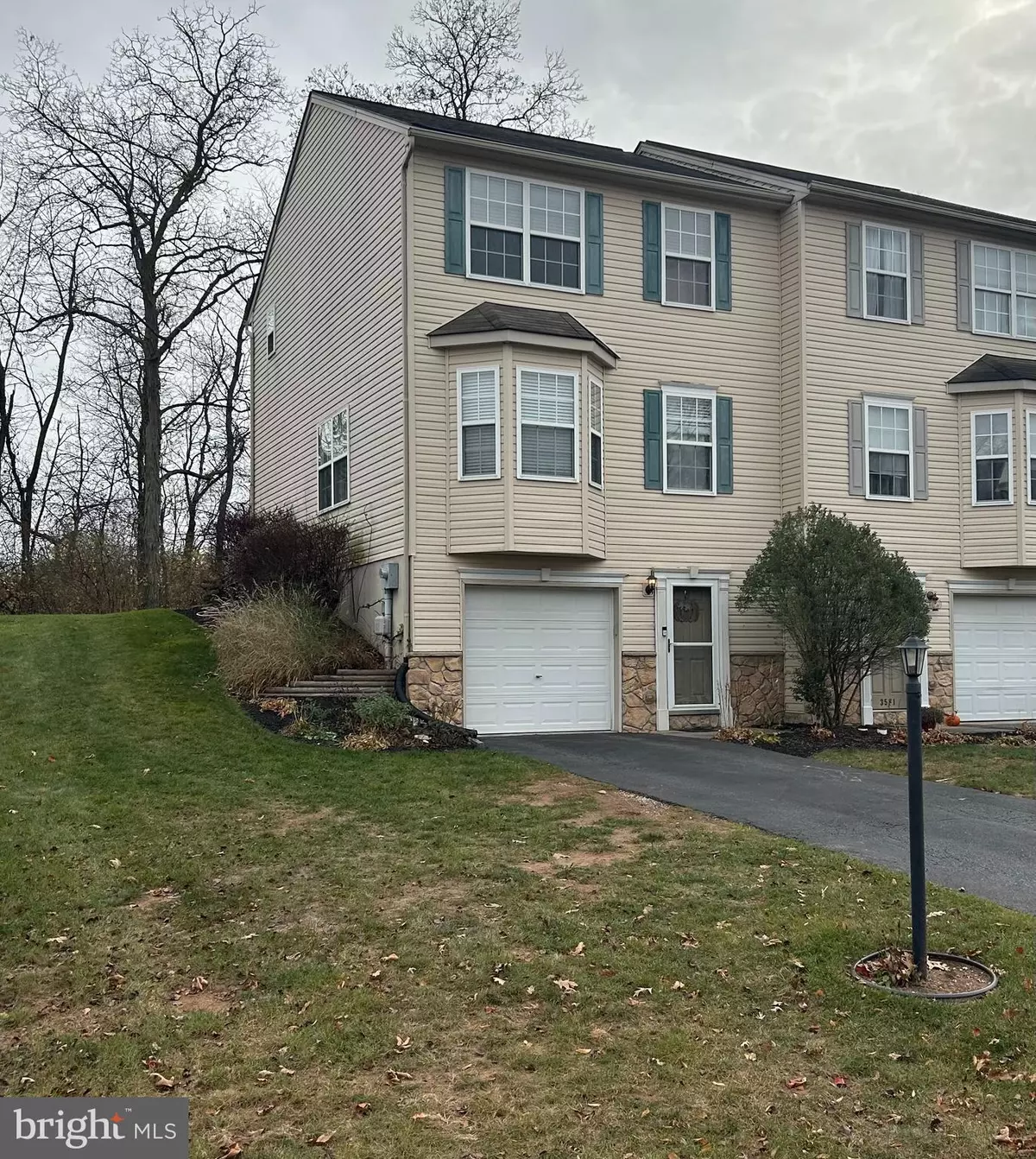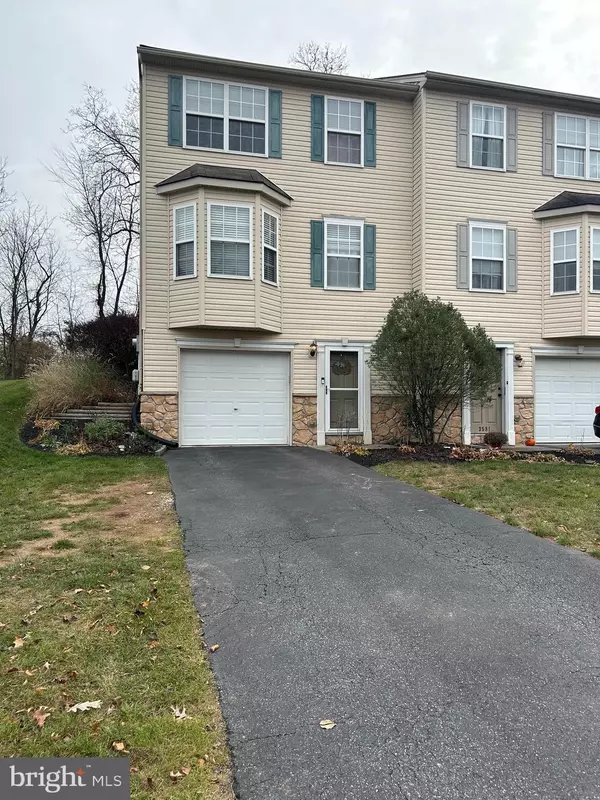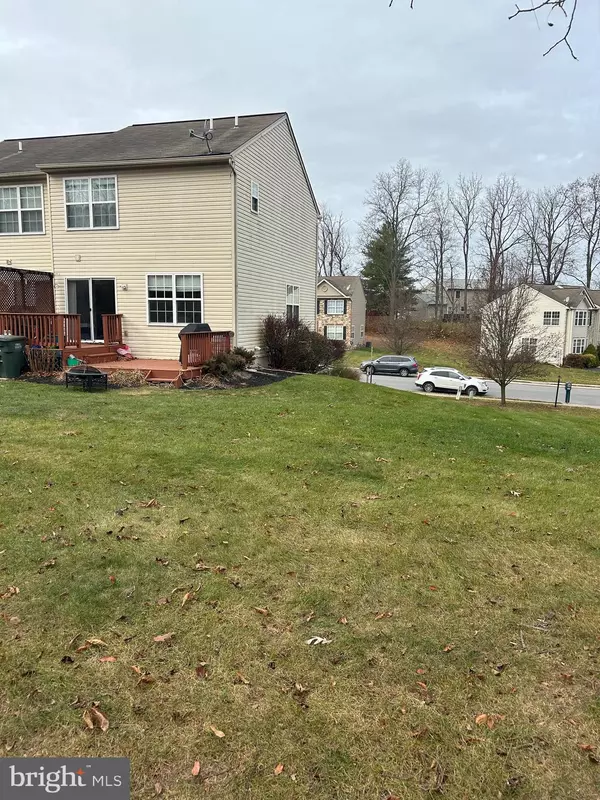
3579 KORTNI DR Dover, PA 17315
3 Beds
3 Baths
1,462 SqFt
OPEN HOUSE
Sun Nov 24, 1:00pm - 3:00pm
UPDATED:
11/19/2024 01:54 PM
Key Details
Property Type Single Family Home, Townhouse
Sub Type Twin/Semi-Detached
Listing Status Active
Purchase Type For Sale
Square Footage 1,462 sqft
Price per Sqft $160
Subdivision Dover
MLS Listing ID PAYK2071770
Style Colonial
Bedrooms 3
Full Baths 2
Half Baths 1
HOA Fees $60/mo
HOA Y/N Y
Abv Grd Liv Area 1,292
Originating Board BRIGHT
Year Built 2004
Annual Tax Amount $2,974
Tax Year 2024
Lot Size 4,687 Sqft
Acres 0.11
Property Description
Step inside to find a well-maintained home with a spacious primary bedroom with an attached bathroom. The kitchen boasts oak cabinets, a large island, and a combination kitchen/dining area, perfect for entertaining guests or enjoying family meals.
This home also features central air for added comfort, a one-car garage for convenient parking, and a finished basement that offers additional living space or storage options. With three bedrooms and two and a half bathrooms, there is plenty of room for everyone to spread out and relax.
BONUS! HOA takes care of mowing the lawn, and clearing the snowy roads! Doesn't get any better than that!
This home offers the perfect blend of comfort and convenience. Don't miss the opportunity to make this your new home sweet home. Schedule a showing today!
Location
State PA
County York
Area Dover Twp (15224)
Zoning R
Rooms
Other Rooms Kitchen
Basement Connecting Stairway, Outside Entrance, Daylight, Partial, Front Entrance, Partially Finished, Heated, Walkout Level
Interior
Interior Features Kitchen - Eat-In
Hot Water Natural Gas
Heating Forced Air
Cooling Central A/C
Inclusions Refrigerator, Stove, Dishwasher, Built in Microwave, Washer and Dryer,
Equipment Dishwasher, Dryer, Microwave, Refrigerator, Washer
Fireplace N
Window Features Insulated
Appliance Dishwasher, Dryer, Microwave, Refrigerator, Washer
Heat Source Natural Gas
Laundry Lower Floor
Exterior
Exterior Feature Deck(s)
Garage Garage Door Opener, Basement Garage
Garage Spaces 1.0
Waterfront N
Water Access N
Roof Type Asphalt
Accessibility None
Porch Deck(s)
Attached Garage 1
Total Parking Spaces 1
Garage Y
Building
Lot Description Cleared
Story 3
Foundation Brick/Mortar
Sewer Public Sewer
Water Public
Architectural Style Colonial
Level or Stories 3
Additional Building Above Grade, Below Grade
New Construction N
Schools
High Schools Dover Area
School District Dover Area
Others
HOA Fee Include Lawn Maintenance,Snow Removal
Senior Community No
Tax ID 2400033006200000001
Ownership Fee Simple
SqFt Source Assessor
Acceptable Financing FHA, Conventional, VA
Listing Terms FHA, Conventional, VA
Financing FHA,Conventional,VA
Special Listing Condition Standard


GET MORE INFORMATION





