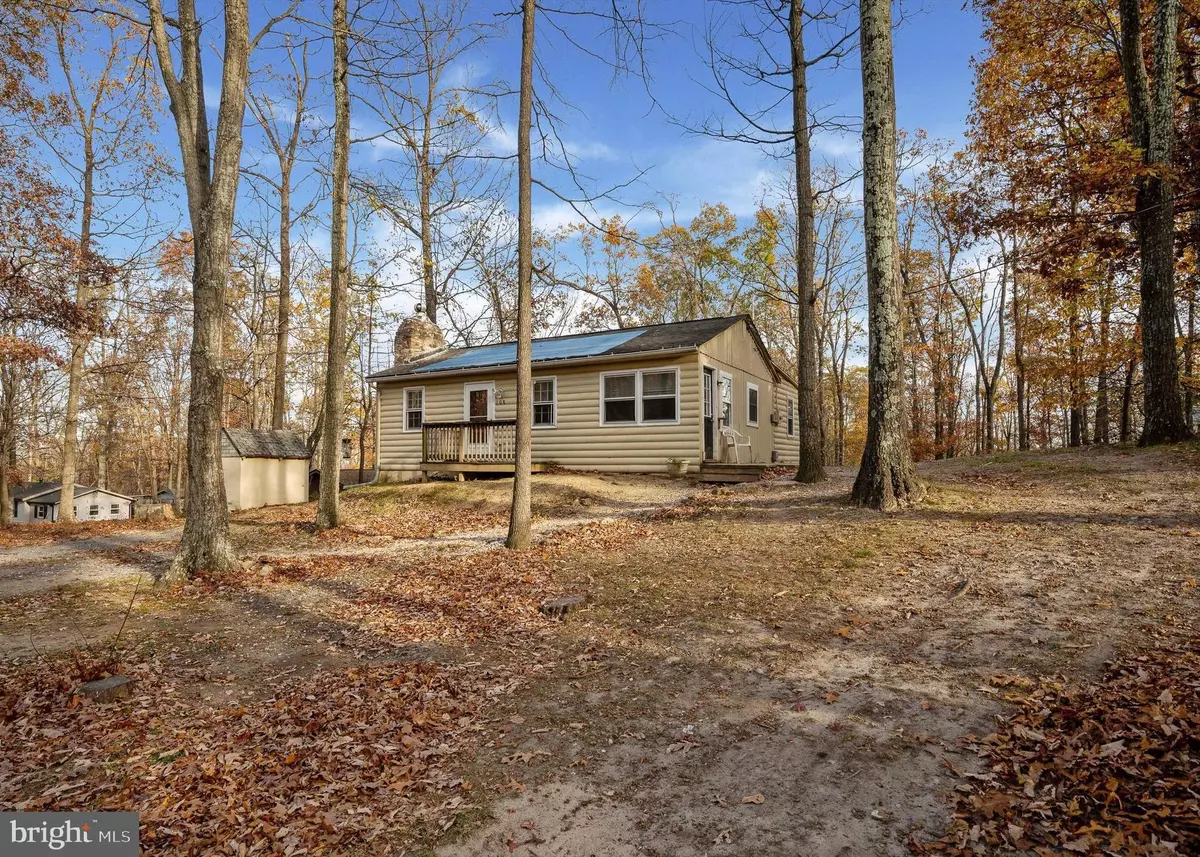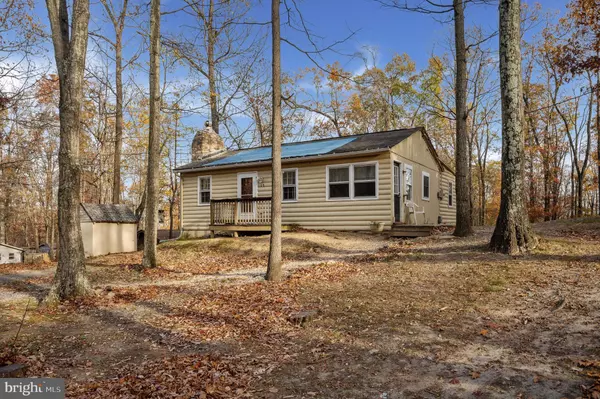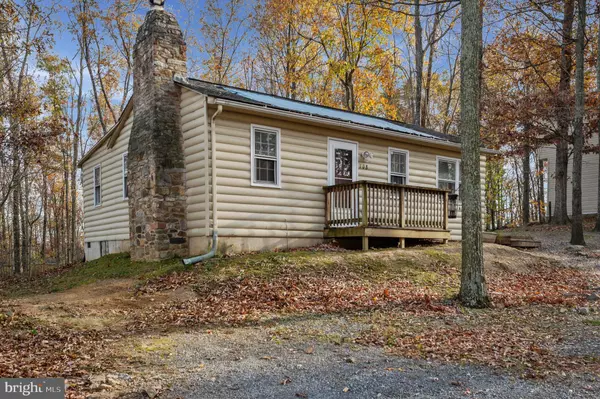108 COMANCHE TRL Winchester, VA 22602
3 Beds
1 Bath
1,024 SqFt
UPDATED:
12/20/2024 03:57 PM
Key Details
Property Type Single Family Home
Sub Type Detached
Listing Status Active
Purchase Type For Sale
Square Footage 1,024 sqft
Price per Sqft $210
Subdivision Shawnee Land
MLS Listing ID VAFV2022900
Style Cabin/Lodge
Bedrooms 3
Full Baths 1
HOA Y/N N
Abv Grd Liv Area 1,024
Originating Board BRIGHT
Year Built 1971
Annual Tax Amount $739
Tax Year 2022
Property Description
Location
State VA
County Frederick
Zoning R5
Rooms
Other Rooms Living Room, Dining Room, Bedroom 2, Bedroom 3, Kitchen, Bedroom 1, Laundry, Bathroom 2
Main Level Bedrooms 3
Interior
Interior Features Bathroom - Tub Shower, Ceiling Fan(s), Combination Dining/Living, Entry Level Bedroom, Floor Plan - Traditional, Kitchen - Eat-In, Pantry, Window Treatments
Hot Water Electric
Heating Baseboard - Electric
Cooling None
Flooring Luxury Vinyl Plank, Laminated, Vinyl
Equipment Built-In Microwave, Dishwasher, Stove
Fireplace N
Appliance Built-In Microwave, Dishwasher, Stove
Heat Source Electric
Laundry Main Floor, Hookup
Exterior
Exterior Feature Porch(es)
Water Access N
View Garden/Lawn, Trees/Woods
Roof Type Shingle
Accessibility None
Porch Porch(es)
Garage N
Building
Lot Description Backs to Trees, Front Yard, Mountainous, Rear Yard, SideYard(s), Trees/Wooded
Story 1
Foundation Crawl Space
Sewer On Site Septic, Septic < # of BR
Water Well
Architectural Style Cabin/Lodge
Level or Stories 1
Additional Building Above Grade, Below Grade
New Construction N
Schools
School District Frederick County Public Schools
Others
Senior Community No
Tax ID 49A03 1 B 57
Ownership Fee Simple
SqFt Source Assessor
Acceptable Financing Cash, Conventional, FHA, USDA, VA
Listing Terms Cash, Conventional, FHA, USDA, VA
Financing Cash,Conventional,FHA,USDA,VA
Special Listing Condition Standard

GET MORE INFORMATION





