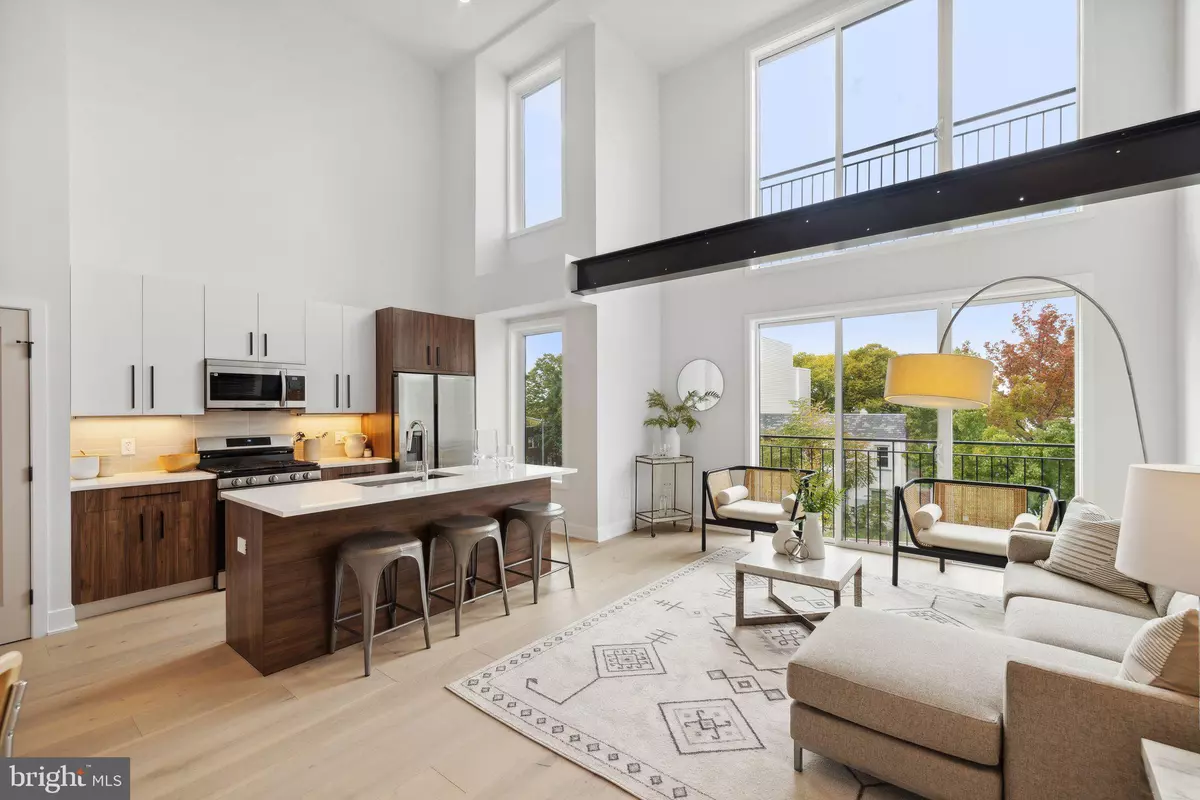
845 19 NE #I Washington, DC 20002
2 Beds
2 Baths
1,115 SqFt
UPDATED:
11/24/2024 07:23 AM
Key Details
Property Type Condo
Sub Type Condo/Co-op
Listing Status Active
Purchase Type For Sale
Square Footage 1,115 sqft
Price per Sqft $515
Subdivision Carver Langston
MLS Listing ID DCDC2168794
Style Other
Bedrooms 2
Full Baths 2
Condo Fees $279/mo
HOA Y/N N
Abv Grd Liv Area 1,115
Originating Board BRIGHT
Annual Tax Amount $4,886
Tax Year 2024
Property Description
The main living area is a masterpiece of contemporary design, with expansive windows flooding the space with natural light, showcasing sleek hardwood floors, and providing endless opportunities for versatile living. The open-concept layout seamlessly connects the living, dining, and kitchen areas, making it perfect for entertaining. The chef’s kitchen boasts quartz countertops, premium stainless steel appliances, custom cabinetry, and a large island for meal prep or casual dining.
The primary suite is a serene retreat, complete with a spacious walk-in closet and a luxurious en-suite bathroom featuring a spa-inspired shower and designer finishes. The second bedroom offers flexibility as a guest suite, home office, or creative studio, with its own adjacent full bathroom.
Additional highlights include in-unit laundry, ample storage, and the unbeatable sense of space provided by those soaring ceilings. This boutique condo building is a modern oasis in the vibrant Carver Langston neighborhood, just moments from H Street Corridor’s eclectic restaurants, nightlife, and shopping. Enjoy nearby Langston Golf Course, the National Arboretum, and convenient streetcar access to explore the city with ease.
Priced at $574,900, this one-of-a-kind condo at 845 19th St NE redefines city living. Schedule your private tour today to experience its grandeur firsthand!
Location
State DC
County Washington
Zoning RA-2
Rooms
Main Level Bedrooms 2
Interior
Hot Water Electric
Heating Forced Air
Cooling Central A/C
Heat Source Electric
Exterior
Amenities Available None
Water Access N
Accessibility None
Garage N
Building
Story 6
Foundation Concrete Perimeter
Sewer Public Sewer
Water Public
Architectural Style Other
Level or Stories 6
Additional Building Above Grade
New Construction Y
Schools
School District District Of Columbia Public Schools
Others
Pets Allowed Y
HOA Fee Include Other,Water,Trash,Sewer,Management,Insurance,Gas
Senior Community No
Tax ID X
Ownership Condominium
Special Listing Condition Standard
Pets Description Cats OK, Dogs OK


GET MORE INFORMATION





