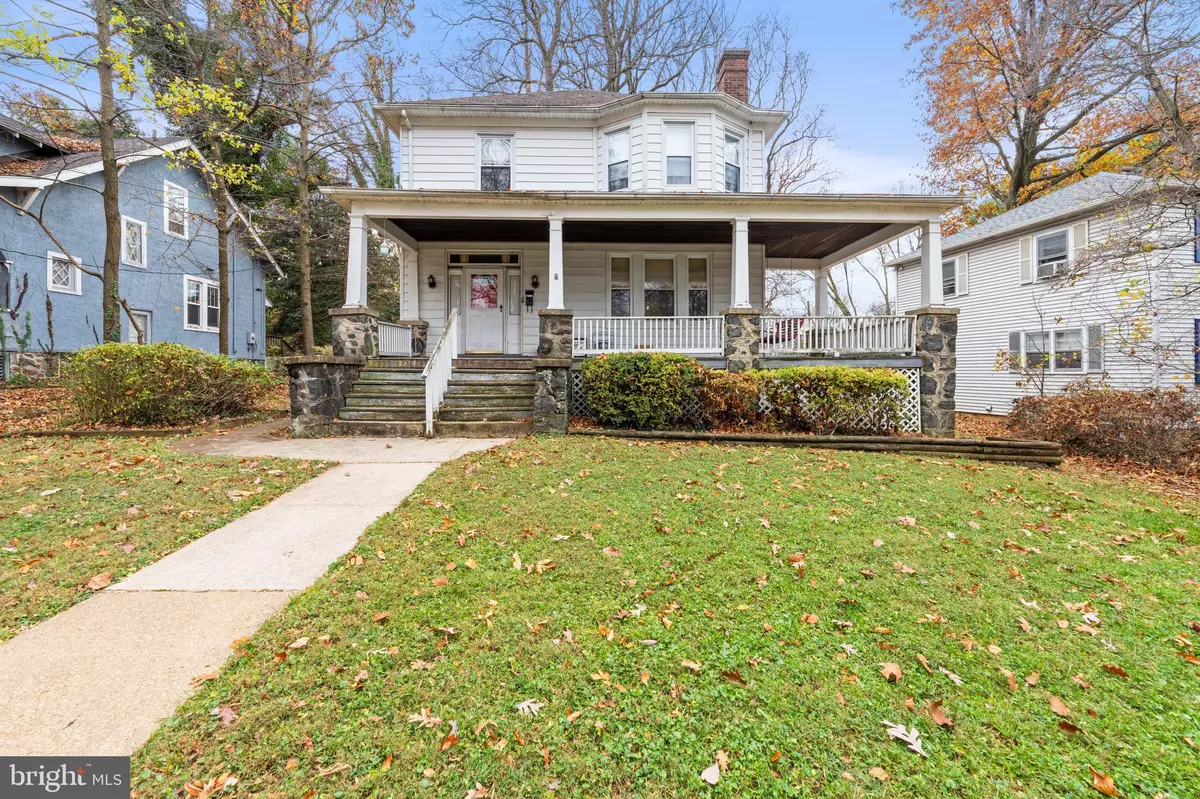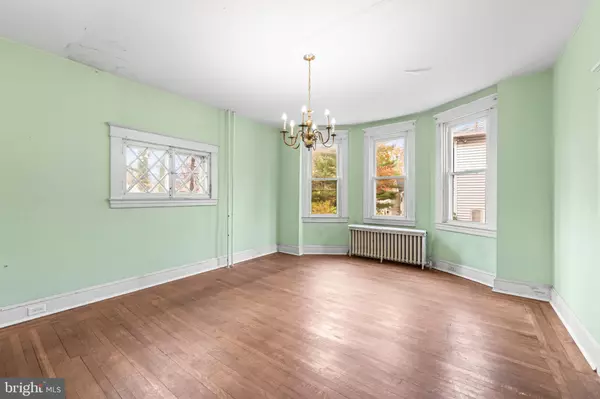
2601 POPLAR DR Gwynn Oak, MD 21207
4 Beds
1 Bath
1,746 SqFt
UPDATED:
11/23/2024 10:31 PM
Key Details
Property Type Single Family Home
Sub Type Detached
Listing Status Pending
Purchase Type For Sale
Square Footage 1,746 sqft
Price per Sqft $100
Subdivision Larchmont
MLS Listing ID MDBC2112700
Style Colonial
Bedrooms 4
Full Baths 1
HOA Y/N N
Abv Grd Liv Area 1,746
Originating Board BRIGHT
Year Built 1925
Annual Tax Amount $2,125
Tax Year 2024
Lot Size 0.271 Acres
Acres 0.27
Lot Dimensions 1.00 x
Property Description
Location
State MD
County Baltimore
Zoning R
Rooms
Basement Connecting Stairway, Unfinished, Walkout Stairs
Interior
Interior Features Dining Area, Floor Plan - Traditional, Pantry, Wood Floors
Hot Water Natural Gas
Heating Radiator
Cooling Window Unit(s)
Fireplaces Number 1
Equipment Dryer, Washer, Water Heater, Stove, Refrigerator
Fireplace Y
Appliance Dryer, Washer, Water Heater, Stove, Refrigerator
Heat Source Natural Gas
Exterior
Water Access N
Roof Type Slate,Shingle
Accessibility None
Garage N
Building
Story 3
Foundation Stone
Sewer Public Sewer
Water Public
Architectural Style Colonial
Level or Stories 3
Additional Building Above Grade, Below Grade
New Construction N
Schools
Elementary Schools Powhatan
Middle Schools Woodlawn
High Schools Woodlawn
School District Baltimore County Public Schools
Others
Pets Allowed Y
Senior Community No
Tax ID 04010113550510
Ownership Fee Simple
SqFt Source Assessor
Acceptable Financing Cash, Conventional
Listing Terms Cash, Conventional
Financing Cash,Conventional
Special Listing Condition Standard
Pets Description No Pet Restrictions


GET MORE INFORMATION





