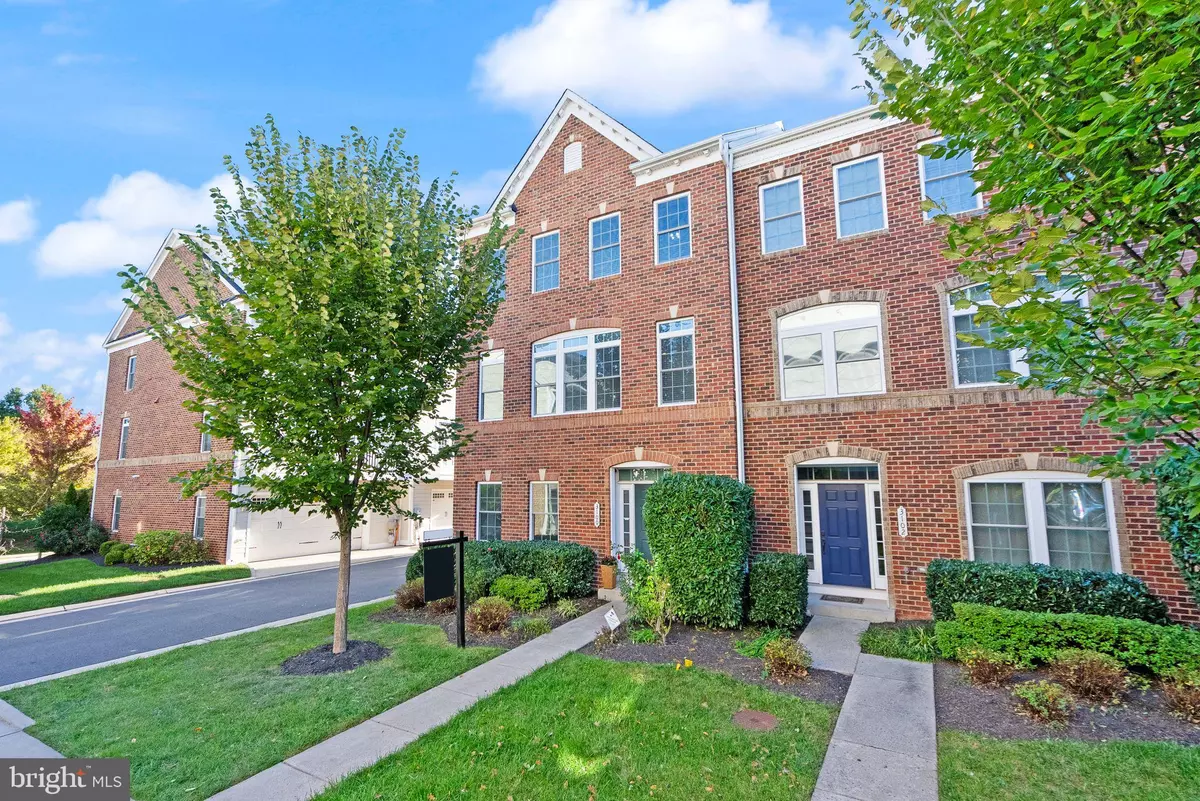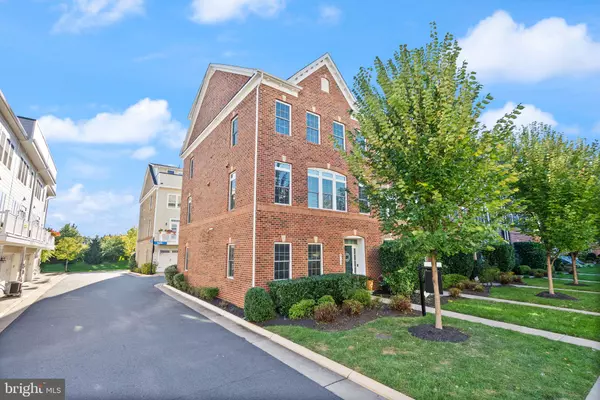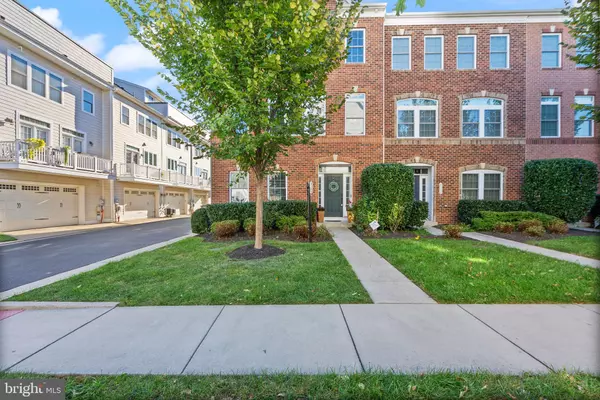
3100 MAGELLAN CT Herndon, VA 20171
5 Beds
5 Baths
2,909 SqFt
UPDATED:
11/20/2024 04:17 PM
Key Details
Property Type Townhouse
Sub Type End of Row/Townhouse
Listing Status Under Contract
Purchase Type For Sale
Square Footage 2,909 sqft
Price per Sqft $287
Subdivision Discovery Square
MLS Listing ID VAFX2210770
Style Colonial
Bedrooms 5
Full Baths 4
Half Baths 1
HOA Fees $108/mo
HOA Y/N Y
Abv Grd Liv Area 2,280
Originating Board BRIGHT
Year Built 2014
Annual Tax Amount $8,163
Tax Year 2024
Lot Size 1,542 Sqft
Acres 0.04
Property Description
The whole house was painted in preparation for sale. The dishwasher, range hood, and clothes dryer were replaced in 2023, the carpet on the bedroom level was replaced in 2022, and the fridge was replaced in 2019.
Entry Level Elegance:
Step inside to find a full bedroom on the entry-level, complete with private access to a full bathroom—ideal for overnight guests. You'll also appreciate the convenience of two spacious storage closets, a rear-loading 2-car garage, and a welcoming foyer that sets the tone for the rest of the home.
Main Level Sophistication:
The main level dazzles with beautiful hardwood floors and a gourmet kitchen equipped with espresso cabinets, granite countertops, stainless steel appliances, and a stylish backsplash. To the right, the expansive family room and eat-in kitchen area flow seamlessly to double French doors that open onto a lovely balcony—perfect for morning coffee or evening relaxation. To the left, the dining room spans the width of the home, making it perfect for entertaining.
Light-Filled Living Spaces:
As an end unit, this home takes full advantage of natural light, with six windows gracing the side exterior wall. Enjoy bright and airy bedrooms, a spacious dining area, and a cozy family room bathed in sunshine.
Spacious Retreats:
The third level hosts three generously-sized bedrooms, including a luxurious primary suite. But that’s not all! The fourth level boasts a massive fifth bedroom that stretches from the front to the back of the house, offering incredible versatility—it can easily serve as a second family room, home office, or guest suite. This level also includes a fourth bathroom, ensuring three of the five bedrooms are ensuite.
Outdoor Oasis:
Step outside to enjoy your private deck on the top level, providing the perfect spot for outdoor gatherings or quiet moments of solitude.
Convenient Location:
With easy access to Route 28 and the Fairfax County Parkway, your daily commute is a breeze, placing you just minutes from everything you need. Only 4 miles to Innovation Metro and walkable to Sully Highland Park.
Don’t Miss Out!
This gem goes active on October 18. Schedule your showing today and experience the best of townhome living in Discovery Square!
Location
State VA
County Fairfax
Zoning 350
Direction West
Rooms
Basement Poured Concrete
Interior
Hot Water Natural Gas
Heating Forced Air
Cooling Central A/C
Fireplace N
Heat Source Natural Gas
Exterior
Garage Garage - Rear Entry, Garage Door Opener
Garage Spaces 2.0
Amenities Available Common Grounds
Waterfront N
Water Access N
Accessibility None
Attached Garage 2
Total Parking Spaces 2
Garage Y
Building
Story 4
Foundation Concrete Perimeter
Sewer Public Sewer
Water Public
Architectural Style Colonial
Level or Stories 4
Additional Building Above Grade, Below Grade
New Construction N
Schools
Elementary Schools Floris
Middle Schools Carson
High Schools Westfield
School District Fairfax County Public Schools
Others
Senior Community No
Tax ID 0244 07 0028
Ownership Fee Simple
SqFt Source Assessor
Special Listing Condition Standard


GET MORE INFORMATION





