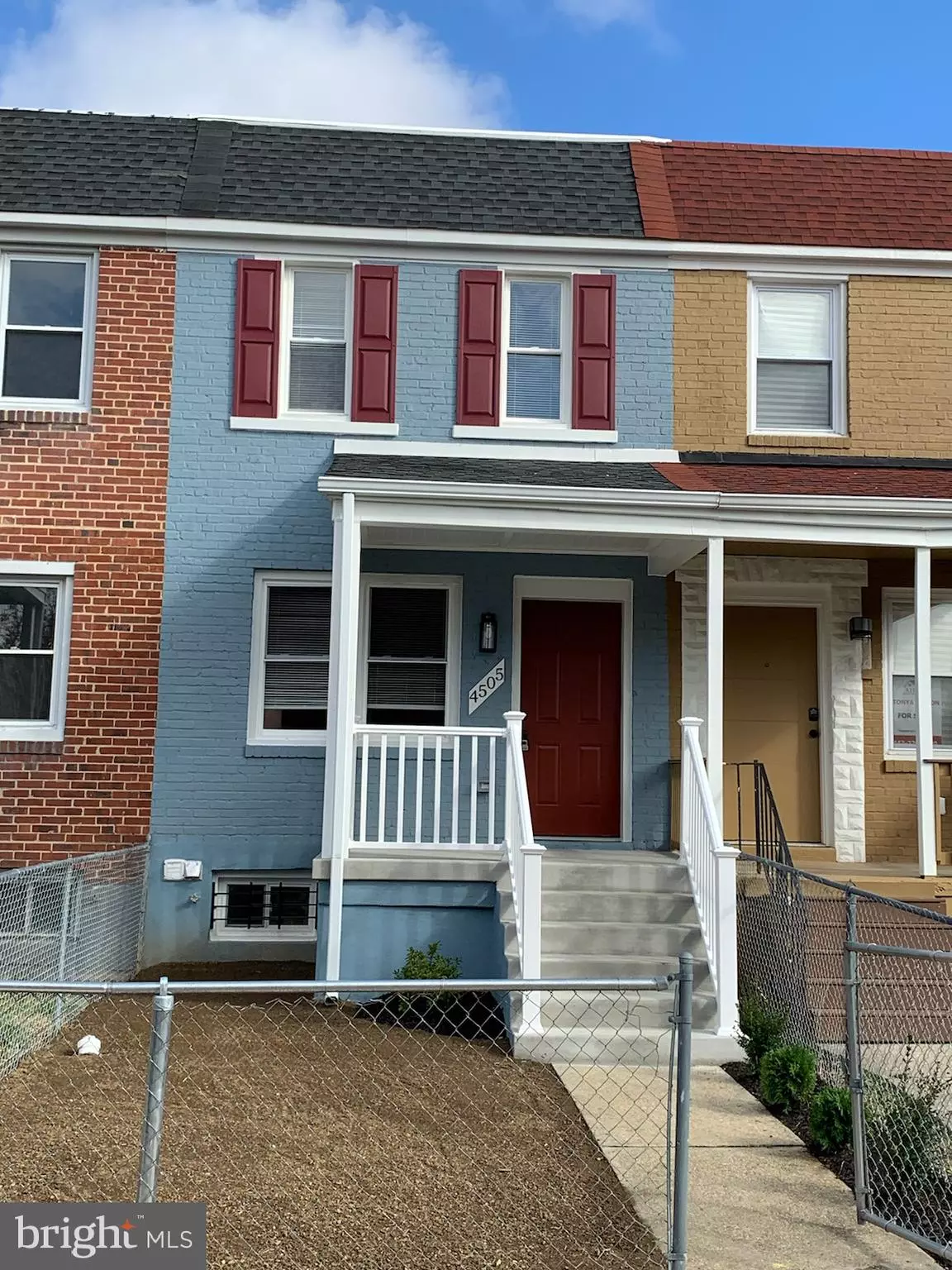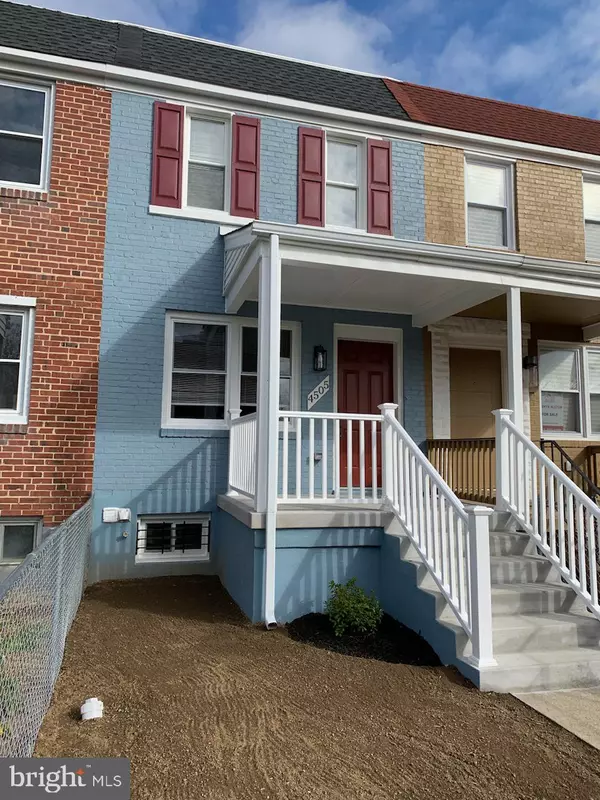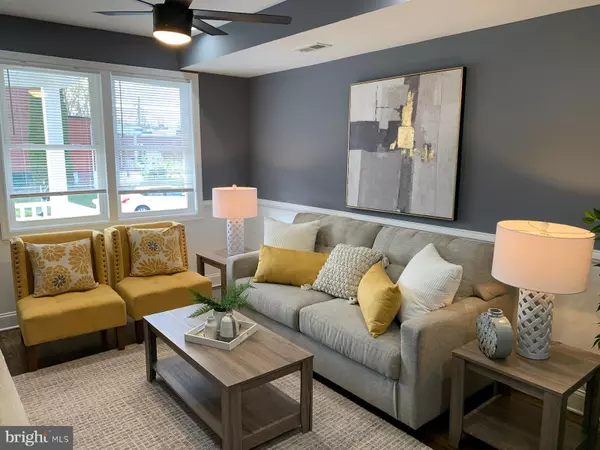GET MORE INFORMATION
$ 200,000
$ 210,000 4.8%
4505 UMATILLA AVE Baltimore, MD 21215
3 Beds
3 Baths
1,286 SqFt
UPDATED:
Key Details
Sold Price $200,000
Property Type Townhouse
Sub Type Interior Row/Townhouse
Listing Status Sold
Purchase Type For Sale
Square Footage 1,286 sqft
Price per Sqft $155
Subdivision Central Park Heights
MLS Listing ID MDBA2146936
Sold Date 12/31/24
Style Federal
Bedrooms 3
Full Baths 2
Half Baths 1
HOA Y/N N
Abv Grd Liv Area 896
Originating Board BRIGHT
Year Built 1940
Annual Tax Amount $890
Tax Year 2024
Lot Size 1,306 Sqft
Acres 0.03
Property Sub-Type Interior Row/Townhouse
Property Description
For added versatility, the lower level offers the option of a 4th bedroom, complete with a full bathroom, making it perfect for guests, a home office, or additional living space. The walk-up basement provides convenient access to the backyard and enhances the home's overall layout.
Other upgrades include a brand-new HVAC system for year-round comfort and new carpeting in the basement for a fresh, cozy feel. Outside, you'll find a private parking pad at the back of the home, enclosed by a privacy fence, ensuring both convenience and security.
This townhome blends modern amenities with a functional layout, providing a comfortable and stylish place to call home. The home currently has ground rent, which the seller is redeeming for the buyer at settlement. As another bonus the home also comes with a First American Home Warranty for peace of mind.
Location
State MD
County Baltimore City
Zoning R-6
Rooms
Basement Fully Finished, Outside Entrance, Walkout Stairs
Interior
Interior Features Carpet, Ceiling Fan(s), Chair Railings, Crown Moldings, Kitchen - Island, Recessed Lighting, Wood Floors
Hot Water Natural Gas
Heating Forced Air
Cooling Central A/C
Flooring Carpet, Hardwood, Ceramic Tile
Equipment Built-In Microwave, Dishwasher, Stove, Water Heater, Stainless Steel Appliances, Refrigerator
Furnishings No
Fireplace N
Window Features Double Pane
Appliance Built-In Microwave, Dishwasher, Stove, Water Heater, Stainless Steel Appliances, Refrigerator
Heat Source Electric
Exterior
Exterior Feature Porch(es)
Garage Spaces 1.0
Fence Privacy, Rear, Wood
Utilities Available Electric Available
Water Access N
Roof Type Architectural Shingle
Accessibility Other
Porch Porch(es)
Total Parking Spaces 1
Garage N
Building
Story 2
Foundation Block
Sewer Public Sewer
Water Public
Architectural Style Federal
Level or Stories 2
Additional Building Above Grade, Below Grade
Structure Type Dry Wall
New Construction N
Schools
High Schools Call School Board
School District Baltimore City Public Schools
Others
Pets Allowed Y
HOA Fee Include None
Senior Community No
Tax ID 0315353193 024
Ownership Ground Rent
SqFt Source Estimated
Acceptable Financing Cash, Conventional, FHA, VA
Horse Property N
Listing Terms Cash, Conventional, FHA, VA
Financing Cash,Conventional,FHA,VA
Special Listing Condition Standard
Pets Allowed No Pet Restrictions

Bought with Chad F Morton • Maverick Realty, LLC
GET MORE INFORMATION





