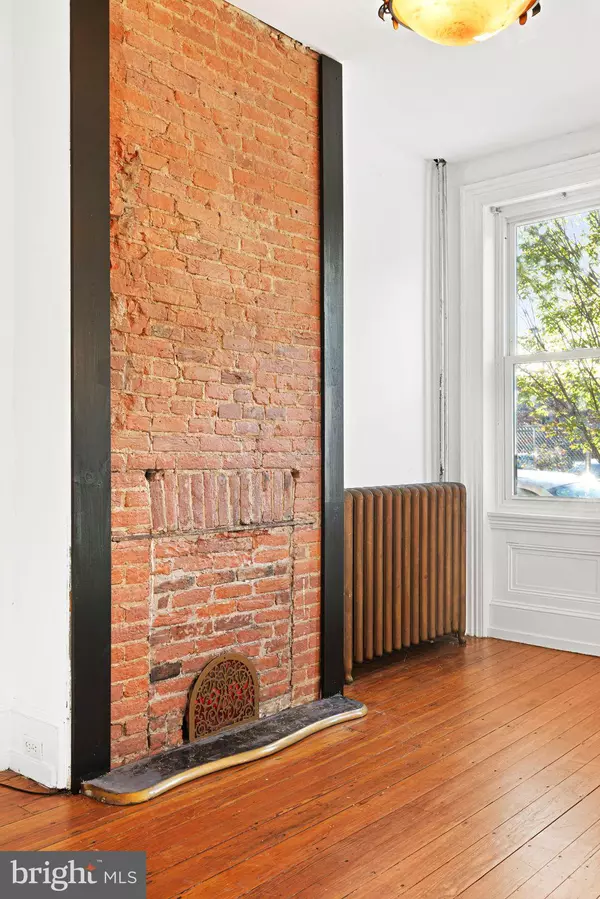
1333 E PALMER ST Philadelphia, PA 19125
2 Beds
1 Bath
1,980 SqFt
UPDATED:
11/18/2024 03:19 AM
Key Details
Property Type Townhouse
Sub Type Interior Row/Townhouse
Listing Status Pending
Purchase Type For Sale
Square Footage 1,980 sqft
Price per Sqft $220
Subdivision Fishtown
MLS Listing ID PAPH2420734
Style Traditional
Bedrooms 2
Full Baths 1
HOA Y/N N
Abv Grd Liv Area 1,980
Originating Board BRIGHT
Year Built 1920
Annual Tax Amount $5,404
Tax Year 2024
Lot Size 1,726 Sqft
Acres 0.04
Lot Dimensions 17.00 x 102.00
Property Description
An open dining space seamlessly connects with the living area, offering ample room for a large dining table. Nearby, there's a convenient utility closet, ideal for coats and extra storage, with easy access to the basement just beyond. The kitchen is charming and bright, with wainscoting, floating shelves, a vintage cast-iron farmhouse sink, and retro-style cabinets that exude charm. From here, step out into a massive backyard oasis, complete with a patio, perfect for gatherings or a quiet retreat. A mature fig tree, fire pit, and full fencing make this an inviting, serene space. A gated, side alley is perfect for unloading and storing bikes, yard tools and recycling.
The second floor opens to a versatile area ideal for a home office, library, or creative studio, featuring a wall of windows, exposed beams, and rustic wooden floors. The primary bedroom sits at the front of the home, showcasing high ceilings, a majestic brick accent wall with a chimney, and an original wooden door with porcelain hardware. Toward the back of the home, a bright, sunny corner bedroom overlooks the backyard, while an additional smaller room can serve as a guest room, office, walk-in closet or flex space. The unfinished basement offers laundry and generous storage, with extra room for projects.
Situated on a peaceful block across from Wilmer Garden and Alexander Adaire Elementary School, with the Fishtown Recreation Center nearby, offering a playground, track, pool, and a hockey rink now buzzing with pickleball.
This prime location also provides quick access to I-95, bridges to NJ and Delaware, multiple SEPTA options, and a short drive to the airport. Living here means you're steps away from some of Philly’s best dining, bars, coffee shops, and ice cream spots. Stroll over to Castellino's Italian Market, the Interstate Drafthouse, Hetzell Playground, and enjoy the outdoors at Penn Treaty Park and the Delaware River Trail. Don’t miss this opportunity to experience the best of Fishtown!
Location
State PA
County Philadelphia
Area 19125 (19125)
Zoning RSA5
Direction Southwest
Rooms
Basement Daylight, Partial, Full, Poured Concrete, Sump Pump, Unfinished, Windows
Interior
Interior Features Bathroom - Tub Shower, Ceiling Fan(s), Combination Dining/Living, Dining Area, Floor Plan - Traditional, Kitchen - Eat-In, Kitchen - Island, Pantry, Recessed Lighting, Wainscotting, Wood Floors
Hot Water Natural Gas
Heating Hot Water
Cooling None
Flooring Wood, Ceramic Tile, Hardwood, Bamboo, Engineered Wood
Inclusions Any appliances in "as is" condition.
Equipment Oven/Range - Gas, Refrigerator, Washer, Dryer
Fireplace N
Window Features Replacement,Screens
Appliance Oven/Range - Gas, Refrigerator, Washer, Dryer
Heat Source Natural Gas
Laundry Basement, Has Laundry
Exterior
Exterior Feature Breezeway, Patio(s), Enclosed
Fence Privacy, Rear, Wood
Water Access N
View Street
Accessibility Level Entry - Main
Porch Breezeway, Patio(s), Enclosed
Garage N
Building
Lot Description Private, Rear Yard
Story 2
Foundation Stone
Sewer Public Sewer
Water Public
Architectural Style Traditional
Level or Stories 2
Additional Building Above Grade, Below Grade
New Construction N
Schools
School District Philadelphia City
Others
Senior Community No
Tax ID 181142000
Ownership Fee Simple
SqFt Source Assessor
Special Listing Condition Standard


GET MORE INFORMATION





