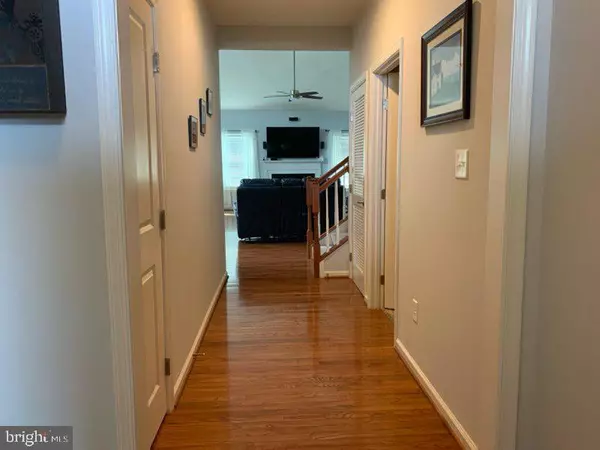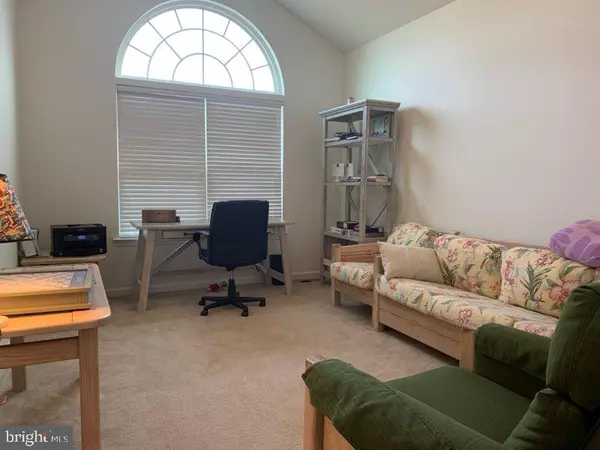
80 FAIRWAY DR Ocean View, DE 19970
5 Beds
3 Baths
7,405 Sqft Lot
UPDATED:
11/19/2024 03:45 PM
Key Details
Property Type Single Family Home
Sub Type Detached
Listing Status Active
Purchase Type For Rent
Subdivision Fairway Village
MLS Listing ID DESU2074656
Style Coastal
Bedrooms 5
Full Baths 3
HOA Fees $418/qua
HOA Y/N Y
Originating Board BRIGHT
Year Built 2014
Lot Size 7,405 Sqft
Acres 0.17
Lot Dimensions 69.00 x 141.00
Property Description
Location
State DE
County Sussex
Area Baltimore Hundred (31001)
Zoning TN
Rooms
Main Level Bedrooms 3
Interior
Hot Water Electric
Heating Forced Air
Cooling Central A/C
Flooring Hardwood, Partially Carpeted
Fireplaces Number 1
Fireplaces Type Gas/Propane
Fireplace Y
Heat Source Electric
Laundry Dryer In Unit, Washer In Unit
Exterior
Parking Features Garage Door Opener
Garage Spaces 2.0
Amenities Available Club House, Common Grounds, Exercise Room, Pool - Outdoor, Tennis Courts, Tot Lots/Playground, Other
Water Access N
Roof Type Shingle
Accessibility None
Attached Garage 2
Total Parking Spaces 2
Garage Y
Building
Story 2
Foundation Crawl Space
Sewer Public Sewer
Water Public
Architectural Style Coastal
Level or Stories 2
Additional Building Above Grade, Below Grade
Structure Type Vaulted Ceilings
New Construction N
Schools
High Schools Indian River
School District Indian River
Others
Pets Allowed Y
Senior Community No
Tax ID 134-16.00-2051.00
Ownership Other
SqFt Source Assessor
Pets Allowed Number Limit


GET MORE INFORMATION





