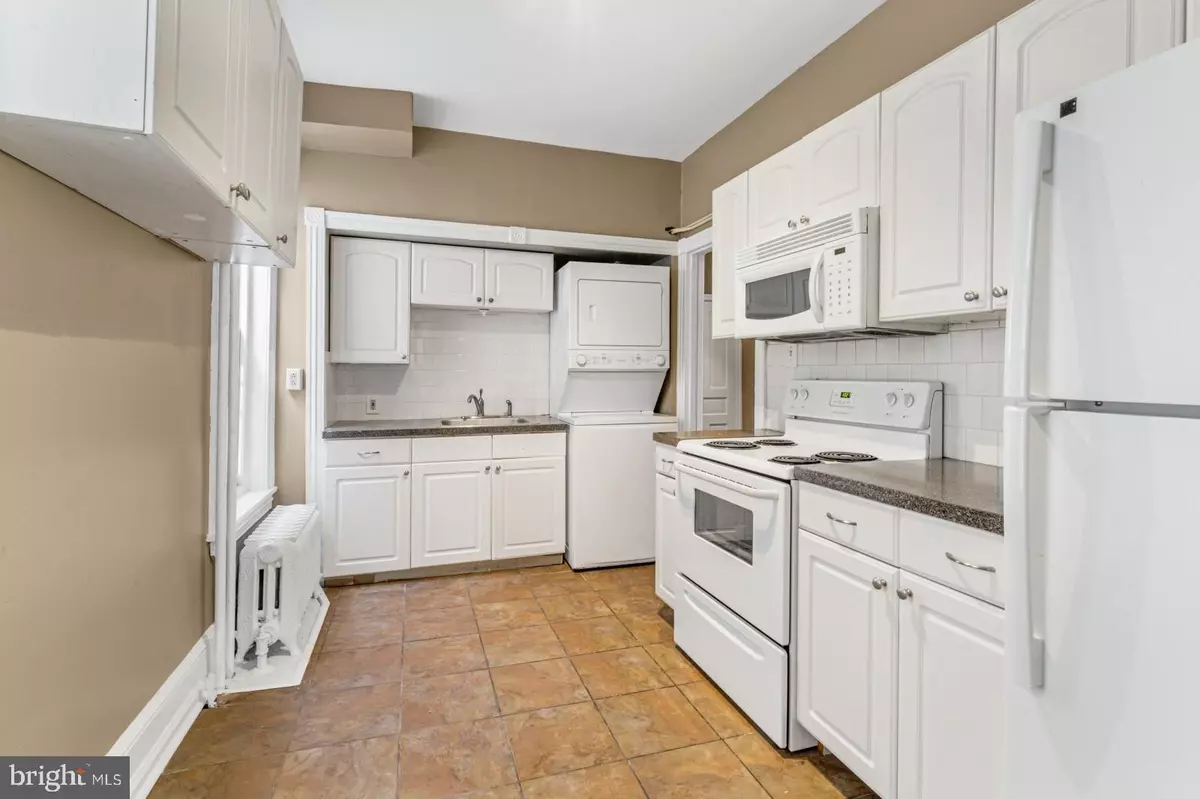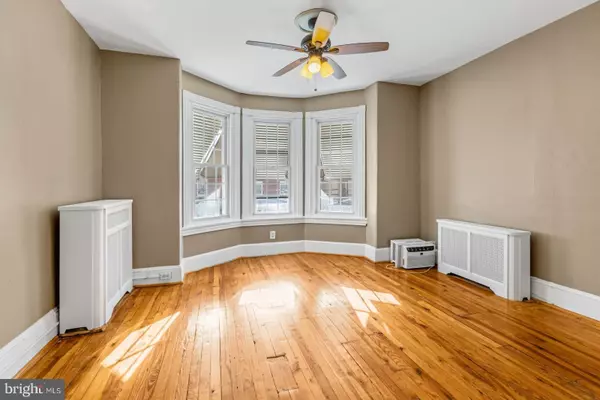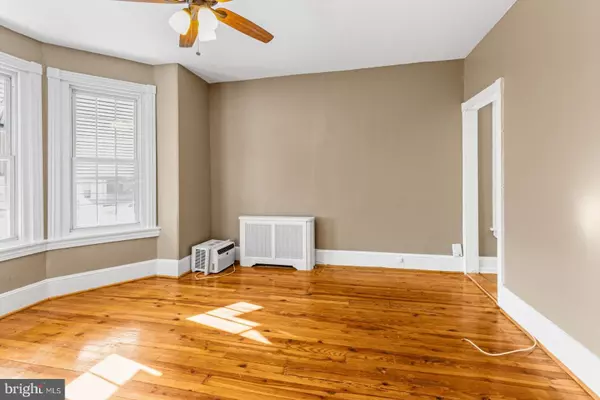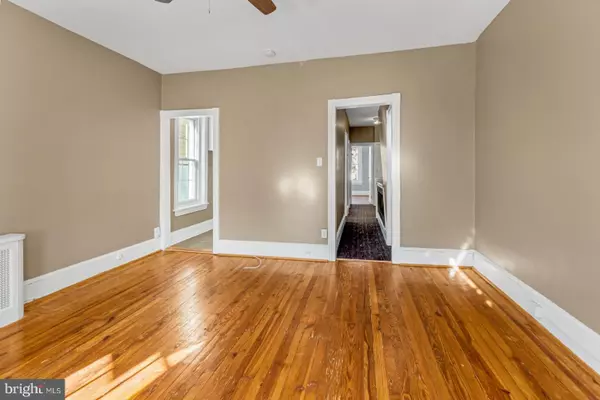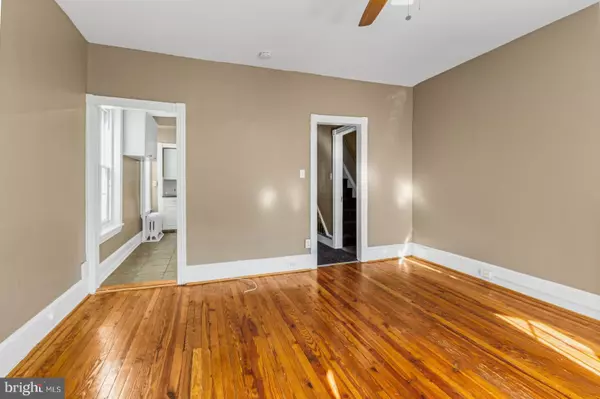
426 MARTIN ST #2 Philadelphia, PA 19128
2 Beds
1 Bath
1,849 Sqft Lot
UPDATED:
11/20/2024 02:00 PM
Key Details
Property Type Single Family Home, Condo
Sub Type Unit/Flat/Apartment
Listing Status Active
Purchase Type For Rent
Subdivision Manayunk
MLS Listing ID PAPH2421222
Style Unit/Flat
Bedrooms 2
Full Baths 1
Originating Board BRIGHT
Year Built 1900
Lot Size 1,849 Sqft
Acres 0.04
Lot Dimensions 18.00 x 100.00
Property Description
Embark on a new adventure at 426 Martin St #2! This is a bi-level 2 bedroom, 1 bathroom apartment in the wonderful Manayunk neighborhood! A front porch welcomes you into a private entrance that leads directly to the second level. A small landing offers an entry closet by the front door for added convenience. Your spacious living area boasts hardwood floors, gorgeous bay windows, and a ceiling fan for added comfort. Through an open doorway is the eat-in kitchen equipped with ample white cabinetry, subway tile backsplash, and tile flooring. Appliances include refrigerator, oven-stove, built-in microwave, and stacked washer/dryer. Behind the kitchen is the full bath with a lighted vanity and bathtub-shower combo. To the back is a sizable bedroom with a ceiling fan, closet, and 2 windows. Continue to the upper level with an open bedroom offering hardwood floors, a window, and small closet. This room has low ceilings and may serve well as an office space or den. 2 Window A/C units are included for added comfort. Call for a tour today!
Lease Terms:
Generally, 1st month, 12th month, and 1 month security deposit due at, or prior to, lease signing. Other terms may be required by Landlord. $55 application fee per applicant. Pets are conditional on owner's approval and may require an additional fee, if accepted. (Generally, $500/dog and $250/cat). Cold water is included. Tenants responsible for: electricity, gas, and cable/internet. Landlord Requirements: Applicants to make 3x the monthly rent in verifiable net income, credit history to be considered (i.e. no active collections), no evictions within the past 4 years, and must have a verifiable rental history with on-time rental payments. Exceptions to this criteria may exist under the law and will be considered.
Location
State PA
County Philadelphia
Area 19128 (19128)
Zoning RSA3
Rooms
Main Level Bedrooms 2
Interior
Interior Features Ceiling Fan(s), Bathroom - Tub Shower, Wood Floors, Kitchen - Eat-In
Hot Water Other
Heating Hot Water
Cooling Ceiling Fan(s), Window Unit(s)
Equipment Oven - Single, Microwave, Refrigerator, Washer, Washer/Dryer Stacked, Dryer
Furnishings No
Fireplace N
Appliance Oven - Single, Microwave, Refrigerator, Washer, Washer/Dryer Stacked, Dryer
Heat Source Other
Laundry Dryer In Unit, Washer In Unit
Exterior
Exterior Feature Porch(es)
Water Access N
Accessibility None
Porch Porch(es)
Garage N
Building
Story 3
Unit Features Garden 1 - 4 Floors
Sewer Public Sewer
Water Public
Architectural Style Unit/Flat
Level or Stories 3
Additional Building Above Grade, Below Grade
New Construction N
Schools
School District The School District Of Philadelphia
Others
Pets Allowed Y
Senior Community No
Tax ID 212095100
Ownership Other
SqFt Source Assessor
Miscellaneous Water
Horse Property N
Pets Description Cats OK, Dogs OK


GET MORE INFORMATION

