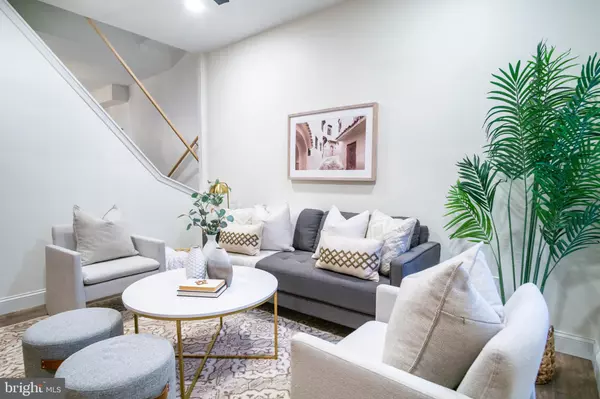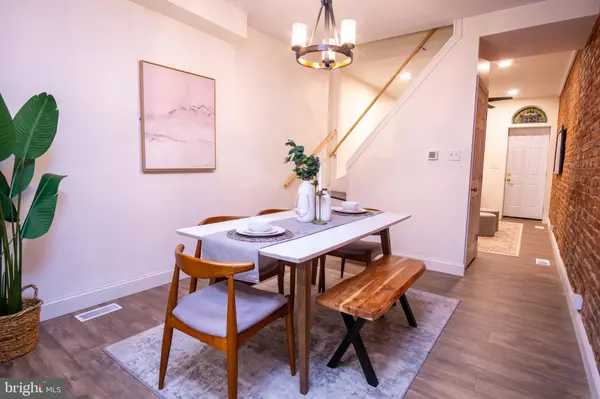
1444 HENRY ST Baltimore, MD 21230
2 Beds
3 Baths
1,248 SqFt
OPEN HOUSE
Sun Nov 24, 1:30pm - 2:45pm
UPDATED:
11/22/2024 11:43 AM
Key Details
Property Type Townhouse
Sub Type Interior Row/Townhouse
Listing Status Active
Purchase Type For Sale
Square Footage 1,248 sqft
Price per Sqft $343
Subdivision Federal Hill Historic District
MLS Listing ID MDBA2147428
Style Federal,Traditional,Side-by-Side
Bedrooms 2
Full Baths 2
Half Baths 1
HOA Y/N N
Abv Grd Liv Area 1,248
Originating Board BRIGHT
Year Built 1885
Annual Tax Amount $6,131
Tax Year 2024
Property Description
Location
State MD
County Baltimore City
Zoning R-8
Rooms
Other Rooms Living Room, Dining Room, Primary Bedroom, Bedroom 2, Kitchen, Laundry, Primary Bathroom
Basement Other
Interior
Interior Features Kitchen - Table Space, Dining Area, Wood Floors, Formal/Separate Dining Room, Upgraded Countertops, Walk-in Closet(s)
Hot Water Natural Gas
Heating Hot Water, Radiator
Cooling Central A/C
Flooring Engineered Wood
Inclusions washer, dryer, dishwasher, stove, refridgerator, microwave
Equipment Oven/Range - Gas, Refrigerator, Washer, Water Heater, Stainless Steel Appliances, Microwave, Disposal, Dishwasher
Fireplace N
Appliance Oven/Range - Gas, Refrigerator, Washer, Water Heater, Stainless Steel Appliances, Microwave, Disposal, Dishwasher
Heat Source Oil
Laundry Main Floor, Hookup
Exterior
Garage Spaces 2.0
Waterfront N
Water Access N
View City, Harbor
Roof Type Flat,Rubber
Accessibility None
Total Parking Spaces 2
Garage N
Building
Lot Description Other
Story 2
Foundation Brick/Mortar
Sewer Public Sewer
Water Public
Architectural Style Federal, Traditional, Side-by-Side
Level or Stories 2
Additional Building Above Grade, Below Grade
New Construction N
Schools
Elementary Schools Thomas Johnson
School District Baltimore City Public Schools
Others
Pets Allowed Y
Senior Community No
Tax ID 0324071930 079
Ownership Fee Simple
SqFt Source Estimated
Acceptable Financing Cash, Conventional, FHA, VA, USDA, Private
Horse Property N
Listing Terms Cash, Conventional, FHA, VA, USDA, Private
Financing Cash,Conventional,FHA,VA,USDA,Private
Special Listing Condition Standard
Pets Description No Pet Restrictions


GET MORE INFORMATION





