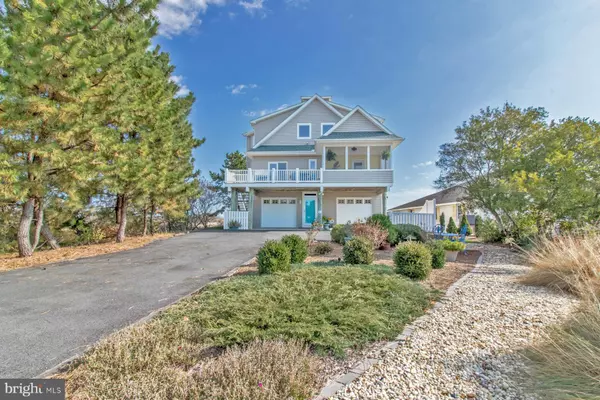
9725 SHORE DRIVE Milford, DE 19963
4 Beds
4 Baths
3,400 SqFt
UPDATED:
11/23/2024 03:01 PM
Key Details
Property Type Single Family Home
Sub Type Detached
Listing Status Coming Soon
Purchase Type For Sale
Square Footage 3,400 sqft
Price per Sqft $463
Subdivision Primehook Beach
MLS Listing ID DESU2074676
Style Contemporary,Coastal
Bedrooms 4
Full Baths 3
Half Baths 1
HOA Y/N N
Abv Grd Liv Area 3,400
Originating Board BRIGHT
Year Built 2002
Annual Tax Amount $1,649
Tax Year 2024
Lot Size 8,712 Sqft
Acres 0.2
Lot Dimensions 60.00 x 150.00
Property Description
Location
State DE
County Sussex
Area Cedar Creek Hundred (31004)
Zoning MR
Direction West
Rooms
Other Rooms Living Room, Dining Room, Primary Bedroom, Sitting Room, Kitchen, Game Room, Family Room, Den, Laundry, Loft, Additional Bedroom
Interior
Interior Features Attic, Kitchen - Island, Combination Kitchen/Dining, Pantry, Ceiling Fan(s), Air Filter System, Bathroom - Jetted Tub, Built-Ins, Butlers Pantry, Carpet, Dining Area, Elevator, Floor Plan - Open, Kitchen - Gourmet, Primary Bedroom - Bay Front, Recessed Lighting, Upgraded Countertops, Walk-in Closet(s), Wet/Dry Bar, Wine Storage, Wood Floors
Hot Water Propane
Heating Heat Pump(s), Zoned
Cooling Central A/C
Flooring Carpet, Hardwood, Tile/Brick
Fireplaces Number 1
Fireplaces Type Gas/Propane
Equipment Dishwasher, Disposal, Dryer - Electric, Exhaust Fan, Intercom, Oven/Range - Gas, Refrigerator, Washer, Water Heater, Built-In Microwave, Commercial Range, Energy Efficient Appliances, Six Burner Stove, Stainless Steel Appliances, Water Heater - Tankless
Furnishings No
Fireplace Y
Window Features Insulated,Energy Efficient,Sliding
Appliance Dishwasher, Disposal, Dryer - Electric, Exhaust Fan, Intercom, Oven/Range - Gas, Refrigerator, Washer, Water Heater, Built-In Microwave, Commercial Range, Energy Efficient Appliances, Six Burner Stove, Stainless Steel Appliances, Water Heater - Tankless
Heat Source Electric, Propane - Leased
Laundry Upper Floor
Exterior
Exterior Feature Deck(s), Porch(es), Screened
Parking Features Additional Storage Area, Garage - Front Entry, Inside Access
Garage Spaces 10.0
Fence Partially
Utilities Available Under Ground
Water Access Y
Water Access Desc Fishing Allowed,Canoe/Kayak,Private Access
View Bay
Roof Type Architectural Shingle
Street Surface Paved
Accessibility Elevator
Porch Deck(s), Porch(es), Screened
Attached Garage 2
Total Parking Spaces 10
Garage Y
Building
Lot Description Landscaping
Story 4
Foundation Pilings, Slab
Sewer On Site Septic, Approved System
Water Public, Filter
Architectural Style Contemporary, Coastal
Level or Stories 4
Additional Building Above Grade, Below Grade
Structure Type Vaulted Ceilings,High
New Construction N
Schools
High Schools Cape Henlopen
School District Cape Henlopen
Others
Pets Allowed Y
Senior Community No
Tax ID 230-17.00-74.00
Ownership Fee Simple
SqFt Source Assessor
Acceptable Financing Cash, Conventional
Horse Property N
Listing Terms Cash, Conventional
Financing Cash,Conventional
Special Listing Condition Standard
Pets Allowed No Pet Restrictions


GET MORE INFORMATION





