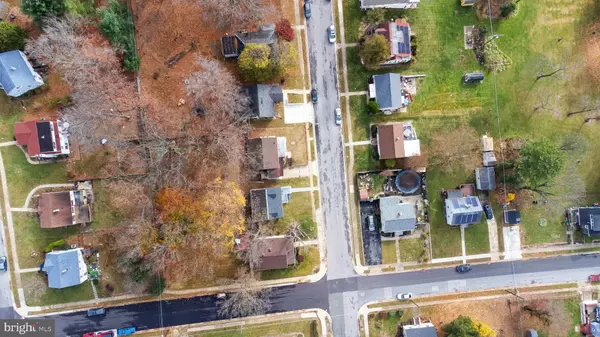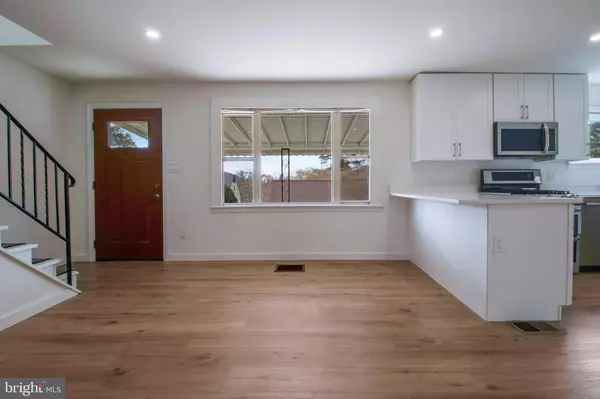
5306 PEMBROKE AVE Gwynn Oak, MD 21207
3 Beds
1 Bath
1,925 SqFt
UPDATED:
11/25/2024 04:06 AM
Key Details
Property Type Single Family Home
Sub Type Detached
Listing Status Active
Purchase Type For Sale
Square Footage 1,925 sqft
Price per Sqft $144
Subdivision Gwynn Oak Summit
MLS Listing ID MDBC2113346
Style Cape Cod
Bedrooms 3
Full Baths 1
HOA Y/N N
Abv Grd Liv Area 1,175
Originating Board BRIGHT
Year Built 1952
Annual Tax Amount $2,115
Tax Year 2024
Lot Size 7,500 Sqft
Acres 0.17
Lot Dimensions 1.00 x
Property Description
2 Entries one from front porch and one from the deck to the kitchen. Also one walk in entry to the basement for family gatherings and BBQs.
From the front door enter the living room which is open to the kitchen giving you that popular open concept. A great design the kitchen has light quartz countertops and a cook's gas stove. The family sized fridge has outside filtered water and ice. A great Bosch dishwasher and soft close cabinets gives you the kitchen of your dreams.
Great sized bedrooms one is 12x12 and the other is 12x13, and a custom tiled bath finish the first floor.
Upstairs the 15x 11 attic primary bedroom also has a 13x7 area for for a sitting room.
The basement has a 10x 21 Clubroom , media, or game room easily large enough for family festivities.
An 8x8 secure storage room has a large closet for winter storage. The 7x 15 laundry room makes that chore a breeze. The basement has a walk out entry that gives easy access for back yard or driveway. The back yard is mostly fenced and well shaded for playing or those four legged family members. A large well made BBQ pit stays with the property, and a shed at the back of property for your lawn supplies.
Call helpful agent with any questions
Location
State MD
County Baltimore
Zoning R
Rooms
Other Rooms Living Room, Sitting Room, Bedroom 2, Bedroom 3, Kitchen, Bedroom 1, Bathroom 1
Basement Daylight, Full, Fully Finished, Outside Entrance, Walkout Level, Heated, Connecting Stairway
Main Level Bedrooms 2
Interior
Hot Water Natural Gas
Heating Central
Cooling Central A/C
Flooring Luxury Vinyl Plank
Fireplace N
Heat Source Natural Gas
Laundry Basement
Exterior
Utilities Available Electric Available, Natural Gas Available, Water Available
Water Access N
Accessibility None
Garage N
Building
Story 3
Foundation Concrete Perimeter, Block
Sewer Public Sewer
Water Public
Architectural Style Cape Cod
Level or Stories 3
Additional Building Above Grade, Below Grade
New Construction N
Schools
Elementary Schools Powhatan
Middle Schools Woodlawn
High Schools Woodlawn High Center For Pre-Eng. Res.
School District Baltimore County Public Schools
Others
Pets Allowed Y
Senior Community No
Tax ID 04020212401810
Ownership Fee Simple
SqFt Source Assessor
Acceptable Financing Cash, Conventional, FHA, VA
Listing Terms Cash, Conventional, FHA, VA
Financing Cash,Conventional,FHA,VA
Special Listing Condition Standard
Pets Description No Pet Restrictions


GET MORE INFORMATION





