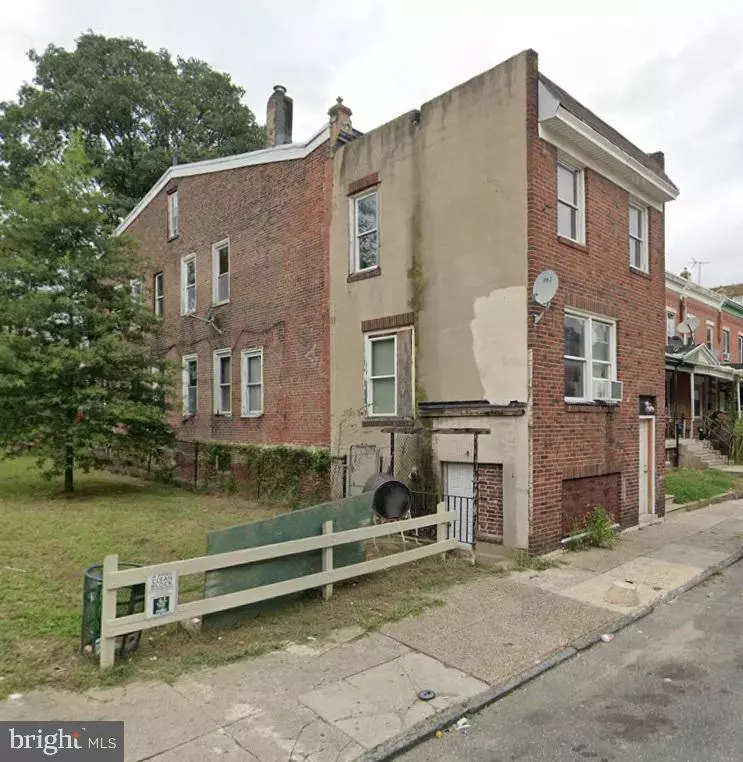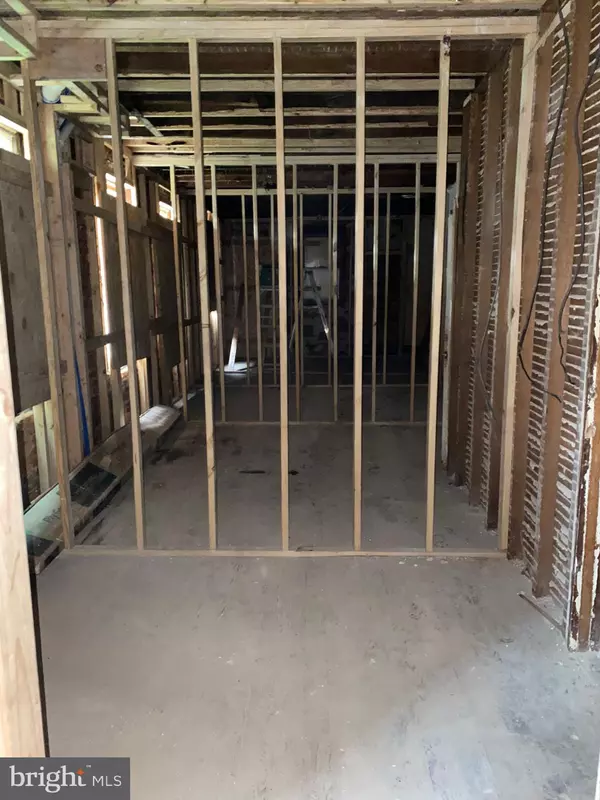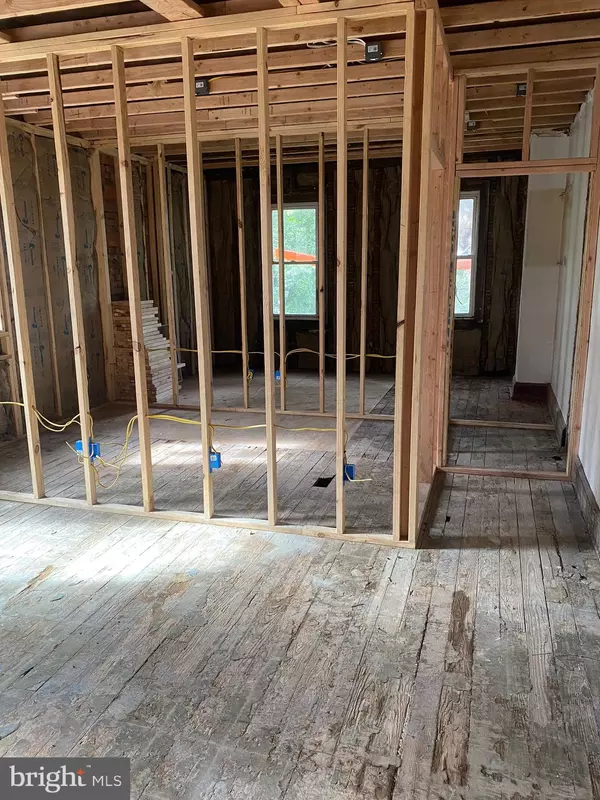4714 GRISCOM ST Philadelphia, PA 19124
2,528 SqFt
OPEN HOUSE
Sun Feb 16, 2:00pm - 3:00pm
UPDATED:
02/11/2025 06:46 PM
Key Details
Property Type Multi-Family
Sub Type Detached
Listing Status Under Contract
Purchase Type For Sale
Square Footage 2,528 sqft
Price per Sqft $128
Subdivision Frankford
MLS Listing ID PAPH2422578
Style Bi-level
Abv Grd Liv Area 2,528
Originating Board BRIGHT
Year Built 1940
Annual Tax Amount $3,838
Tax Year 2025
Lot Size 2,290 Sqft
Acres 0.05
Lot Dimensions 19.00 x 118.00
Property Description
Attention Investors!!! Sellers Financing is available!!!
Remodeling is currently underway and owner is looking to sell at any stage of the rehab. The current framing that has been completed enables various uses, from 5 apartments (zoning variance is required), to 4 apartments, triplex, duplex, down to extra-large single that can be used as a group-housing of 12 bedrooms.
ARV $850k++
If the buyer chooses to finish the property as 5 apartments building then the projected rents (conservative forecast):
Apt1- 2BRS/1BA- potential rent $1,450
Apt2- 2BRs/1BA- access to back yard- potential rent $1,500
Apt3- 2BRs/1BA- potential rent $1,450
Apt4- 2BRs/1BA- potential rent $1,450
Apt5- 2BRs/1BA- potential rent $1,450
If the buyer chooses to finish the property as a single home, it can be used as a group-housing rental of 10-12 bedrooms, contracted with organizations that typically price $700+ per bedroom per month thus will pay over $7k/mo rent .
In any configuration, the total potential income (conservative estimate) $7,300/mo or $87,600 annually!
Current status-
-Architectural planning and design- completed (drawings are attached here)
-Framing - completed
-New windows installation- completed
-Rough plumbing- completed
-Rough electricity- completed
-Insulations- in progress
Next steps in the project- need to be done
or HVAC installation
o Sheetrocks installation
o Painting
o Flooring installation
o kitchens and bathrooms
The remaining work to complete the building is estimated between $120-160k.
Location
State PA
County Philadelphia
Area 19124 (19124)
Zoning RSA5
Interior
Hot Water None
Heating None
Cooling None
Fireplace N
Heat Source None
Exterior
Water Access N
Accessibility None
Garage N
Building
Foundation Brick/Mortar
Sewer Public Sewer
Water Public
Architectural Style Bi-level
Additional Building Above Grade, Below Grade
New Construction N
Schools
School District Philadelphia City
Others
Tax ID 232434100
Ownership Fee Simple
SqFt Source Assessor
Acceptable Financing Cash, Variable
Listing Terms Cash, Variable
Financing Cash,Variable
Special Listing Condition Standard

GET MORE INFORMATION





