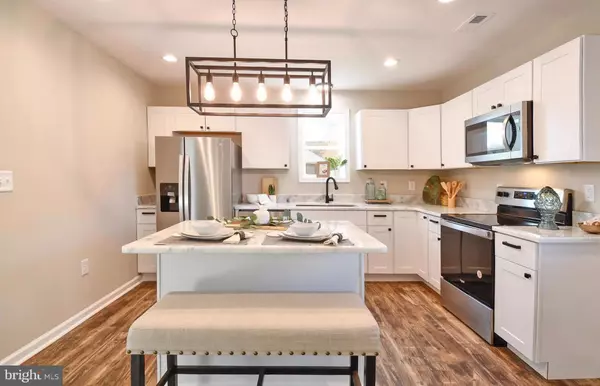10464 MARQUIS RD Unionville, VA 22567
3 Beds
1 Bath
1,224 SqFt
UPDATED:
02/11/2025 02:53 PM
Key Details
Property Type Single Family Home
Sub Type Detached
Listing Status Active
Purchase Type For Rent
Square Footage 1,224 sqft
Subdivision Unionville
MLS Listing ID VAOR2008430
Style Bungalow
Bedrooms 3
Full Baths 1
HOA Y/N N
Abv Grd Liv Area 1,224
Originating Board BRIGHT
Year Built 1959
Lot Size 0.500 Acres
Acres 0.5
Property Sub-Type Detached
Property Description
Location
State VA
County Orange
Zoning R1
Rooms
Other Rooms Living Room, Bedroom 2, Bedroom 3, Kitchen, Basement, Bedroom 1, Bathroom 1
Basement Other, Unfinished
Main Level Bedrooms 3
Interior
Interior Features Entry Level Bedroom, Upgraded Countertops, Attic, Floor Plan - Open, Kitchen - Island, Kitchen - Eat-In, Bathroom - Walk-In Shower, Combination Kitchen/Dining, Combination Kitchen/Living, Kitchen - Gourmet
Hot Water Electric
Heating Heat Pump(s)
Cooling Central A/C, Ceiling Fan(s), Heat Pump(s)
Flooring Luxury Vinyl Plank
Inclusions Lawn Maintenance to be provided by the landlord as needed.
Equipment Built-In Microwave, Dishwasher, Oven/Range - Electric, Refrigerator, Water Heater
Furnishings No
Fireplace N
Window Features Double Pane
Appliance Built-In Microwave, Dishwasher, Oven/Range - Electric, Refrigerator, Water Heater
Heat Source Electric
Laundry Hookup
Exterior
Exterior Feature Deck(s)
Utilities Available Cable TV Available, Electric Available
Water Access N
View Trees/Woods
Roof Type Shingle
Street Surface Paved
Accessibility None
Porch Deck(s)
Road Frontage City/County
Garage N
Building
Lot Description Backs to Trees, Partly Wooded, Cleared, Front Yard, Level, Rear Yard, Road Frontage, Rural, SideYard(s)
Story 2
Foundation Block
Sewer Septic Exists
Water Well
Architectural Style Bungalow
Level or Stories 2
Additional Building Above Grade, Below Grade
Structure Type Dry Wall
New Construction N
Schools
Elementary Schools Lightfoot
Middle Schools Locust Grove
High Schools Orange Co.
School District Orange County Public Schools
Others
Pets Allowed Y
Senior Community No
Tax ID 03200000000420
Ownership Other
SqFt Source Estimated
Miscellaneous Grounds Maintenance,Lawn Service
Security Features Smoke Detector
Horse Property N
Pets Allowed Case by Case Basis, Breed Restrictions, Pet Addendum/Deposit, Size/Weight Restriction, Number Limit

GET MORE INFORMATION





