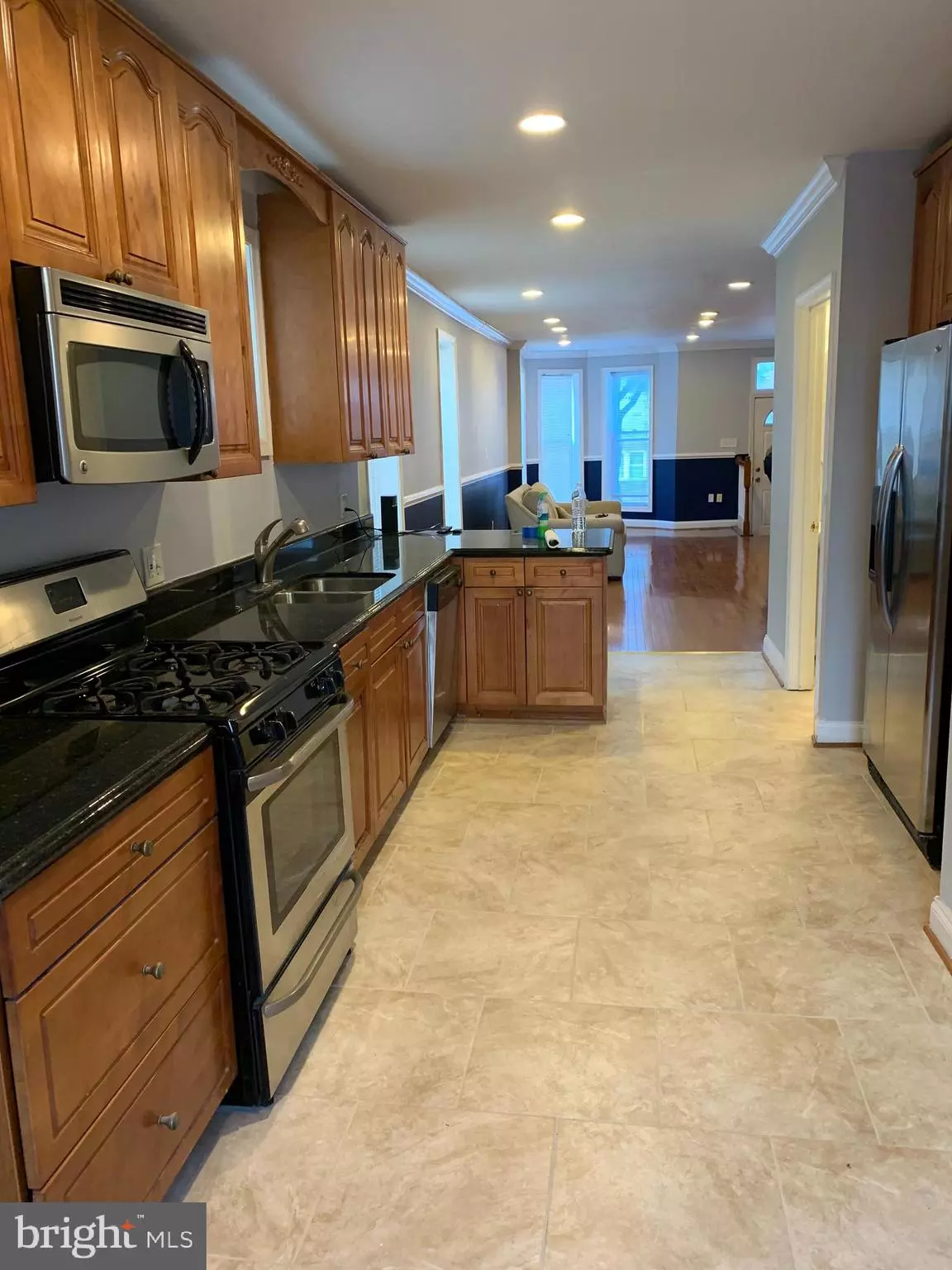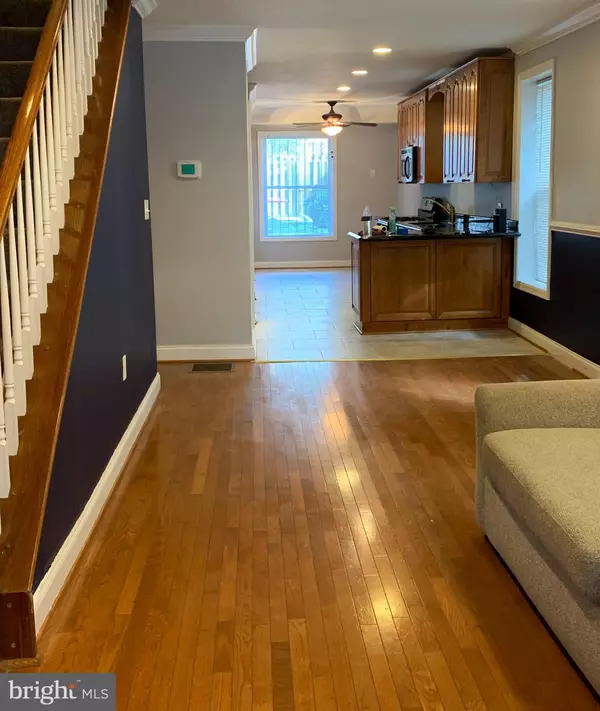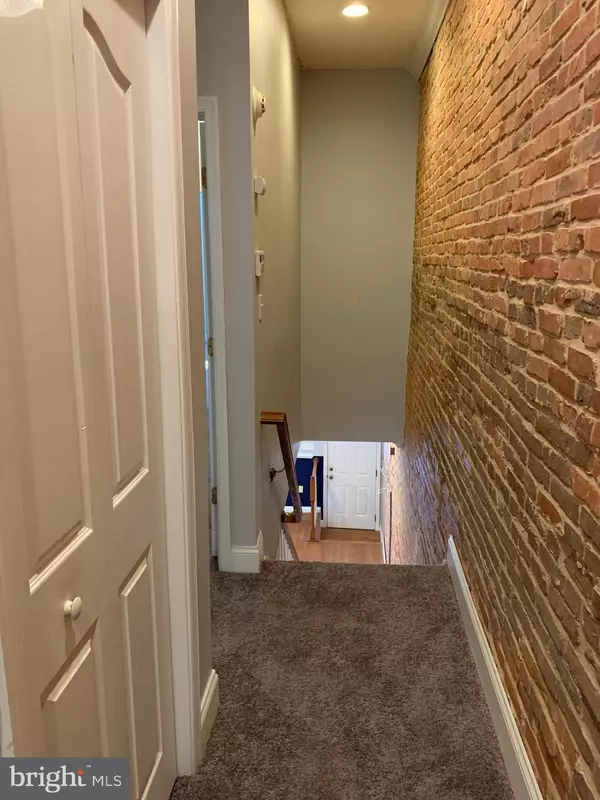
2413 MCCULLOH ST Baltimore, MD 21217
3 Beds
3 Baths
1,450 SqFt
UPDATED:
11/27/2024 05:51 PM
Key Details
Property Type Townhouse
Sub Type End of Row/Townhouse
Listing Status Active
Purchase Type For Rent
Square Footage 1,450 sqft
Subdivision Reservoir Hill
MLS Listing ID MDBA2148142
Style Federal
Bedrooms 3
Full Baths 2
Half Baths 1
HOA Y/N N
Abv Grd Liv Area 1,450
Originating Board BRIGHT
Year Built 1890
Property Description
Location
State MD
County Baltimore City
Zoning R-8
Rooms
Other Rooms Primary Bedroom, Bedroom 2, Bedroom 3, Kitchen, Basement, Breakfast Room, Great Room, Laundry
Basement Sump Pump, Unfinished, Space For Rooms
Interior
Interior Features Kitchen - Table Space, Combination Dining/Living, Chair Railings, Upgraded Countertops, Crown Moldings, Primary Bath(s), Window Treatments, Wood Floors, Recessed Lighting, Floor Plan - Open, Bathroom - Jetted Tub
Hot Water Electric
Heating Forced Air
Cooling Central A/C, Ceiling Fan(s), Programmable Thermostat
Flooring Carpet, Hardwood, Ceramic Tile
Equipment Dishwasher, Disposal, Microwave, Stove, Refrigerator, Washer/Dryer Stacked
Fireplace N
Window Features Double Pane
Appliance Dishwasher, Disposal, Microwave, Stove, Refrigerator, Washer/Dryer Stacked
Heat Source Natural Gas
Laundry Main Floor
Exterior
Garage Spaces 1.0
Utilities Available Cable TV Available
Amenities Available Basketball Courts, Convenience Store, Picnic Area, Volleyball Courts, Tennis Courts
Water Access N
Roof Type Rubber
Accessibility Other
Total Parking Spaces 1
Garage N
Building
Story 3
Foundation Block
Sewer Public Septic, Public Sewer
Water Public
Architectural Style Federal
Level or Stories 3
Additional Building Above Grade
Structure Type Dry Wall,Brick
New Construction N
Schools
School District Baltimore City Public Schools
Others
Pets Allowed Y
Senior Community No
Tax ID 0313083418 026
Ownership Other
SqFt Source Estimated
Security Features Smoke Detector,Carbon Monoxide Detector(s)
Pets Allowed Case by Case Basis, Breed Restrictions, Size/Weight Restriction


GET MORE INFORMATION





