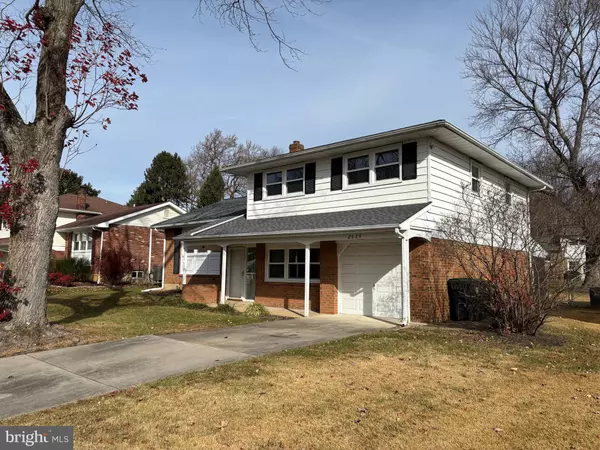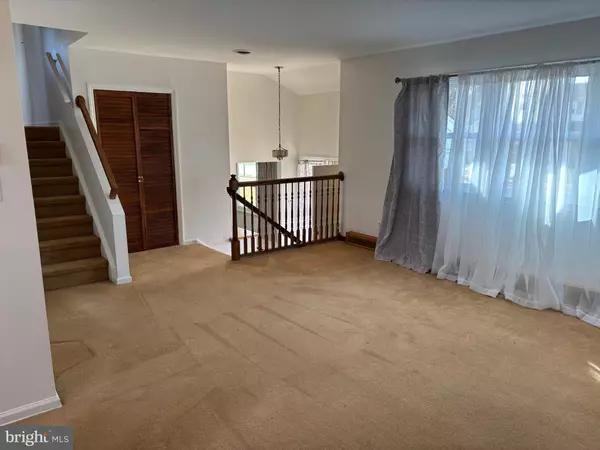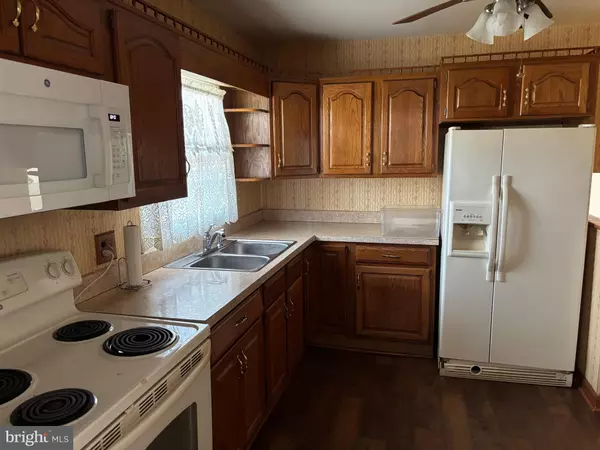2629 DRAYTON DR Wilmington, DE 19808
4 Beds
2 Baths
2,000 SqFt
UPDATED:
02/03/2025 03:23 PM
Key Details
Property Type Single Family Home
Sub Type Detached
Listing Status Active
Purchase Type For Sale
Square Footage 2,000 sqft
Price per Sqft $207
Subdivision Heritage Park
MLS Listing ID DENC2072588
Style Split Level,Colonial
Bedrooms 4
Full Baths 2
HOA Fees $20/ann
HOA Y/N Y
Abv Grd Liv Area 1,336
Originating Board BRIGHT
Year Built 1964
Annual Tax Amount $516
Tax Year 2024
Lot Size 8,276 Sqft
Acres 0.19
Lot Dimensions 70.00 x 120.00
Property Sub-Type Detached
Property Description
Location
State DE
County New Castle
Area Elsmere/Newport/Pike Creek (30903)
Zoning NC6.5
Rooms
Other Rooms Living Room, Dining Room, Primary Bedroom, Bedroom 2, Bedroom 3, Bedroom 4, Kitchen, Family Room, Screened Porch
Basement Sump Pump
Interior
Hot Water Electric
Heating Hot Water
Cooling Central A/C
Flooring Hardwood
Equipment Built-In Microwave, Oven/Range - Electric, Refrigerator
Fireplace N
Appliance Built-In Microwave, Oven/Range - Electric, Refrigerator
Heat Source Oil
Exterior
Parking Features Garage Door Opener
Garage Spaces 1.0
Water Access N
Roof Type Architectural Shingle
Accessibility None
Attached Garage 1
Total Parking Spaces 1
Garage Y
Building
Story 3
Foundation Block
Sewer Public Sewer
Water Public
Architectural Style Split Level, Colonial
Level or Stories 3
Additional Building Above Grade, Below Grade
New Construction N
Schools
School District Red Clay Consolidated
Others
Senior Community No
Tax ID 08-043.40-219
Ownership Fee Simple
SqFt Source Assessor
Special Listing Condition Standard

GET MORE INFORMATION





