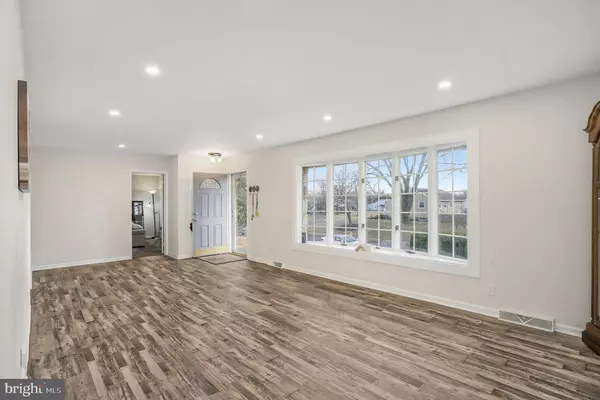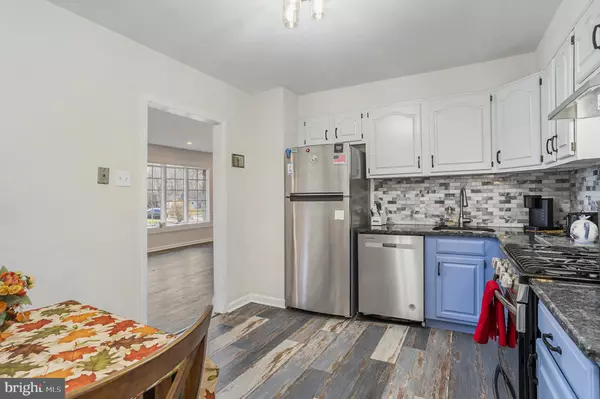
231 MARILYN RD Hatboro, PA 19040
4 Beds
3 Baths
2,198 SqFt
OPEN HOUSE
Sat Dec 07, 11:00am - 1:00pm
Sun Dec 08, 11:00am - 1:00pm
UPDATED:
12/03/2024 07:31 PM
Key Details
Property Type Single Family Home
Sub Type Detached
Listing Status Coming Soon
Purchase Type For Sale
Square Footage 2,198 sqft
Price per Sqft $216
Subdivision None Available
MLS Listing ID PAMC2121114
Style Ranch/Rambler
Bedrooms 4
Full Baths 2
Half Baths 1
HOA Y/N N
Abv Grd Liv Area 1,698
Originating Board BRIGHT
Year Built 1954
Annual Tax Amount $5,566
Tax Year 2023
Lot Size 0.275 Acres
Acres 0.28
Lot Dimensions 80.00 x 0.00
Property Description
An adjacent dining area and a cozy second living space with a beautiful stone fireplace create an inviting atmosphere, enhanced by French doors leading to the patio and backyard for easy entertaining. Upon entry, The first bedroom with a walk-in closet, and updated half bath on one side of the house can serve as a private primary suite or in-law suite. Three additional bedrooms are on the opposite side, sharing a renovated hall bath with a stone-tile shower and cultured marble vanity.
The expansive finished basement provides even more living or storage space, complete with a full bath, laundry room, and dedicated workspace or home office. The level, serene backyard, ideal for nature lovers, offers regular deer sightings and is the perfect retreat for parties and outdoor gatherings. Enjoy convenient access to local amenities and highly rated schools—don’t miss this move-in-ready gem in a fantastic community!
Location
State PA
County Montgomery
Area Horsham Twp (10636)
Zoning RESIDENTIAL
Rooms
Other Rooms Living Room, Bedroom 2, Bedroom 3, Bedroom 4, Kitchen, Family Room, Basement, Bedroom 1, Office, Full Bath, Half Bath
Basement Full
Main Level Bedrooms 4
Interior
Interior Features Attic, Floor Plan - Open
Hot Water Natural Gas
Heating Forced Air
Cooling Central A/C
Fireplaces Number 1
Fireplaces Type Stone
Equipment Dishwasher, Disposal, Oven/Range - Gas, Range Hood, Stainless Steel Appliances
Fireplace Y
Window Features Bay/Bow,Energy Efficient,Replacement
Appliance Dishwasher, Disposal, Oven/Range - Gas, Range Hood, Stainless Steel Appliances
Heat Source Natural Gas
Laundry Basement
Exterior
Garage Spaces 4.0
Water Access N
Roof Type Architectural Shingle
Accessibility None
Total Parking Spaces 4
Garage N
Building
Story 1
Foundation Stone
Sewer Public Sewer
Water Public
Architectural Style Ranch/Rambler
Level or Stories 1
Additional Building Above Grade, Below Grade
New Construction N
Schools
Middle Schools Keith Valley
High Schools Hatboro-Horsham
School District Hatboro-Horsham
Others
Senior Community No
Tax ID 36-00-10270-008
Ownership Fee Simple
SqFt Source Assessor
Acceptable Financing FHA, Cash, Conventional, VA
Listing Terms FHA, Cash, Conventional, VA
Financing FHA,Cash,Conventional,VA
Special Listing Condition Standard


GET MORE INFORMATION





