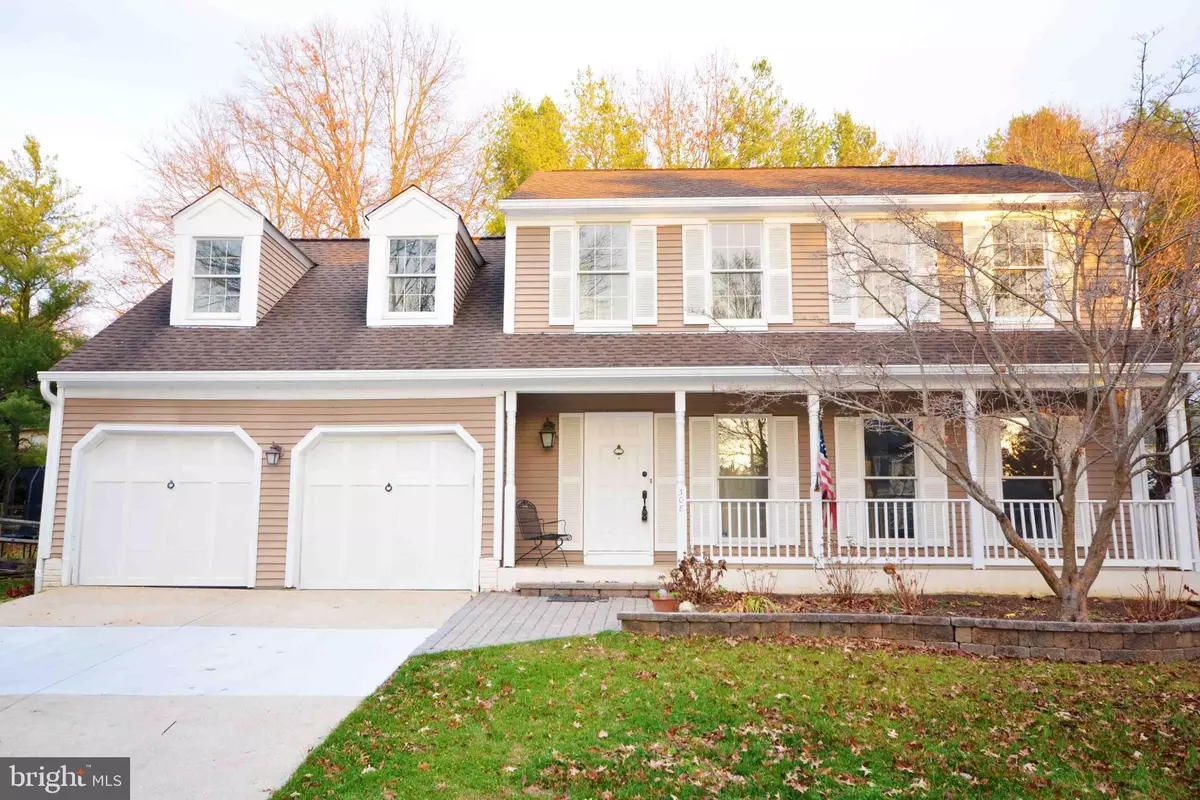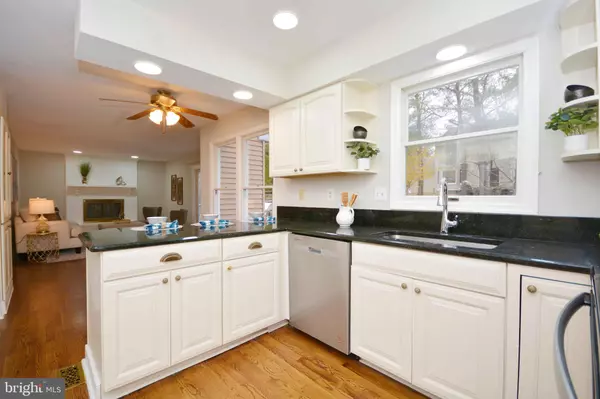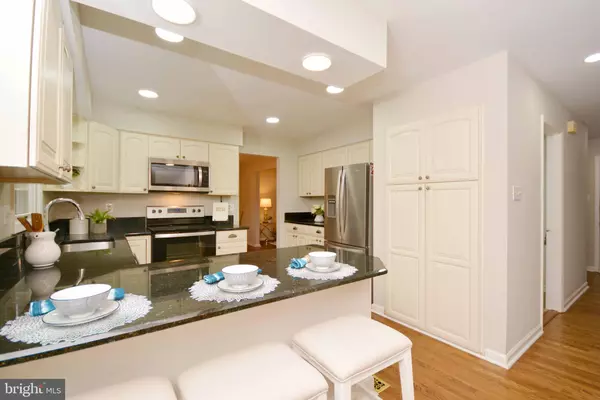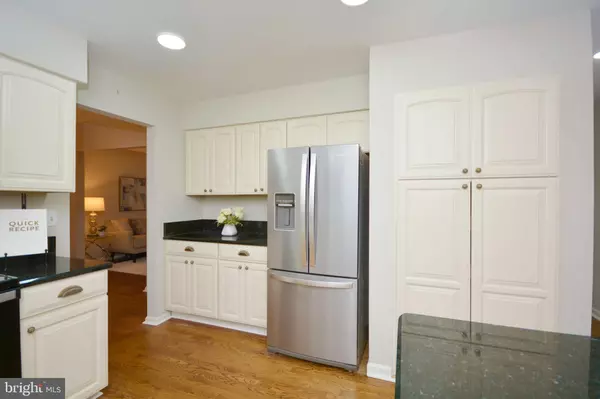308 PYTCHLEY RUN RD Annapolis, MD 21403
4 Beds
3 Baths
2,600 SqFt
UPDATED:
01/16/2025 04:26 AM
Key Details
Property Type Single Family Home
Sub Type Detached
Listing Status Under Contract
Purchase Type For Sale
Square Footage 2,600 sqft
Price per Sqft $288
Subdivision Hunt Meadow
MLS Listing ID MDAA2098876
Style Colonial
Bedrooms 4
Full Baths 2
Half Baths 1
HOA Fees $228/qua
HOA Y/N Y
Abv Grd Liv Area 2,200
Originating Board BRIGHT
Year Built 1986
Annual Tax Amount $7,392
Tax Year 2024
Lot Size 8,400 Sqft
Acres 0.19
Property Description
Step outside to a beautifully designed stone paver patio with a built-in gas grill, perfect for outdoor entertaining. The large 2-car garage and charming front porch add to the home's appeal, providing both convenience and curb appeal.
Located in the best community in Annapolis, Hunt Meadow boasts incredible amenities: enjoy tennis courts, a large community pool with a baby pool, showers, and a reservable pavilion. The neighborhood is surrounded by walking paths, open fields for kids to play, and even a path that leads directly to Quiet Waters Park. With sidewalks throughout and its proximity to downtown Annapolis, you can easily bike or stroll through town and enjoy everything this vibrant city has to offer.
Don't miss the opportunity to make this exceptional home yours and experience the best of Annapolis living!
Location
State MD
County Anne Arundel
Zoning R
Rooms
Basement Partially Finished
Interior
Interior Features Dining Area, Family Room Off Kitchen, Floor Plan - Traditional, Other, Wood Floors
Hot Water Electric
Heating Heat Pump(s)
Cooling Central A/C
Flooring Carpet, Hardwood
Fireplaces Number 1
Fireplaces Type Brick
Furnishings No
Fireplace Y
Heat Source Electric
Laundry Basement, Hookup
Exterior
Exterior Feature Patio(s), Porch(es)
Parking Features Garage - Front Entry, Inside Access
Garage Spaces 4.0
Amenities Available Basketball Courts, Common Grounds, Pool - Outdoor, Tennis Courts, Other
Water Access N
View Garden/Lawn, Trees/Woods
Roof Type Asbestos Shingle
Street Surface Concrete
Accessibility Other
Porch Patio(s), Porch(es)
Road Frontage City/County
Attached Garage 2
Total Parking Spaces 4
Garage Y
Building
Story 3
Foundation Block
Sewer Public Sewer
Water Public
Architectural Style Colonial
Level or Stories 3
Additional Building Above Grade, Below Grade
Structure Type Dry Wall
New Construction N
Schools
School District Anne Arundel County Public Schools
Others
Pets Allowed Y
HOA Fee Include Common Area Maintenance,Pool(s)
Senior Community No
Tax ID 020640590043279
Ownership Fee Simple
SqFt Source Assessor
Acceptable Financing Cash, Conventional, FHA, VA, Negotiable
Horse Property N
Listing Terms Cash, Conventional, FHA, VA, Negotiable
Financing Cash,Conventional,FHA,VA,Negotiable
Special Listing Condition Standard
Pets Allowed No Pet Restrictions

GET MORE INFORMATION





