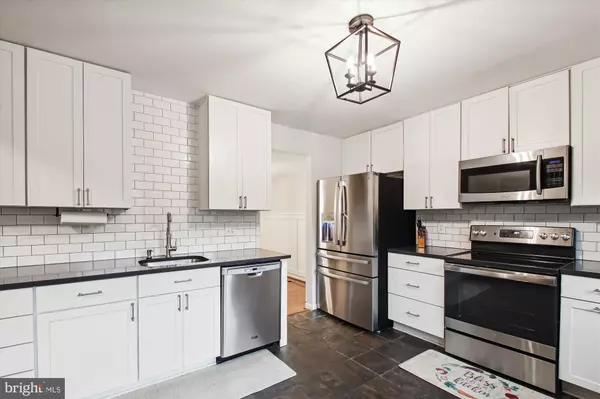1350 TANOOK CT Annapolis, MD 21409
3 Beds
3 Baths
2,057 SqFt
UPDATED:
12/09/2024 02:01 AM
Key Details
Property Type Townhouse
Sub Type End of Row/Townhouse
Listing Status Pending
Purchase Type For Sale
Square Footage 2,057 sqft
Price per Sqft $201
Subdivision Walnut Ridge
MLS Listing ID MDAA2099970
Style Colonial
Bedrooms 3
Full Baths 2
Half Baths 1
HOA Fees $201/qua
HOA Y/N Y
Abv Grd Liv Area 1,496
Originating Board BRIGHT
Year Built 1986
Annual Tax Amount $3,759
Tax Year 2024
Lot Size 3,750 Sqft
Acres 0.09
Property Description
Location
State MD
County Anne Arundel
Zoning R5
Rooms
Basement Walkout Level, Rear Entrance, Outside Entrance, Interior Access, Improved, Fully Finished
Interior
Interior Features Dining Area, Kitchen - Eat-In, Kitchen - Island, Kitchen - Table Space
Hot Water Electric
Heating Heat Pump(s)
Cooling Central A/C
Fireplaces Number 1
Fireplaces Type Wood
Equipment Built-In Microwave, Built-In Range, Dishwasher, Disposal, Dryer, Icemaker, Refrigerator, Washer
Fireplace Y
Appliance Built-In Microwave, Built-In Range, Dishwasher, Disposal, Dryer, Icemaker, Refrigerator, Washer
Heat Source Electric
Exterior
Parking On Site 2
Water Access N
Accessibility None
Garage N
Building
Story 3
Foundation Other
Sewer Public Sewer
Water Public
Architectural Style Colonial
Level or Stories 3
Additional Building Above Grade, Below Grade
New Construction N
Schools
Elementary Schools Cape St. Claire
Middle Schools Magothy River
High Schools Broadneck
School District Anne Arundel County Public Schools
Others
HOA Fee Include Common Area Maintenance,Reserve Funds,Snow Removal
Senior Community No
Tax ID 020389590039628
Ownership Fee Simple
SqFt Source Assessor
Special Listing Condition Standard

GET MORE INFORMATION





