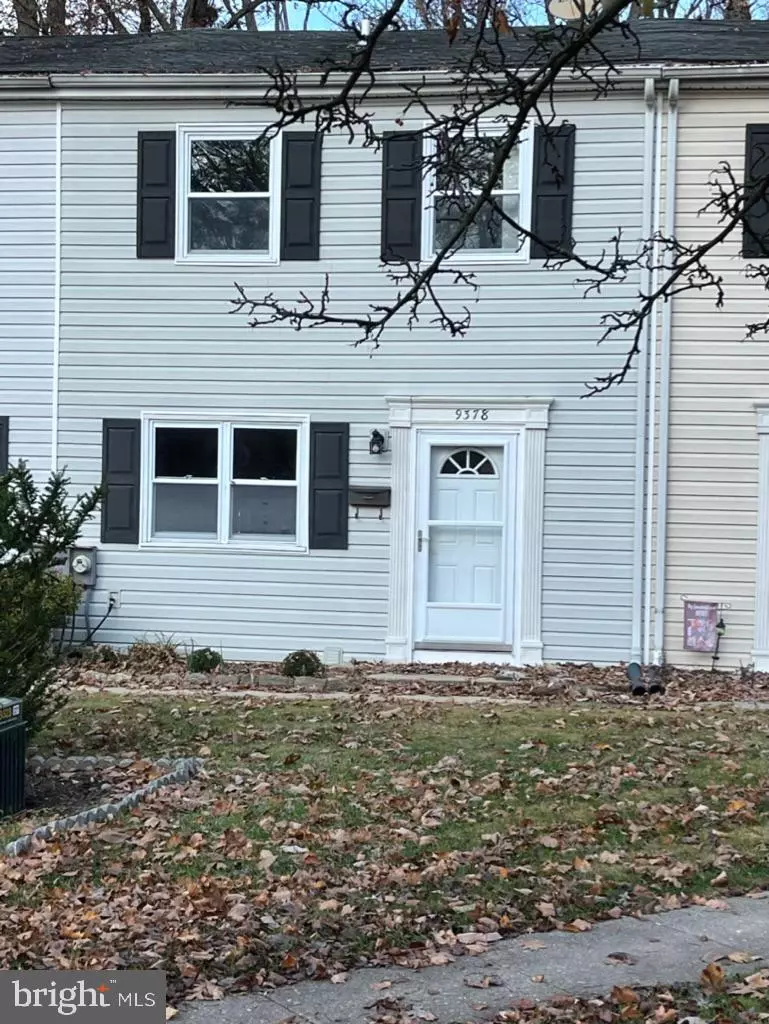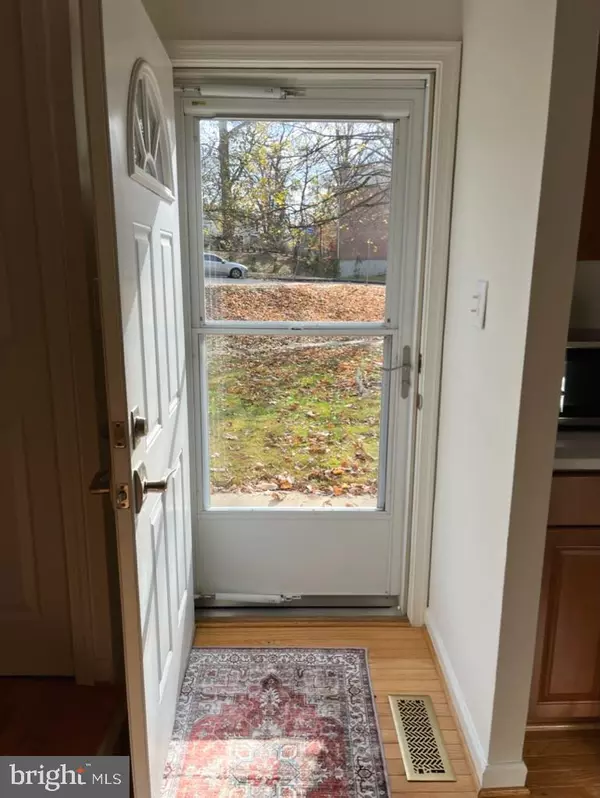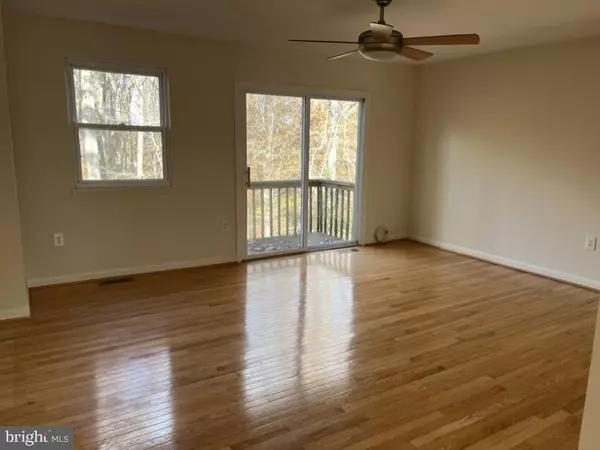
9378 PAN RIDGE RD #9378 Parkville, MD 21234
3 Beds
3 Baths
1,590 SqFt
UPDATED:
12/11/2024 08:53 PM
Key Details
Property Type Condo
Sub Type Condo/Co-op
Listing Status Active
Purchase Type For Rent
Square Footage 1,590 sqft
Subdivision Newport Run
MLS Listing ID MDBC2112900
Style Traditional
Bedrooms 3
Full Baths 1
Half Baths 2
Condo Fees $250/mo
Abv Grd Liv Area 1,272
Originating Board BRIGHT
Year Built 1975
Lot Size 1,272 Sqft
Acres 0.03
Property Description
Kitchen sports stainless steel appliances and new quartz countertops. A powder room is conveniently located on the main level hall and another powder room is located in the lower level hallway. The walls are recently painted with a neutral, light hue. The home has the safety of interconnected hardwired combined CO2 & smoke detectors on each of the 3 floors. A separate laundry room on the lower level shares a large space with the mechanicals, with space for storage. On the lower level there is a door under the stairs for additional, perhaps, seasonal storage. Owner pays condo fees. Apply online at
https://apply.link/7WKNfWc Application fee is $49.99
Location
State MD
County Baltimore
Zoning R
Rooms
Basement Daylight, Full, Connecting Stairway, Heated, Interior Access, Outside Entrance, Partially Finished, Sump Pump, Walkout Level
Interior
Hot Water Electric
Heating Heat Pump(s)
Cooling Central A/C
Fireplaces Number 1
Fireplace Y
Heat Source Electric
Laundry Lower Floor
Exterior
Water Access N
Accessibility None
Garage N
Building
Lot Description Backs to Trees, Front Yard, Rear Yard
Story 3
Foundation Permanent
Sewer Public Sewer
Water Public
Architectural Style Traditional
Level or Stories 3
Additional Building Above Grade, Below Grade
New Construction N
Schools
Elementary Schools Pine Grove
Middle Schools Pine Grove
High Schools Loch Raven
School District Baltimore County Public Schools
Others
Pets Allowed N
Senior Community No
Tax ID 04091600013570
Ownership Other
SqFt Source Estimated
Miscellaneous Common Area Maintenance
Horse Property N


GET MORE INFORMATION





