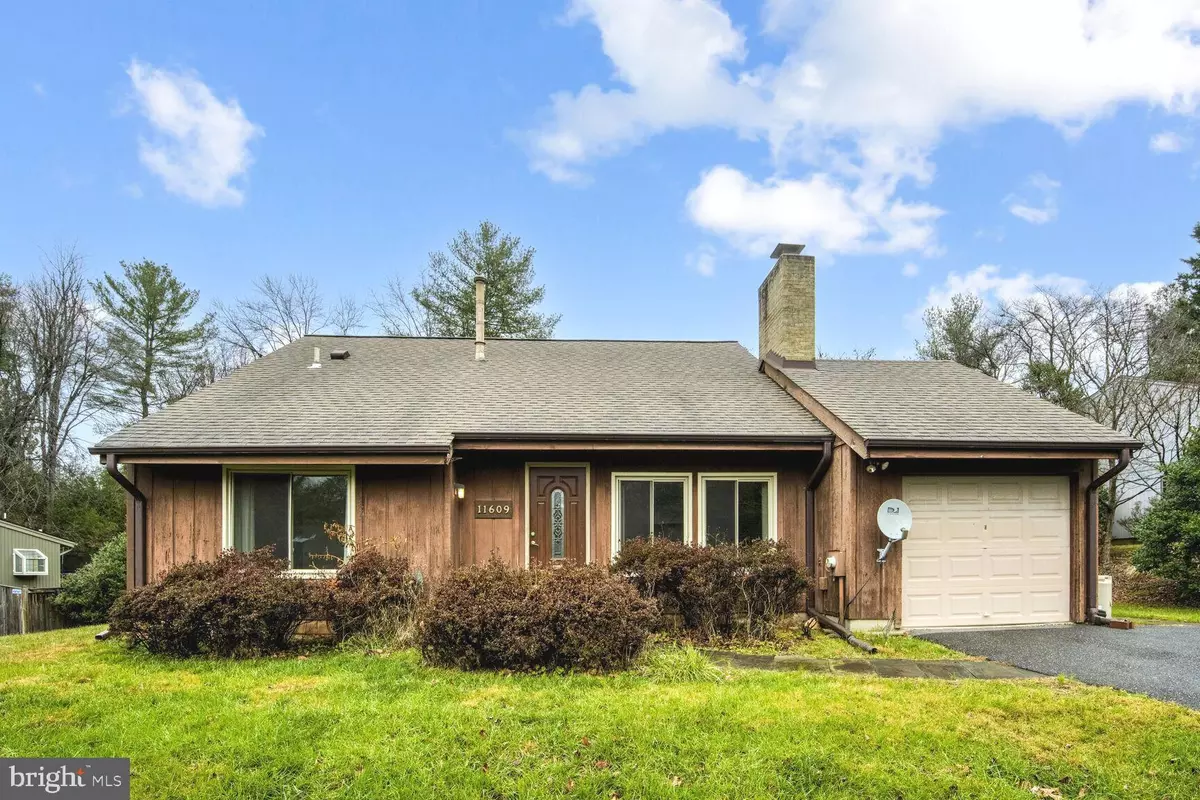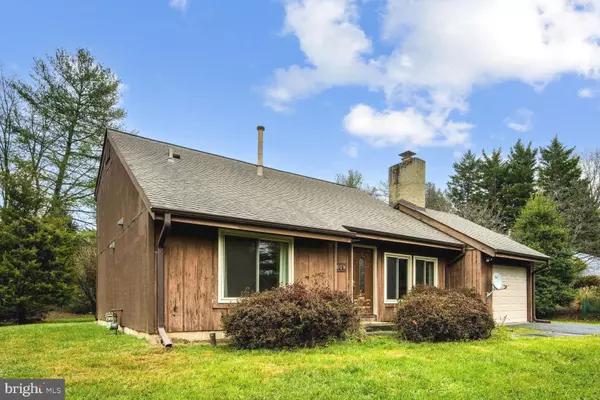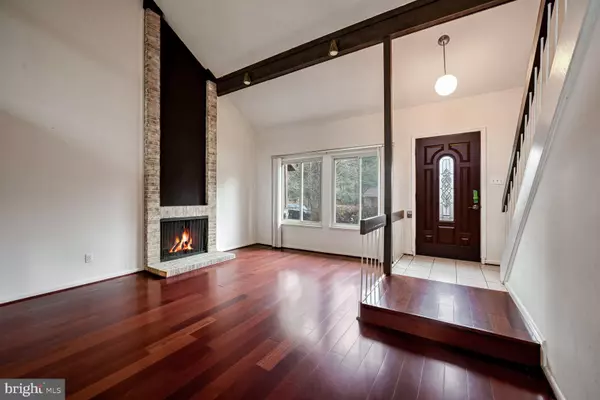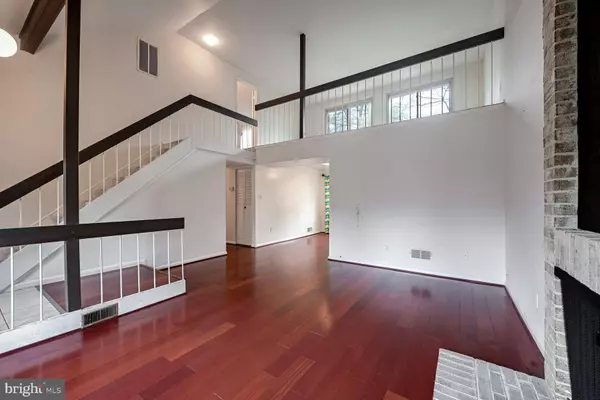GET MORE INFORMATION
$ 653,500
$ 549,000 19.0%
11609 HAPPY CHOICE LN Gaithersburg, MD 20878
3 Beds
2 Baths
1,560 SqFt
UPDATED:
Key Details
Sold Price $653,500
Property Type Single Family Home
Sub Type Detached
Listing Status Sold
Purchase Type For Sale
Square Footage 1,560 sqft
Price per Sqft $418
Subdivision Dufief
MLS Listing ID MDMC2157668
Sold Date 01/17/25
Style Contemporary
Bedrooms 3
Full Baths 2
HOA Fees $20/ann
HOA Y/N Y
Abv Grd Liv Area 1,560
Originating Board BRIGHT
Year Built 1972
Annual Tax Amount $6,687
Tax Year 2024
Lot Size 0.308 Acres
Acres 0.31
Property Description
Upstairs you'll find a third bedroom with en-suite bathroom as well as a versatile loft space, great for a home office, playroom, or second family room. The property is being conveyed strictly AS-IS. The possibilities are endless- come see for yourself, and bring your contractors and vision! Offers will be reviewed on Monday. Please submit by noon.
Location
State MD
County Montgomery
Zoning R200
Rooms
Other Rooms Living Room, Kitchen, Laundry, Loft
Main Level Bedrooms 2
Interior
Interior Features Dining Area, Entry Level Bedroom, Floor Plan - Open, Wood Floors
Hot Water Natural Gas
Heating Central
Cooling Central A/C
Flooring Hardwood, Carpet
Fireplaces Number 1
Fireplaces Type Wood
Fireplace Y
Heat Source Electric
Laundry Main Floor
Exterior
Exterior Feature Deck(s)
Parking Features Garage - Front Entry
Garage Spaces 3.0
Fence Partially
Water Access N
Roof Type Shingle,Composite
Accessibility None
Porch Deck(s)
Attached Garage 1
Total Parking Spaces 3
Garage Y
Building
Story 2
Foundation Slab
Sewer Public Sewer
Water Public
Architectural Style Contemporary
Level or Stories 2
Additional Building Above Grade, Below Grade
Structure Type Dry Wall,2 Story Ceilings
New Construction N
Schools
Elementary Schools Dufief
Middle Schools Robert Frost
High Schools Thomas S. Wootton
School District Montgomery County Public Schools
Others
HOA Fee Include Common Area Maintenance
Senior Community No
Tax ID 160601471537
Ownership Fee Simple
SqFt Source Assessor
Special Listing Condition Standard

Bought with Lisa Greaves • Redfin Corp
GET MORE INFORMATION





