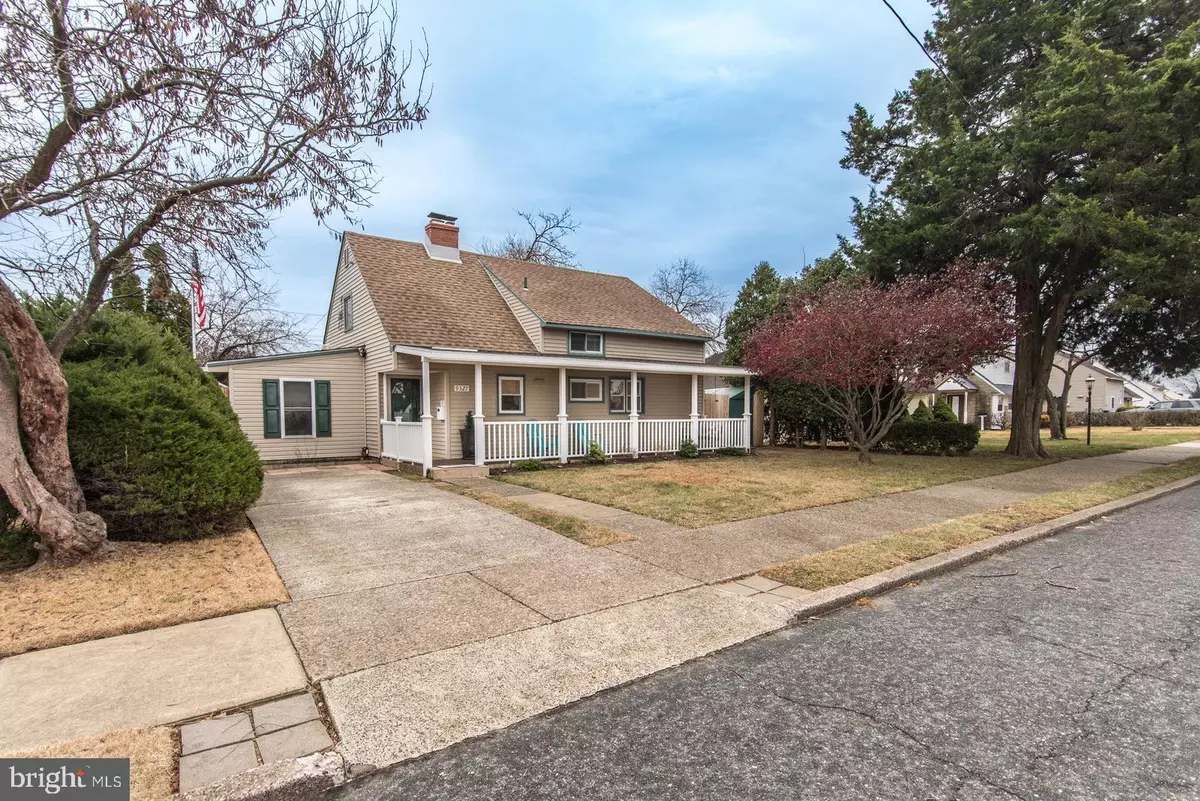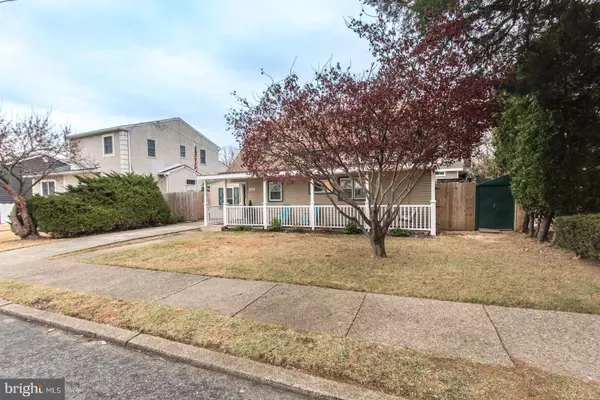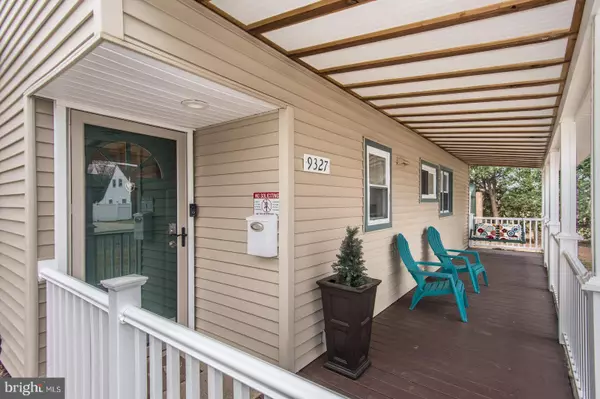9327 ANDOVER RD Philadelphia, PA 19114
3 Beds
1 Bath
1,604 SqFt
UPDATED:
12/25/2024 02:32 AM
Key Details
Property Type Single Family Home
Sub Type Detached
Listing Status Under Contract
Purchase Type For Sale
Square Footage 1,604 sqft
Price per Sqft $233
Subdivision Academy Gardens
MLS Listing ID PAPH2426254
Style Cape Cod
Bedrooms 3
Full Baths 1
HOA Y/N N
Abv Grd Liv Area 1,604
Originating Board BRIGHT
Year Built 1950
Annual Tax Amount $3,342
Tax Year 2024
Lot Size 6,000 Sqft
Acres 0.14
Lot Dimensions 60.00 x 100.00
Property Description
There are also 2 sheds with plenty of room for patio and lawn/outdoor equipment. Located near shopping, schools, playgrounds, with easy access to highways and transportation. This property has been meticulously cared for, reflecting true pride in homeownership that must be seen in person. Schedule your showing today!
Location
State PA
County Philadelphia
Area 19114 (19114)
Zoning RSD3
Rooms
Main Level Bedrooms 2
Interior
Interior Features Attic, Ceiling Fan(s), Chair Railings, Wainscotting, Wood Floors, Pantry
Hot Water Natural Gas
Heating Baseboard - Hot Water, Heat Pump(s)
Cooling Ductless/Mini-Split
Flooring Laminate Plank
Fireplaces Number 1
Fireplaces Type Gas/Propane, Insert
Inclusions Washer, dryer, refrigerator, microwave in pantry, TV in laundry/flex room, Ring camera - as is condition
Equipment Dishwasher, Disposal, Dryer - Gas, Oven/Range - Gas, Stainless Steel Appliances, Washer - Front Loading, Trash Compactor
Fireplace Y
Window Features Double Hung
Appliance Dishwasher, Disposal, Dryer - Gas, Oven/Range - Gas, Stainless Steel Appliances, Washer - Front Loading, Trash Compactor
Heat Source Electric, Natural Gas
Laundry Main Floor
Exterior
Exterior Feature Deck(s), Porch(es)
Garage Spaces 1.0
Fence Fully
Water Access N
Roof Type Shingle
Accessibility Other
Porch Deck(s), Porch(es)
Total Parking Spaces 1
Garage N
Building
Story 2
Foundation Slab
Sewer Public Sewer
Water Public
Architectural Style Cape Cod
Level or Stories 2
Additional Building Above Grade, Below Grade
New Construction N
Schools
School District Philadelphia City
Others
Senior Community No
Tax ID 572283900
Ownership Fee Simple
SqFt Source Assessor
Special Listing Condition Standard

GET MORE INFORMATION





