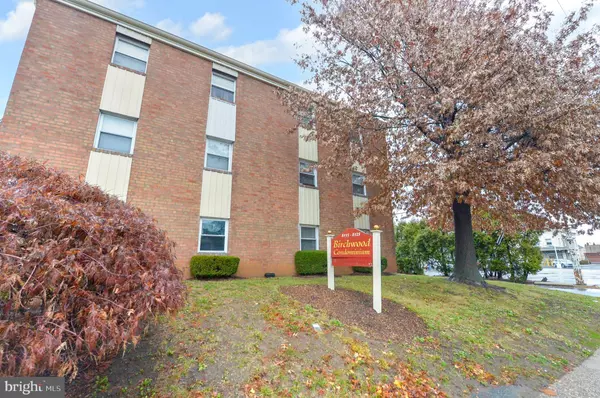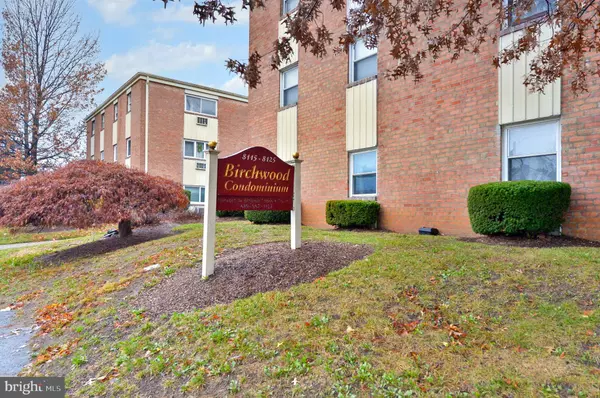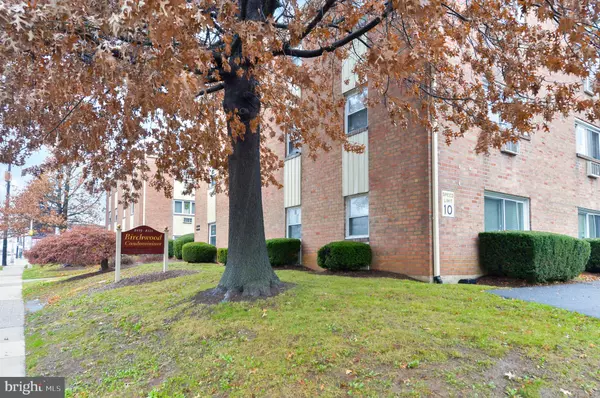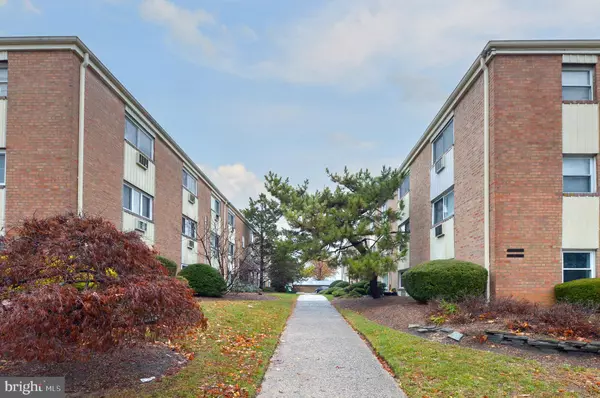8115 WEST CHESTER PIKE #B5E Upper Darby, PA 19082
1 Bed
1 Bath
736 SqFt
UPDATED:
01/11/2025 07:03 AM
Key Details
Property Type Condo
Sub Type Condo/Co-op
Listing Status Active
Purchase Type For Rent
Square Footage 736 sqft
Subdivision Birchwood
MLS Listing ID PADE2081010
Style Unit/Flat,Traditional,Other
Bedrooms 1
Full Baths 1
Condo Fees $223/mo
HOA Y/N N
Abv Grd Liv Area 736
Originating Board BRIGHT
Year Built 1970
Lot Dimensions 0.00 x 0.00
Property Description
Location
State PA
County Delaware
Area Upper Darby Twp (10416)
Zoning RES
Rooms
Other Rooms Living Room, Kitchen, Bedroom 1, Bathroom 1
Basement Interior Access, Outside Entrance, Poured Concrete
Main Level Bedrooms 1
Interior
Interior Features Bathroom - Tub Shower, Carpet, Ceiling Fan(s), Combination Dining/Living, Flat, Kitchen - Galley, Window Treatments
Hot Water Other
Heating Hot Water
Cooling Wall Unit
Equipment Oven/Range - Electric, Range Hood, Refrigerator
Fireplace N
Window Features Energy Efficient,Replacement,Screens,Vinyl Clad,Double Pane,Sliding
Appliance Oven/Range - Electric, Range Hood, Refrigerator
Heat Source Natural Gas
Laundry Basement, Shared
Exterior
Amenities Available Laundry Facilities, Common Grounds, Extra Storage
Water Access N
Roof Type Flat
Accessibility None
Garage N
Building
Story 1
Unit Features Garden 1 - 4 Floors
Sewer Public Sewer
Water Public
Architectural Style Unit/Flat, Traditional, Other
Level or Stories 1
Additional Building Above Grade, Below Grade
New Construction N
Schools
School District Upper Darby
Others
Pets Allowed N
HOA Fee Include Common Area Maintenance,Ext Bldg Maint,Insurance,Lawn Maintenance,Management,Snow Removal,Trash,Water,Sewer,Parking Fee
Senior Community No
Tax ID 16-06-01297-47
Ownership Other
SqFt Source Assessor
Miscellaneous Common Area Maintenance,Heat,Grounds Maintenance,Parking,Snow Removal,Trash Removal,Water
Security Features Intercom,Smoke Detector,Main Entrance Lock

GET MORE INFORMATION





