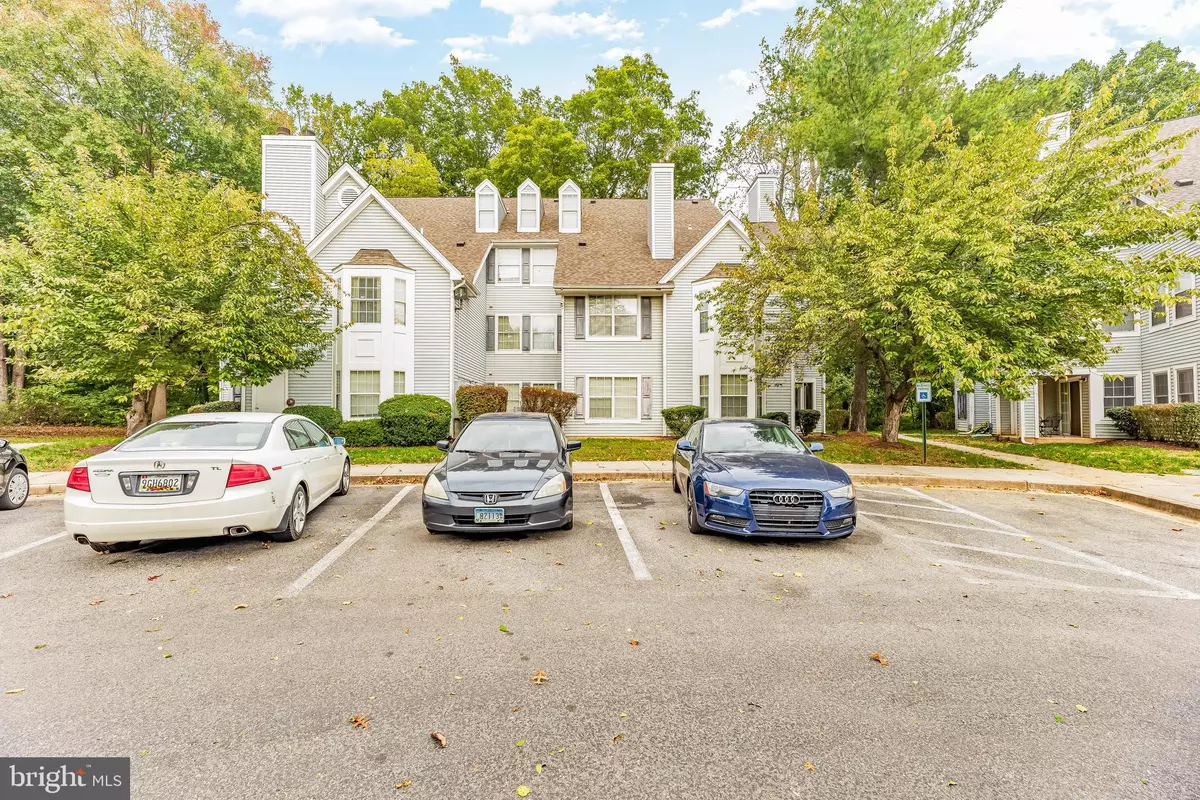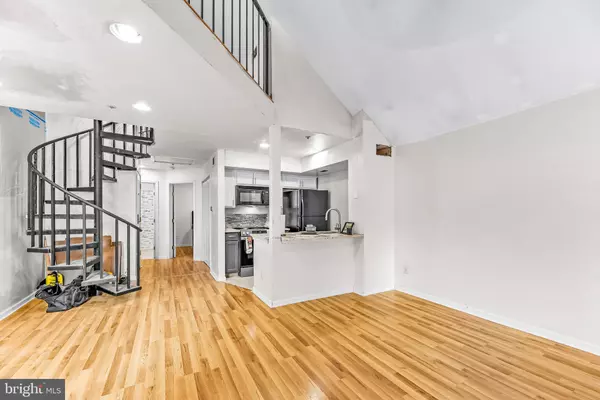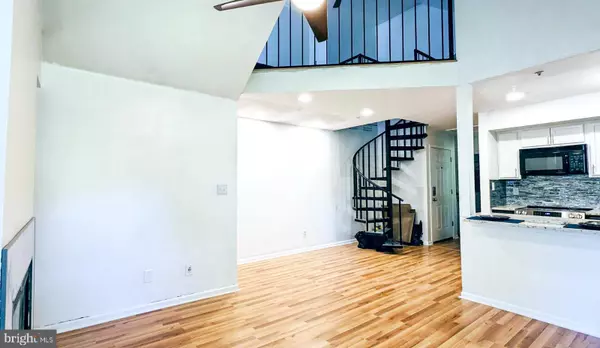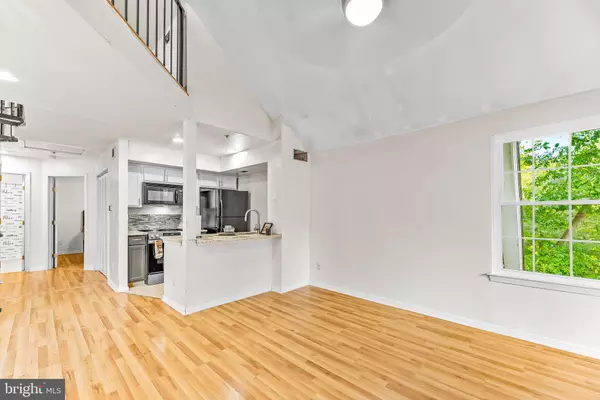13570 LORD STERLING PL #9-11 Upper Marlboro, MD 20772
1 Bed
1 Bath
641 SqFt
UPDATED:
12/21/2024 06:21 AM
Key Details
Property Type Condo
Sub Type Condo/Co-op
Listing Status Active
Purchase Type For Rent
Square Footage 641 sqft
Subdivision Lords Landing
MLS Listing ID MDPG2135638
Style Contemporary,Loft
Bedrooms 1
Full Baths 1
Condo Fees $125/ann
HOA Fees $364/mo
HOA Y/N Y
Abv Grd Liv Area 641
Originating Board BRIGHT
Year Built 1990
Lot Size 1,604 Sqft
Acres 0.04
Property Description
To be considered, a prospective tenant must have a monthly income of at least 640 and have a monthly income of 3x the amount of rent
Location
State MD
County Prince Georges
Zoning RU
Rooms
Other Rooms Living Room, Dining Room, Kitchen, Bedroom 1, Laundry, Loft, Bathroom 1
Main Level Bedrooms 1
Interior
Interior Features Kitchen - Galley, Breakfast Area, Combination Dining/Living, Floor Plan - Open, Ceiling Fan(s), Dining Area, Family Room Off Kitchen
Hot Water Electric
Heating Forced Air
Cooling Central A/C
Flooring Ceramic Tile, Luxury Vinyl Plank
Fireplaces Number 1
Fireplaces Type Fireplace - Glass Doors
Equipment Built-In Microwave, Dryer, Exhaust Fan, Oven/Range - Electric, Refrigerator, Stainless Steel Appliances, Stove, Washer, Water Heater
Furnishings No
Fireplace Y
Appliance Built-In Microwave, Dryer, Exhaust Fan, Oven/Range - Electric, Refrigerator, Stainless Steel Appliances, Stove, Washer, Water Heater
Heat Source Electric
Laundry Dryer In Unit, Has Laundry, Washer In Unit
Exterior
Amenities Available Common Grounds, Community Center, Tennis Courts, Tot Lots/Playground
Water Access N
Accessibility Other
Garage N
Building
Story 1
Unit Features Garden 1 - 4 Floors
Sewer Public Sewer
Water Public
Architectural Style Contemporary, Loft
Level or Stories 1
Additional Building Above Grade, Below Grade
Structure Type Dry Wall,Vaulted Ceilings
New Construction N
Schools
School District Prince George'S County Public Schools
Others
Pets Allowed Y
HOA Fee Include Ext Bldg Maint,Lawn Maintenance,Management,Insurance,Snow Removal,Trash
Senior Community No
Tax ID 17030243162
Ownership Other
SqFt Source Assessor
Security Features Electric Alarm,Sprinkler System - Indoor,Smoke Detector
Pets Allowed No Pet Restrictions

GET MORE INFORMATION





