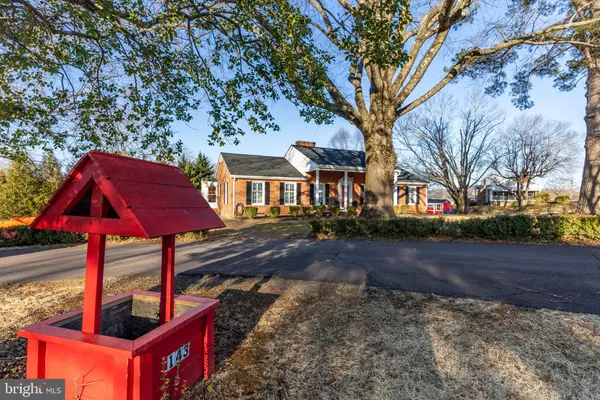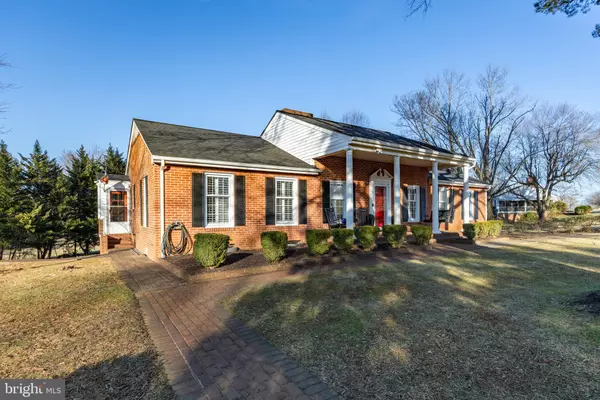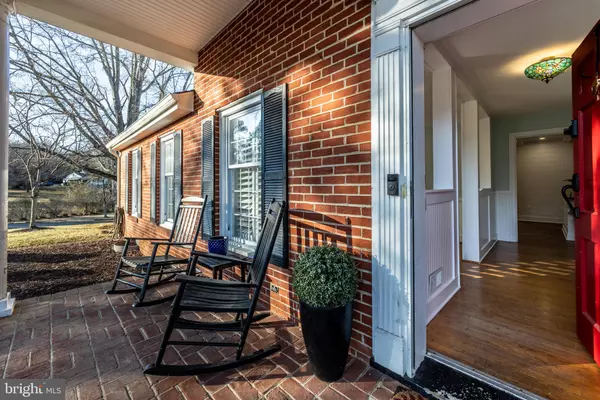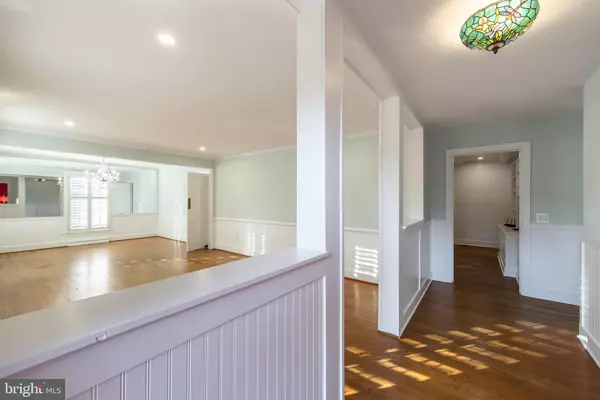143 RED HILL RD Orange, VA 22960
5 Beds
3 Baths
3,847 SqFt
UPDATED:
02/06/2025 03:18 PM
Key Details
Property Type Single Family Home
Sub Type Detached
Listing Status Active
Purchase Type For Sale
Square Footage 3,847 sqft
Price per Sqft $122
Subdivision Greenfields
MLS Listing ID VAOR2008452
Style Ranch/Rambler
Bedrooms 5
Full Baths 3
HOA Y/N N
Abv Grd Liv Area 2,174
Originating Board BRIGHT
Year Built 1963
Annual Tax Amount $2,725
Tax Year 2022
Lot Size 0.870 Acres
Acres 0.87
Property Sub-Type Detached
Property Description
home from the 1960s exudes timeless appeal. The property boasts a wonderful corner
homesite that enhances its stately presence, featuring a large front porch with columns
and a four-sided brick exterior. Inside, the main level offers a spacious layout with
numerous updates, including four generously sized bedrooms, two full baths, a cozy
den with a gas fireplace, a family room perfect for relaxation, a separate dining area for
hosting dinners, and a renovated kitchen equipped with modern appliances and ample
storage. Imagine living in such a setting, where the expansive indoor spaces
allow for shared moments and private retreats. Each room is thoughtfully designed
to accommodate your bustling activities and lifestyle, providing comfort and fashion in equal
measure.
The lower, ground-level walkout area is also impressive, with a second kitchen, another
gas fireplace, a full bath, a bedroom, a bonus room, and a laundry/utility room. This
level offers additional living space that could serve as a guest suite, a teenager's haven,
or a home office. Outside, the home continues to charm with a circular paved driveway,
brick walkway, two sheds, and a new patio, adding to its functionality. The expansive
outdoor areas are perfect for children to play, have family and friend gatherings, and have summer
barbecues. Located close to downtown shopping and dining, this property offers the
best of both worlds: a tranquil residential setting with convenient access to the Town of
Orange amenities. The Greenfields neighborhood is known for its friendly community
atmosphere, well-maintained streets, and green spaces, making it an ideal place to call
home. Don't miss the opportunity to own this unique, versatile
property that perfectly combines comfort, style, and convenience.
Location
State VA
County Orange
Zoning R1
Rooms
Other Rooms Living Room, Dining Room, Primary Bedroom, Bedroom 2, Bedroom 3, Bedroom 5, Kitchen, Family Room, Foyer, Laundry, Bathroom 2, Bathroom 3, Bonus Room, Primary Bathroom
Basement Connecting Stairway, Full, Heated, Interior Access, Outside Entrance, Partially Finished, Rear Entrance, Walkout Stairs, Other
Main Level Bedrooms 4
Interior
Interior Features 2nd Kitchen, Attic, Bathroom - Soaking Tub, Bathroom - Walk-In Shower, Built-Ins, Combination Dining/Living, Entry Level Bedroom, Family Room Off Kitchen, Kitchen - Island, Kitchen - Eat-In, Upgraded Countertops, Window Treatments, Wood Floors, Bathroom - Tub Shower
Hot Water Electric
Heating Central, Forced Air
Cooling Central A/C
Flooring Hardwood, Ceramic Tile, Laminate Plank, Concrete
Fireplaces Number 2
Fireplaces Type Brick, Gas/Propane
Equipment Dishwasher, Oven/Range - Electric, Range Hood, Refrigerator, Dryer, Washer, Water Heater, Extra Refrigerator/Freezer, Stove
Fireplace Y
Appliance Dishwasher, Oven/Range - Electric, Range Hood, Refrigerator, Dryer, Washer, Water Heater, Extra Refrigerator/Freezer, Stove
Heat Source Oil, Propane - Leased
Laundry Basement
Exterior
Exterior Feature Patio(s)
Garage Spaces 5.0
Fence Partially, Rear, Wood
Water Access N
Roof Type Composite
Street Surface Black Top
Accessibility None
Porch Patio(s)
Road Frontage Public
Total Parking Spaces 5
Garage N
Building
Lot Description Corner, Front Yard, No Thru Street, Rear Yard, SideYard(s)
Story 1
Foundation Block
Sewer Public Sewer
Water Public
Architectural Style Ranch/Rambler
Level or Stories 1
Additional Building Above Grade, Below Grade
New Construction N
Schools
Elementary Schools Orange
Middle Schools Prospect Heights
High Schools Orange County
School District Orange County Public Schools
Others
Senior Community No
Tax ID 029B0000D00060
Ownership Fee Simple
SqFt Source Assessor
Special Listing Condition Standard
Virtual Tour https://visithome.ai/86e97kBWoKqMPwKYbWTzH6

GET MORE INFORMATION





