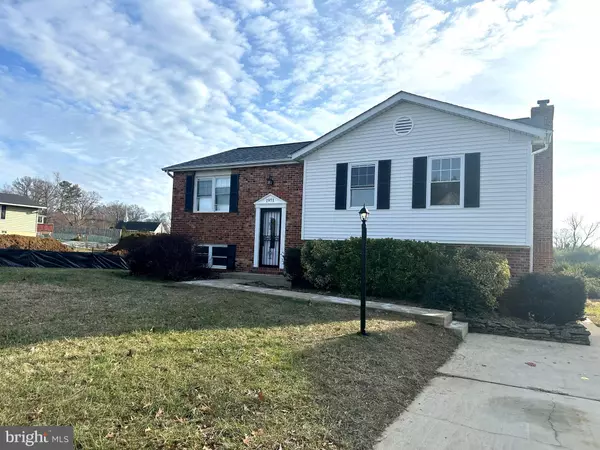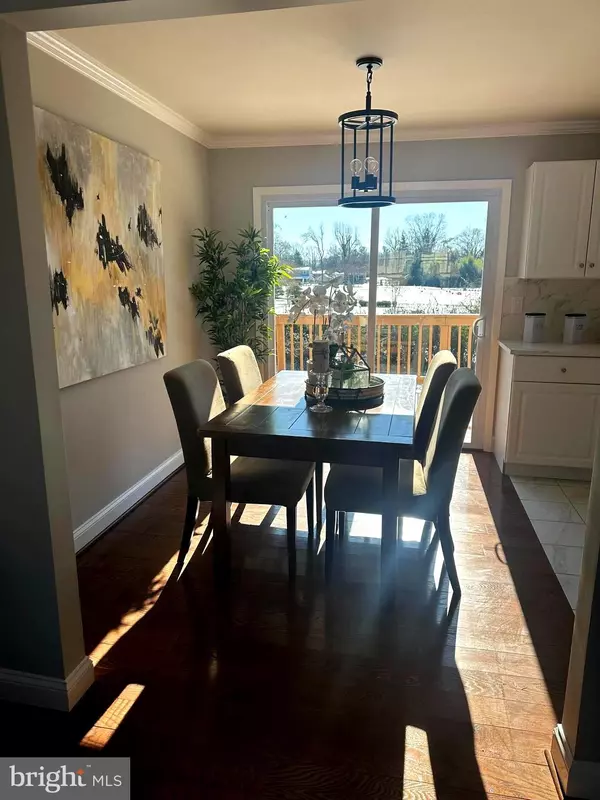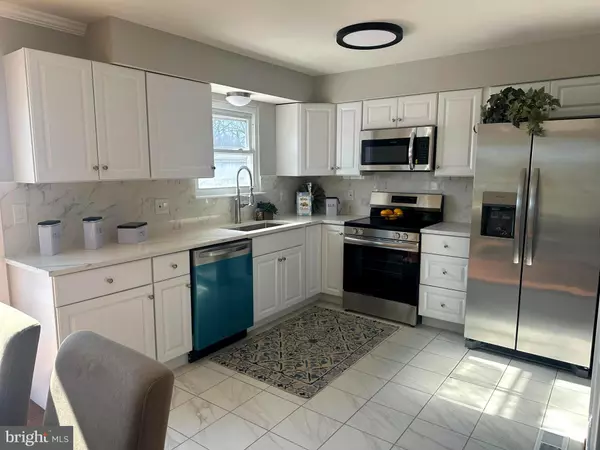1971 DOMINOE RD Annapolis, MD 21401
4 Beds
3 Baths
2,160 SqFt
UPDATED:
01/16/2025 05:48 PM
Key Details
Property Type Single Family Home
Sub Type Detached
Listing Status Active
Purchase Type For Sale
Square Footage 2,160 sqft
Price per Sqft $272
Subdivision Annapolis
MLS Listing ID MDAA2101268
Style Split Level
Bedrooms 4
Full Baths 3
HOA Y/N N
Abv Grd Liv Area 1,080
Originating Board BRIGHT
Year Built 1981
Annual Tax Amount $4,317
Tax Year 2024
Lot Size 6,788 Sqft
Acres 0.16
Property Description
Location
State MD
County Anne Arundel
Zoning R1
Direction Northeast
Rooms
Basement Daylight, Partial, English, Front Entrance, Heated, Improved, Rear Entrance, Other, Walkout Level
Main Level Bedrooms 3
Interior
Interior Features Bathroom - Tub Shower, Floor Plan - Open, Kitchen - Galley, Wood Floors, Upgraded Countertops, Kitchen - Table Space, Kitchen - Gourmet
Hot Water Electric
Heating Heat Pump(s)
Cooling Central A/C
Flooring Engineered Wood, Fully Carpeted, Ceramic Tile
Equipment Dishwasher, Disposal, Dryer, Microwave, Refrigerator, Stove, Washer
Fireplace N
Appliance Dishwasher, Disposal, Dryer, Microwave, Refrigerator, Stove, Washer
Heat Source Electric
Laundry Basement
Exterior
Exterior Feature Patio(s), Deck(s)
Garage Spaces 2.0
Water Access N
Roof Type Shingle
Accessibility Other
Porch Patio(s), Deck(s)
Total Parking Spaces 2
Garage N
Building
Story 2
Foundation Other, Concrete Perimeter
Sewer Public Sewer
Water Public
Architectural Style Split Level
Level or Stories 2
Additional Building Above Grade, Below Grade
New Construction N
Schools
School District Anne Arundel County Public Schools
Others
Pets Allowed N
Senior Community No
Tax ID 020678990009082
Ownership Fee Simple
SqFt Source Assessor
Acceptable Financing Conventional, Cash, VA, USDA
Horse Property N
Listing Terms Conventional, Cash, VA, USDA
Financing Conventional,Cash,VA,USDA
Special Listing Condition Standard

GET MORE INFORMATION





