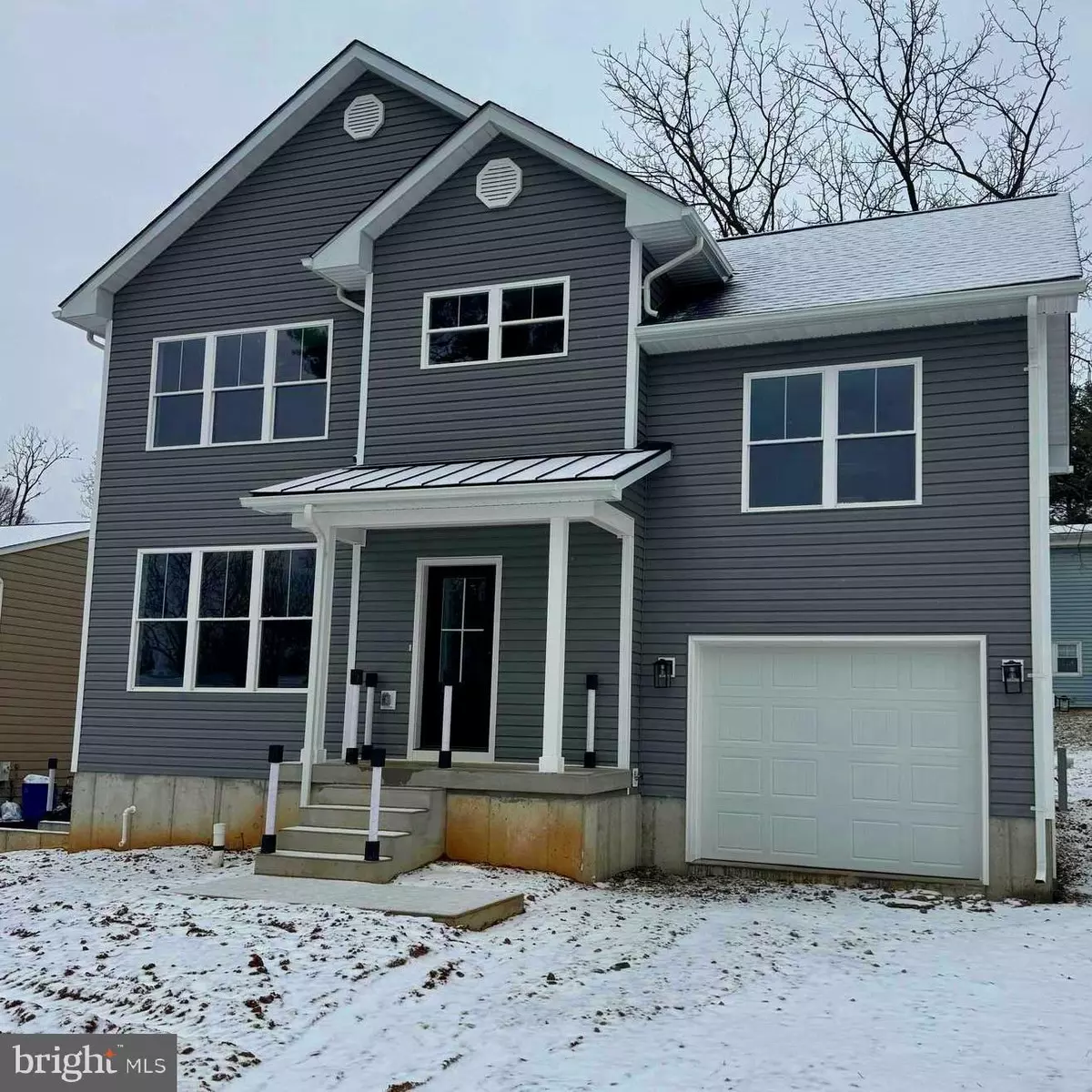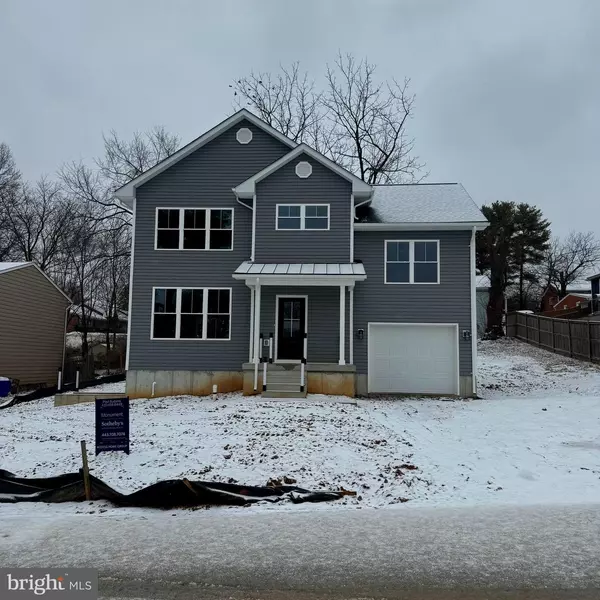420 OAK AVE Westminster, MD 21157
3 Beds
3 Baths
10,000 Sqft Lot
UPDATED:
02/18/2025 06:19 PM
Key Details
Property Type Single Family Home
Sub Type Detached
Listing Status Active
Purchase Type For Sale
Subdivision Buckingham View
MLS Listing ID MDCR2024536
Style Split Level
Bedrooms 3
Full Baths 2
Half Baths 1
HOA Y/N N
Originating Board BRIGHT
Annual Tax Amount $904
Tax Year 2024
Lot Size 10,000 Sqft
Acres 0.23
Property Sub-Type Detached
Property Description
🏡 Brand New Construction – Ready for You to Call Home!
Welcome to this stunning 3-bedroom, 2.5-bath split-level home designed for modern living! From the moment you arrive, you'll love the double-wide driveway (paved in March), making parking a breeze.
Step inside to find gleaming light hardwood floors throughout the first floor and stairs, creating a warm and inviting atmosphere. The kitchen is a true showstopper, featuring 42” white cabinets, a spacious pantry, sleek Silestone countertops, and premium GE stainless steel appliances—perfect for hosting family and friends.
Upstairs, you'll find three generously sized bedrooms, each with plush carpeting, ceiling fans, and ample closet space. The unfinished lower level offers endless possibilities—think home gym, playroom, or additional storage—with easy access to the side yard.
The integral oversized garage ensures convenience, allowing you to pull in and access your living space without ever worrying about the weather. Built with quality construction, this home includes a reliable Rheem furnace and AO Smith hot water heater for efficiency and peace of mind.
📞 Call Paul for a private showing!
🚫 Please do not go on the property without the listing agent. Do not call Regina.
Don't miss this opportunity to own a brand-new home with style, space, and comfort—schedule your showing today!
Location
State MD
County Carroll
Zoning RES
Rooms
Basement Connecting Stairway, Heated, Outside Entrance, Side Entrance, Unfinished, Space For Rooms
Interior
Hot Water Electric
Heating Heat Pump(s)
Cooling Central A/C
Flooring Carpet, Engineered Wood, Vinyl
Inclusions All Appliances including washer and dryer
Fireplace N
Heat Source Electric
Exterior
Parking Features Garage Door Opener, Inside Access, Built In
Garage Spaces 3.0
Water Access N
Roof Type Asphalt,Architectural Shingle
Accessibility None
Attached Garage 1
Total Parking Spaces 3
Garage Y
Building
Story 3
Foundation Passive Radon Mitigation
Sewer Public Sewer
Water Public
Architectural Style Split Level
Level or Stories 3
Additional Building Above Grade, Below Grade
Structure Type 9'+ Ceilings,High
New Construction Y
Schools
School District Carroll County Public Schools
Others
Senior Community No
Ownership Fee Simple
SqFt Source Assessor
Acceptable Financing Conventional, Cash, FHA
Listing Terms Conventional, Cash, FHA
Financing Conventional,Cash,FHA
Special Listing Condition Standard

GET MORE INFORMATION





