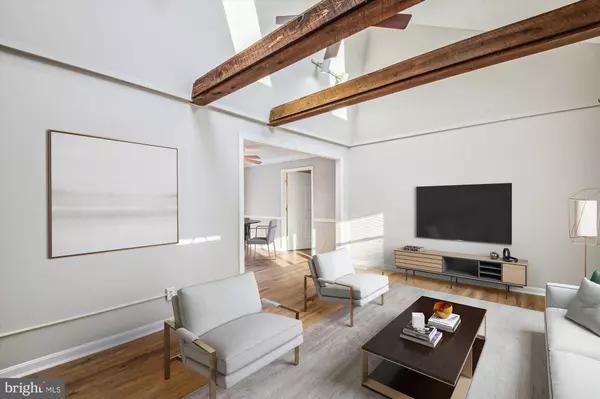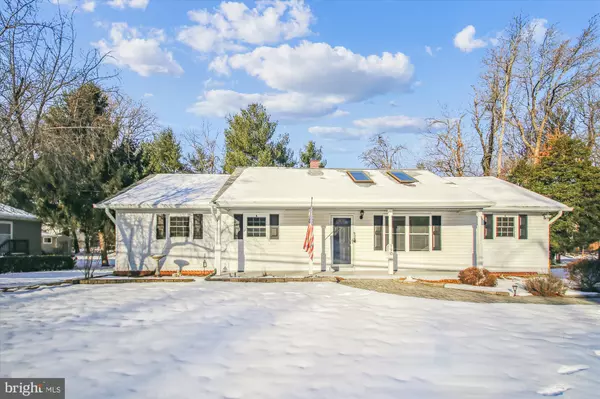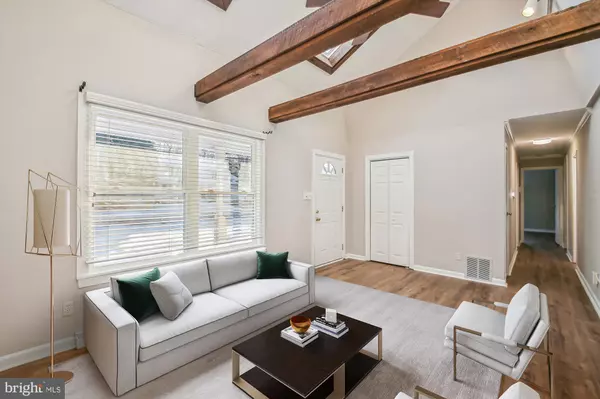790 STINCHCOMB RD Severna Park, MD 21146
4 Beds
2 Baths
1,392 SqFt
UPDATED:
01/16/2025 06:12 PM
Key Details
Property Type Single Family Home
Sub Type Detached
Listing Status Active
Purchase Type For Sale
Square Footage 1,392 sqft
Price per Sqft $377
Subdivision Manhattan Beach
MLS Listing ID MDAA2101840
Style Ranch/Rambler
Bedrooms 4
Full Baths 2
HOA Y/N N
Abv Grd Liv Area 1,392
Originating Board BRIGHT
Year Built 1970
Annual Tax Amount $4,954
Tax Year 2024
Lot Size 0.363 Acres
Acres 0.36
Property Description
The stunning Manhattan Beach Community features magnificent water privileges, including a community beach and boat ramp. A $125 Special Assessment as part of your tax bill. No additional HOA FEES
Location
State MD
County Anne Arundel
Zoning R2
Rooms
Other Rooms Primary Bedroom, Bedroom 2, Bedroom 3, Bedroom 4, Basement, Bathroom 2, Primary Bathroom
Basement Connecting Stairway, Daylight, Partial, Full, Interior Access, Outside Entrance, Rear Entrance, Shelving, Space For Rooms, Unfinished
Main Level Bedrooms 4
Interior
Interior Features Ceiling Fan(s), Combination Kitchen/Dining, Dining Area, Entry Level Bedroom, Floor Plan - Traditional, Kitchen - Gourmet, Skylight(s), Wood Floors
Hot Water Natural Gas
Heating Forced Air
Cooling Central A/C
Flooring Carpet, Ceramic Tile, Luxury Vinyl Plank
Equipment Built-In Microwave, Dishwasher, Dryer, Icemaker, Oven/Range - Gas, Refrigerator, Washer
Fireplace N
Appliance Built-In Microwave, Dishwasher, Dryer, Icemaker, Oven/Range - Gas, Refrigerator, Washer
Heat Source Natural Gas
Laundry Basement, Main Floor
Exterior
Exterior Feature Deck(s), Patio(s)
Garage Spaces 4.0
Amenities Available Beach, Boat Ramp, Community Center, Tot Lots/Playground
Water Access Y
Water Access Desc Public Beach,Canoe/Kayak,Fishing Allowed,Private Access
Accessibility Level Entry - Main
Porch Deck(s), Patio(s)
Total Parking Spaces 4
Garage N
Building
Lot Description Cleared, Front Yard, Landscaping, Level, Open, Rear Yard
Story 2
Foundation Concrete Perimeter
Sewer Public Sewer
Water Public
Architectural Style Ranch/Rambler
Level or Stories 2
Additional Building Above Grade, Below Grade
Structure Type Cathedral Ceilings
New Construction N
Schools
High Schools Severna Park
School District Anne Arundel County Public Schools
Others
HOA Fee Include Recreation Facility
Senior Community No
Tax ID 020359522074605
Ownership Fee Simple
SqFt Source Assessor
Special Listing Condition Standard

GET MORE INFORMATION





