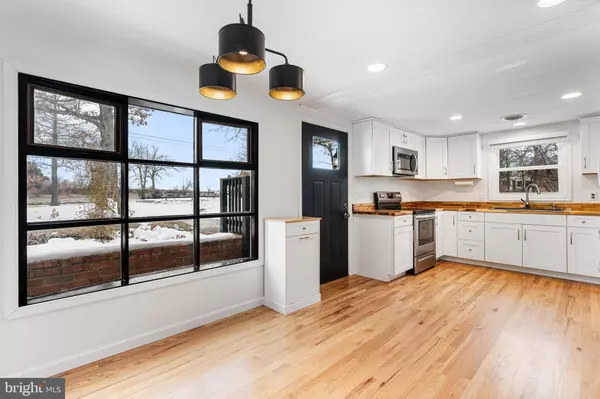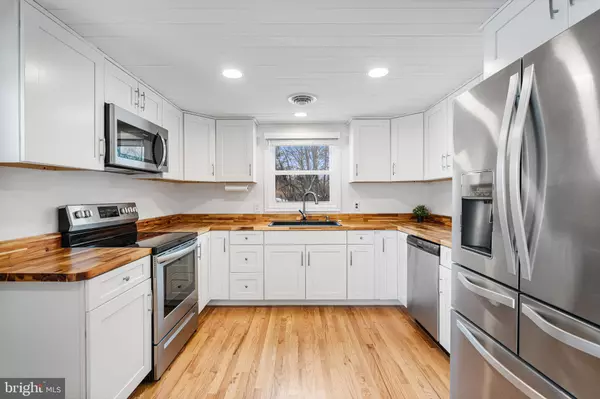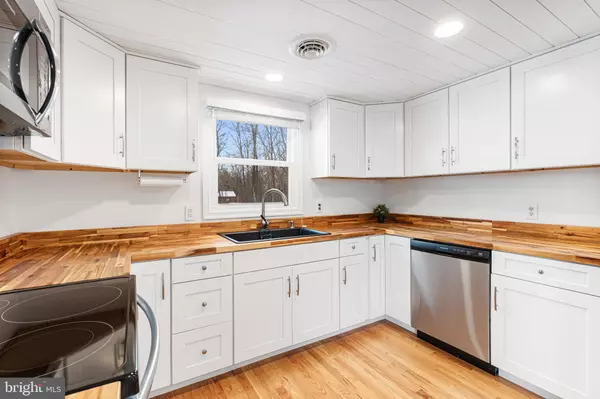311 HUNTING RIDGE RD Winchester, VA 22603
4 Beds
2 Baths
1,772 SqFt
UPDATED:
01/21/2025 09:45 PM
Key Details
Property Type Single Family Home
Sub Type Detached
Listing Status Under Contract
Purchase Type For Sale
Square Footage 1,772 sqft
Price per Sqft $211
Subdivision Winchester
MLS Listing ID VAFV2023706
Style Split Level
Bedrooms 4
Full Baths 2
HOA Y/N N
Abv Grd Liv Area 1,772
Originating Board BRIGHT
Year Built 1969
Annual Tax Amount $1,135
Tax Year 2022
Lot Size 0.450 Acres
Acres 0.45
Property Description
Location
State VA
County Frederick
Zoning RA
Interior
Interior Features Ceiling Fan(s), Combination Kitchen/Dining, Stove - Wood, Water Treat System, Wood Floors, Window Treatments
Hot Water Electric
Heating Forced Air
Cooling Central A/C
Fireplaces Number 1
Fireplaces Type Wood
Equipment Built-In Microwave, Dishwasher, Dryer - Electric, Oven/Range - Electric, Stainless Steel Appliances, Washer, Water Heater - Tankless
Fireplace Y
Appliance Built-In Microwave, Dishwasher, Dryer - Electric, Oven/Range - Electric, Stainless Steel Appliances, Washer, Water Heater - Tankless
Heat Source Electric
Laundry Washer In Unit, Dryer In Unit
Exterior
Garage Spaces 8.0
Water Access N
Accessibility None
Total Parking Spaces 8
Garage N
Building
Story 3
Foundation Slab
Sewer On Site Septic
Water Well
Architectural Style Split Level
Level or Stories 3
Additional Building Above Grade, Below Grade
New Construction N
Schools
School District Frederick County Public Schools
Others
Pets Allowed Y
Senior Community No
Tax ID 30 A 108
Ownership Fee Simple
SqFt Source Assessor
Acceptable Financing Cash, Conventional, FHA, VA
Listing Terms Cash, Conventional, FHA, VA
Financing Cash,Conventional,FHA,VA
Special Listing Condition Standard
Pets Allowed Cats OK, Dogs OK

GET MORE INFORMATION





